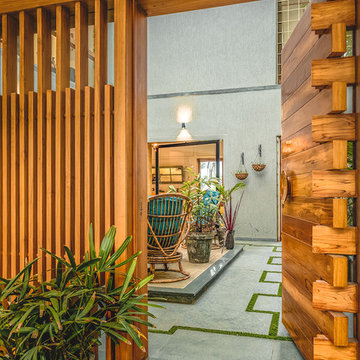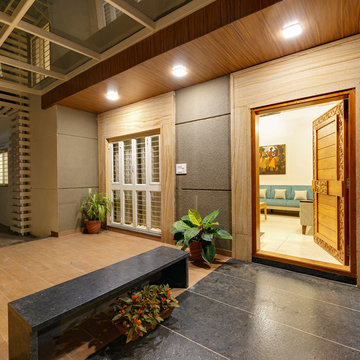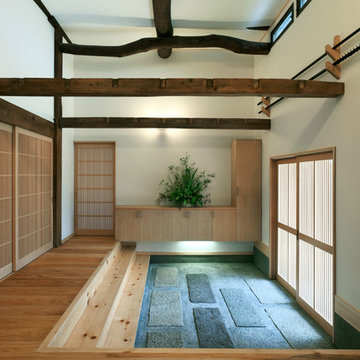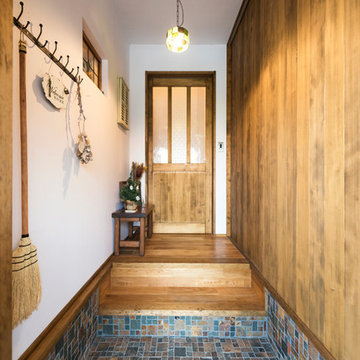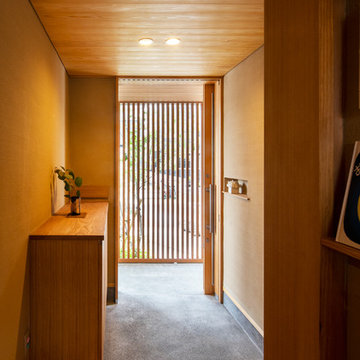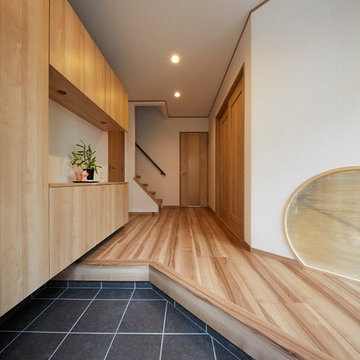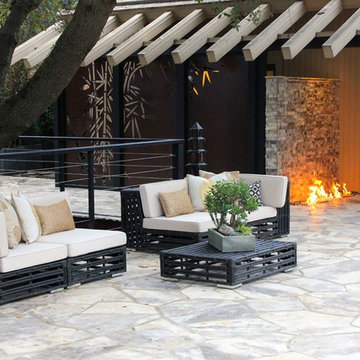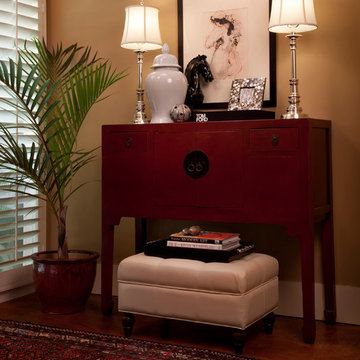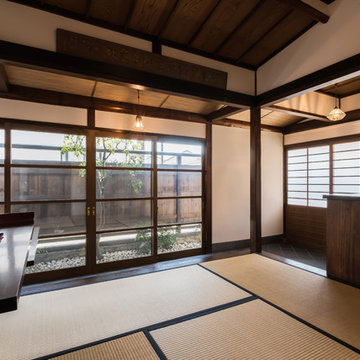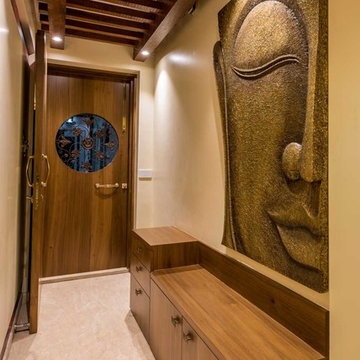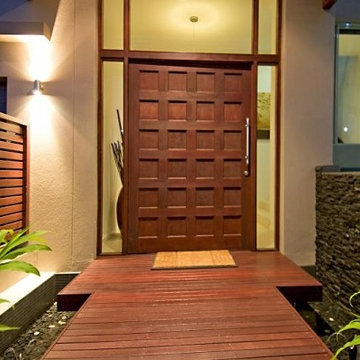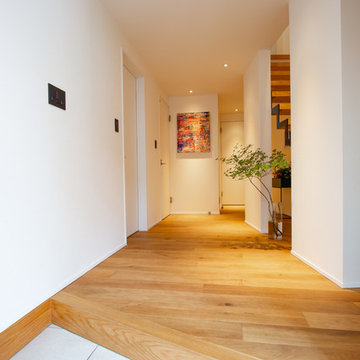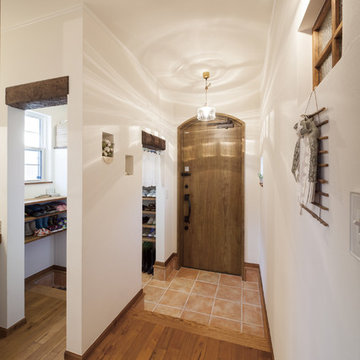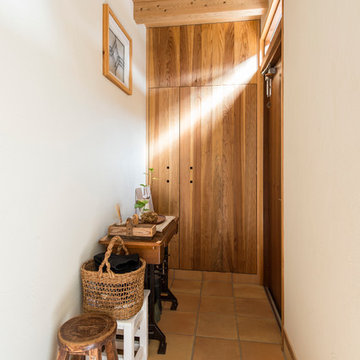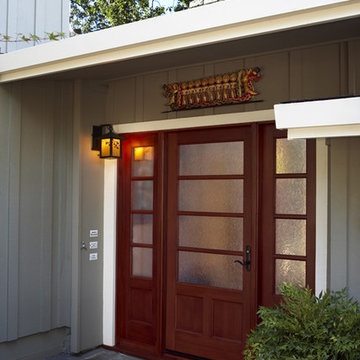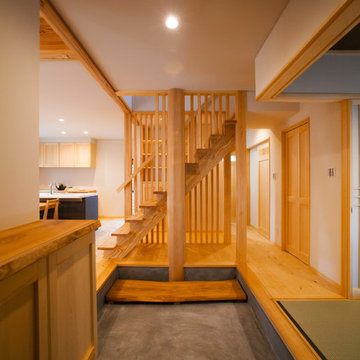6,260 Asian Foyer Design Photos
Sort by:Popular Today
121 - 140 of 6,260 photos
Item 1 of 2
Find the right local pro for your project
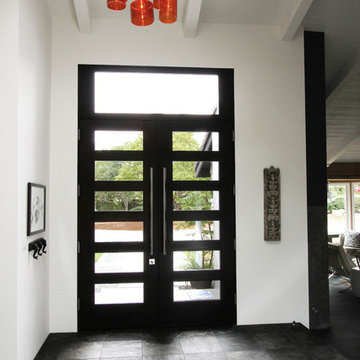
Entry hall with 9 feet tall custom designed front door, black slate floor and designer lamp from Italy
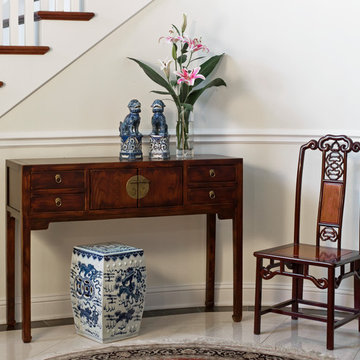
The natural wood grains of this Chinese Ming style console table and chair are warm and inviting, which are perfect for an entryway. The classic look of blue and white porcelain (garden stool and foo dog figurines) make a perfect accent adding a splash of color.
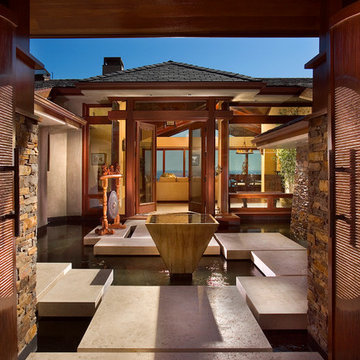
Capturing views, natural light and coastal breezes overlooking the peaceful Pacific Ocean in Dana Point, Ca., this 4000 sq. ft. home was remodeled from a dated traditional tract home to an exciting contemporary design that completely transcends the expectations of an exterior designed to ‘fit’ within the neighborhood. Once inside, a world of easy openness awaits; the home appears to be perched all by itself on the edge of the Earth
Dana Point California
Eric Figge Photographer
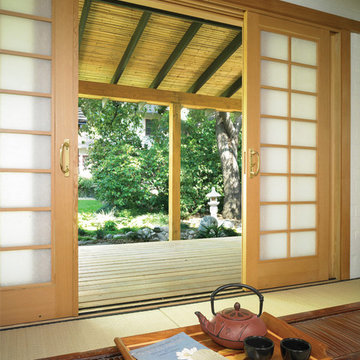
Our clients wanted to bring a serene, contemplative atmosphere to their Claremont residence by transforming an old brick building in their cottage garden into a warm, inviting area for relaxation, meditation and gathering.
6,260 Asian Foyer Design Photos
7
