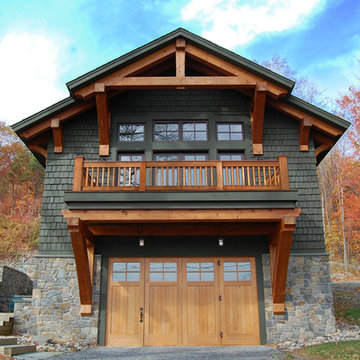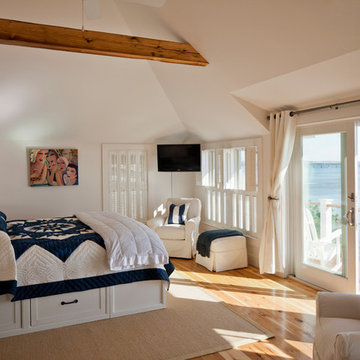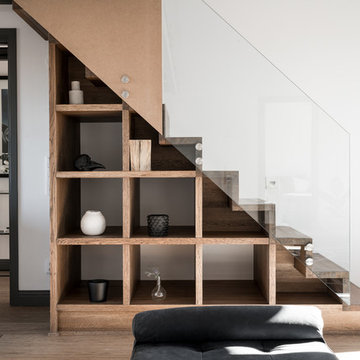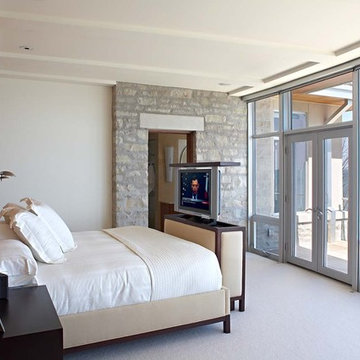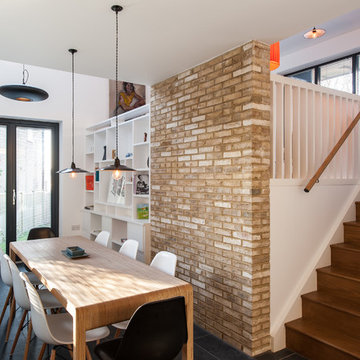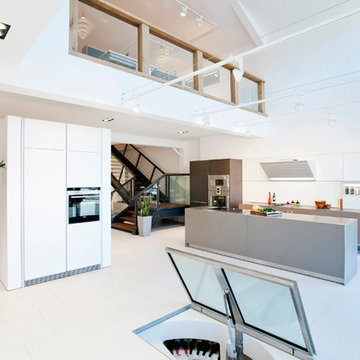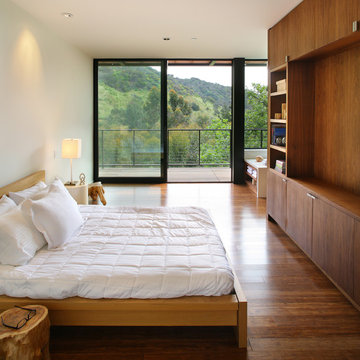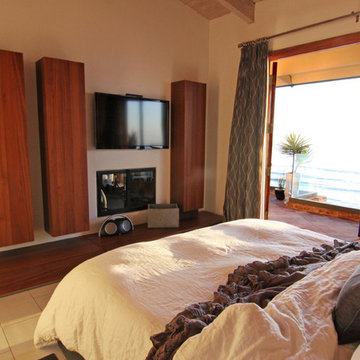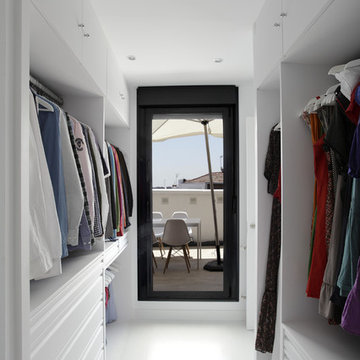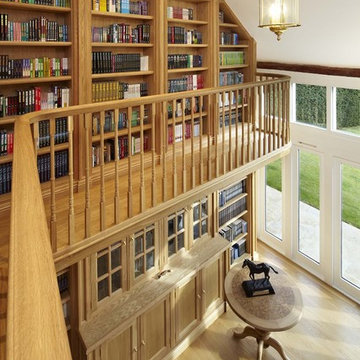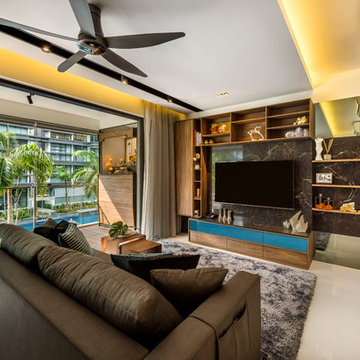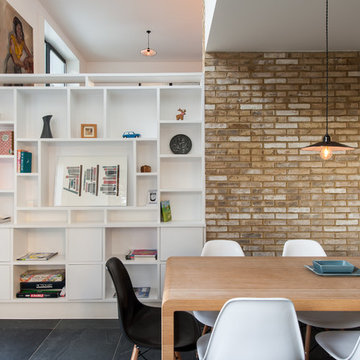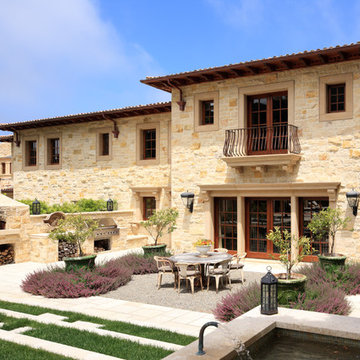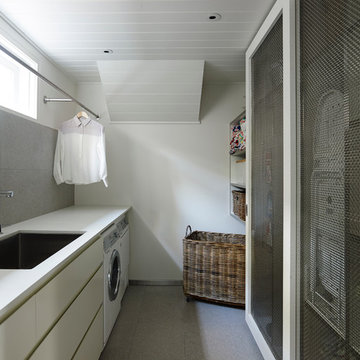Balcony Storage Designs & Ideas
Find the right local pro for your project
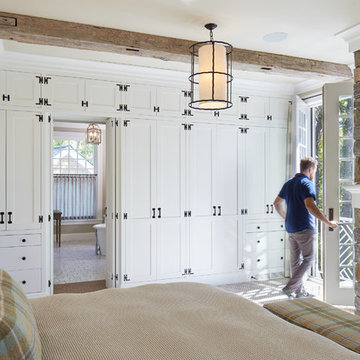
Builder: John Kraemer & Sons | Architecture: Murphy & Co. Design | Interiors: Engler Studio | Photography: Corey Gaffer
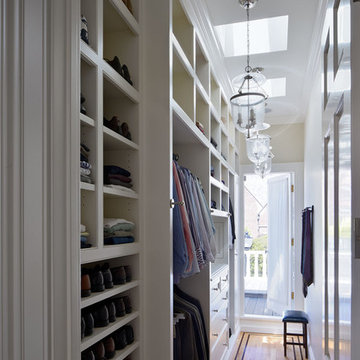
This space is 4’-6” wide by 14’-6” long. This was a space created by removing an exterior deck area and adding this conditioned space.
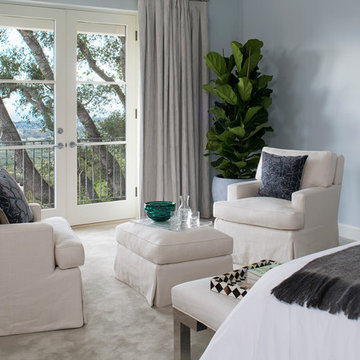
The residence received a full gut renovation to create a modern coastal retreat vacation home. This was achieved by using a neutral color pallet of sands and blues with organic accents juxtaposed with custom furniture’s clean lines and soft textures.
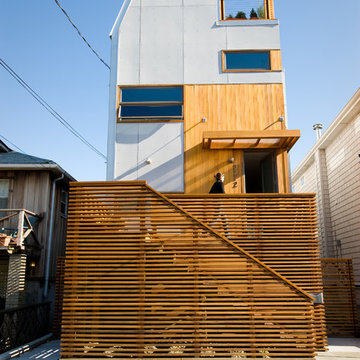
This urban infill prefab is located at the foot of the Throgs Neck Bridge on Eastchester Bay in the Bronx. The Bronx Box is a modified version of the double-decker, 2-story bar typology with an additional storage ‘saddle bag’, containing built in cabinets along the length of the house.
Given the narrow lot, the design aims to celebrate the constraints of its zoning envelope; the site’s set backs, height limitations, and flood plain requirements yield a compact footprint while still featuring off-street parking, a small patch of green, and an expansive roof deck with stunning views of the bay beyond.
The first floor is compact and contains a wall of storage running the length of the floor. An open living, dining and kitchen area is organized in a linear manner and opens out onto an elevated deck. Exterior stairs are the full width of the house and lead down to the pier that juts out into the bay. The second floor mimics the linear organization of the first and a wall of storage as well, but two bedrooms and two bathrooms occupy the rest of the space. The master bedroom features its own fireplace and balcony while a structural glass skylight allows for natural light into the internal bathroom. A metal clad roof bulkhead was carefully sculpted within the zoning restrictions and provides access to an expansive roof deck providing 360º views of the bay and surrounding neighborhood.
The house is clad in cement board with cedar accents and Ipe wood decks to keep maintenance issues at a minimum. Given that the home’s modern aesthetic builds from the existing colors, textures, and diverse qualities within the surrounding urban fabric, it has been accepted as another unique personality within the neighborhood.
Architects: Joseph Tanney, Robert Luntz
Project Architect: John Kim
Manufacturer: Simplex Industries
Project Coordinator: Jason Drouse
Engineer: Lynne Walshaw P.E., Greg Sloditskie
Contractor: Northbrook Contracting Corp.
Photographer: © RES4, © Laurie Lambrecht
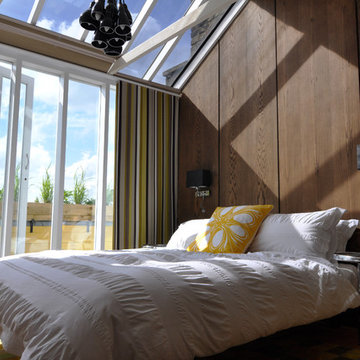
This master bedroom was completely transformed to make the most of the glorious open space provided by the roof conservatory.
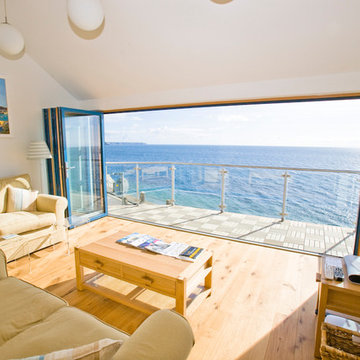
Bi-fold doors to the end of the Lounge open to provide a stunning view of the coast
Balcony Storage Designs & Ideas
4
