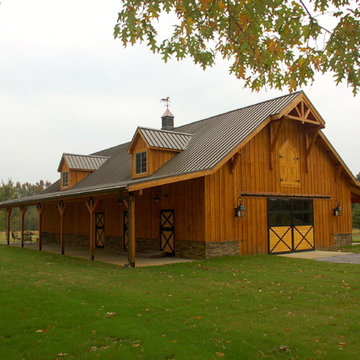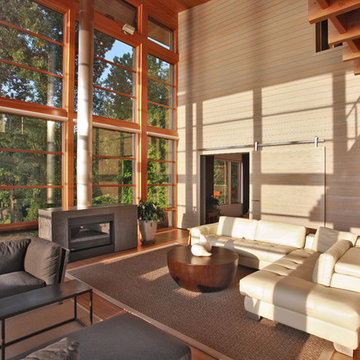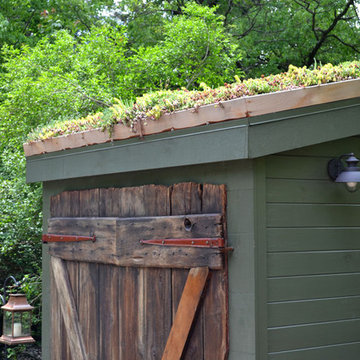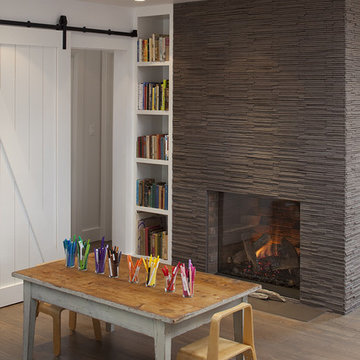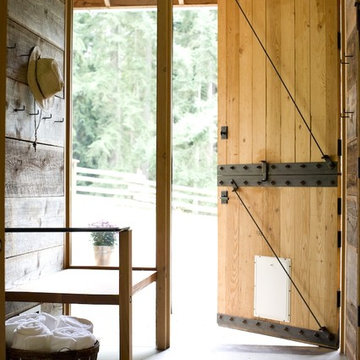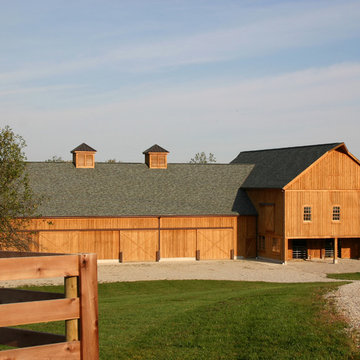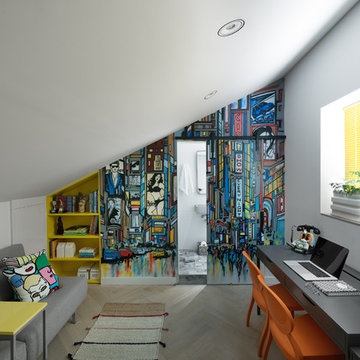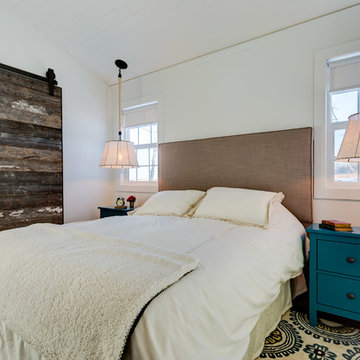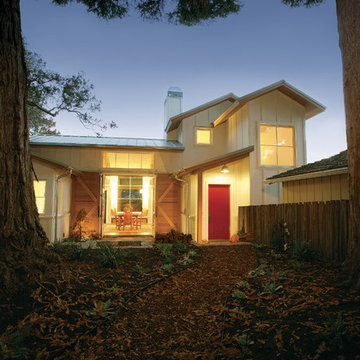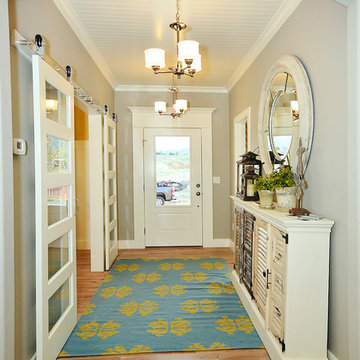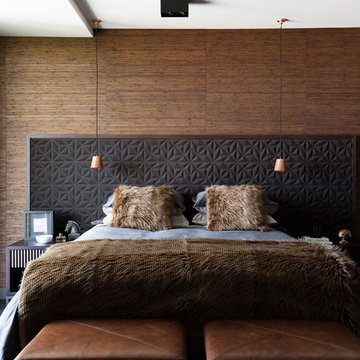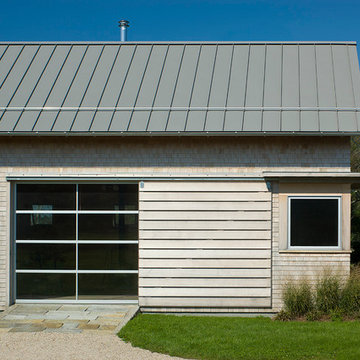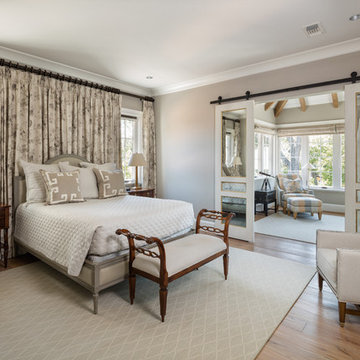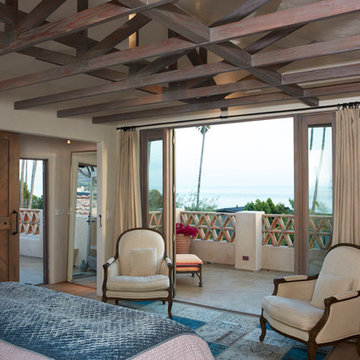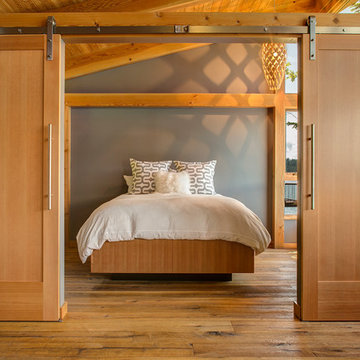Barn Door Designs & Ideas
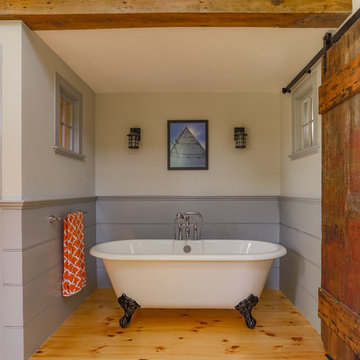
This gorgeous two-story master bathroom features a spacious glass shower with bench, wide double vanity with custom cabinetry, a salvaged sliding barn door, and alcove for claw-foot tub. The barn door hides the walk in closet. The powder-room is separate from the rest of the bathroom. There are three interior windows in the space. Exposed beams add to the rustic farmhouse feel of this bright luxury bathroom.
Eric Roth
Find the right local pro for your project
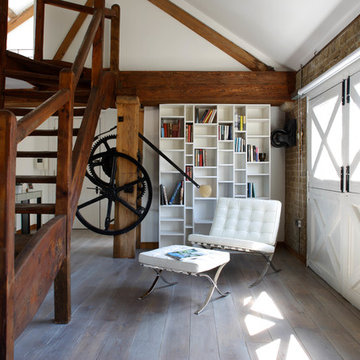
RDA were involved in a renovation of an existing warehouse. This involved a total new fit out from a shell in a conservation area in Bermondsey, London. The client wanted to preserve the heritage and wellbeing of the original building whilst requiring a 3 bedroom flat.
Photo by Rob Parrish
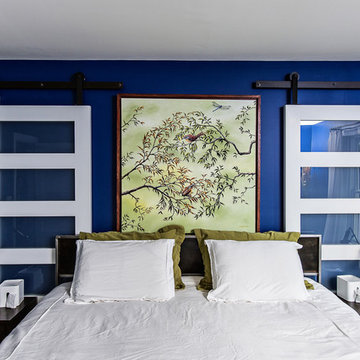
Original Art by Steve Neff (www.paintedpalms.com)
Room Color - Sailboat Blue by Sherwin Williams (Benjamin Moore PPG Paint Used -Custom Color Match and Remix by Robin Phillips of Spectrum Paint)
Custom Steel Bed by Chris Cardy of Delia Furniture (www.etsy.com/shop/deliafurniture)
Photography by Andrew Cebulka. (www.andrewcebulka.com)
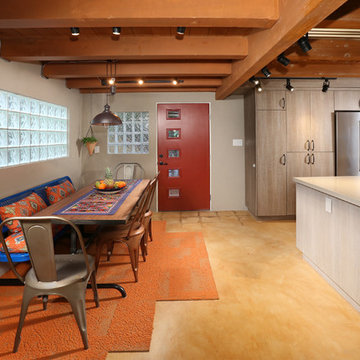
Full Home Renovation and Addition. Industrial Artist Style.
We removed most of the walls in the existing house and create a bridge to the addition over the detached garage. We created an very open floor plan which is industrial and cozy. Both bathrooms and the first floor have cement floors with a specialty stain, and a radiant heat system. We installed a custom kitchen, custom barn doors, custom furniture, all new windows and exterior doors. We loved the rawness of the beams and added corrugated tin in a few areas to the ceiling. We applied American Clay to many walls, and installed metal stairs. This was a fun project and we had a blast!
Tom Queally Photography
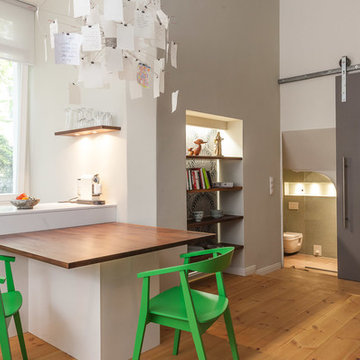
An industrial looking sliding door was added as the entrance to the lower level bathroom.
Barn Door Designs & Ideas
36



















