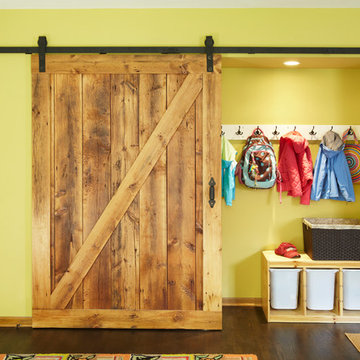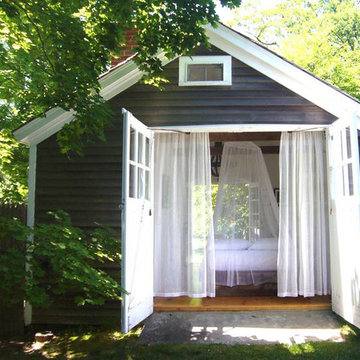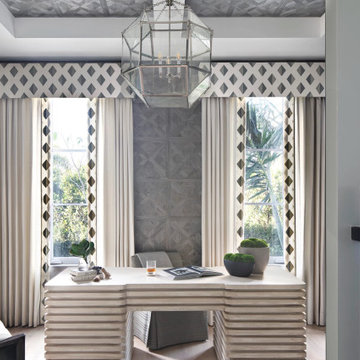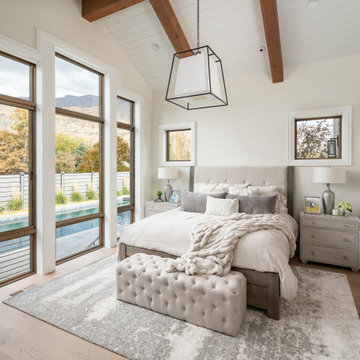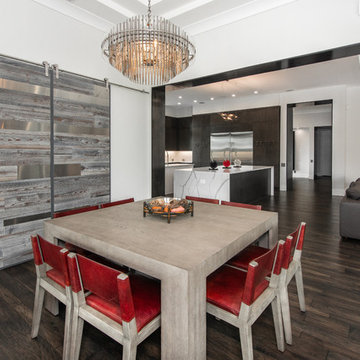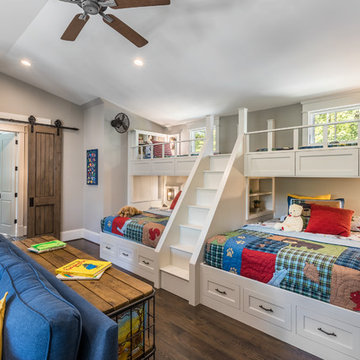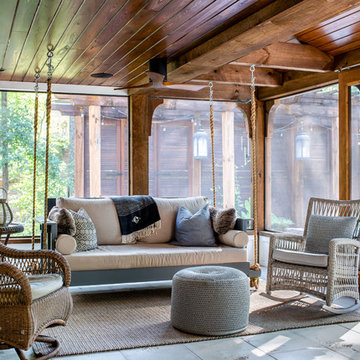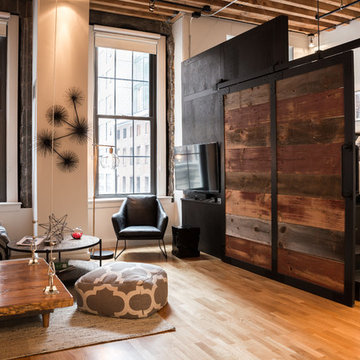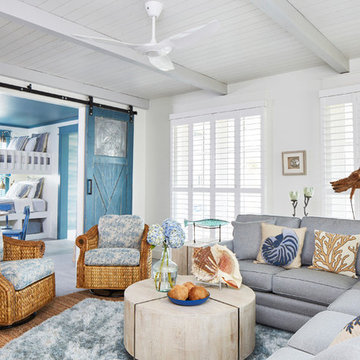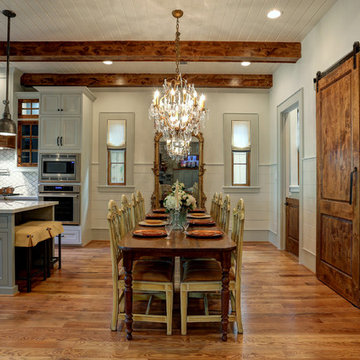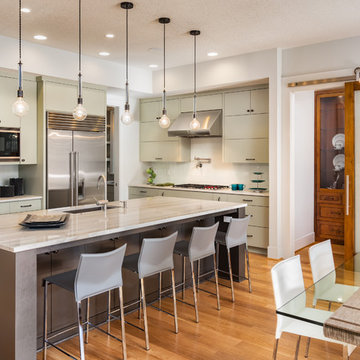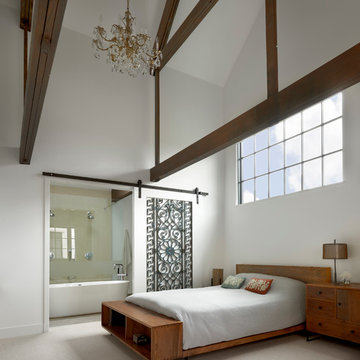Barn Door Designs & Ideas
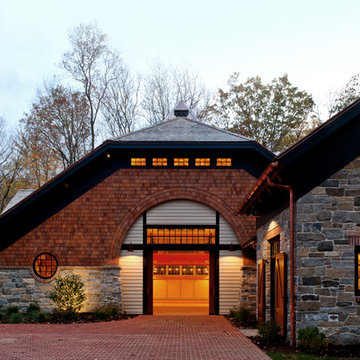
Carriage House/Barn
Chris Kendall Photographer - The stone selected for this project was the result of a physical search of Dutchess County barns and outbuildings. This pattern closely resembles a building on the Franklin Deleno Roosevelt estate. Many "mock-ups" were erected and knocked down before finding the perfect blend of 4 different stones.
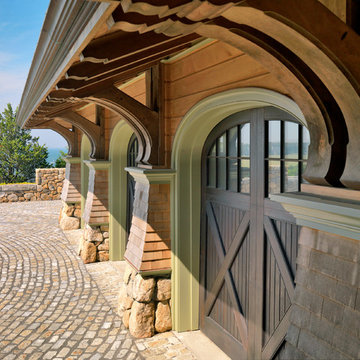
The unique site, 11 acres on a peninsula with breathtaking views of the ocean, inspired Meyer & Meyer to break the mold of waterside shingle-style homes. The estate is comprised of a main house, guest house, and existing bunker. The design of the main house involves projecting wings that appear to grow out of the hillside and spread outward toward three sides of ocean views. Architecture and landscape merge as exterior stairways and bridges provide connections to a network of paths leading to the beaches at each point. An enduring palette of local stone, salt-washed wood, and purple-green slate reflects the muted and changeable seaside hues. This beach-side retreat offers ever-changing views from windows, terraces, decks, and pathways. Tucked into the design are unexpected touches such as a hideaway wine room and a nautically-inspired crow’s nest.
Find the right local pro for your project
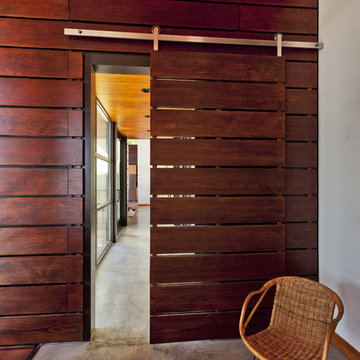
Photo: Shaun Cammack
The goal of the project was to create a modern log cabin on Coeur D’Alene Lake in North Idaho. Uptic Studios considered the combined occupancy of two families, providing separate spaces for privacy and common rooms that bring everyone together comfortably under one roof. The resulting 3,000-square-foot space nestles into the site overlooking the lake. A delicate balance of natural materials and custom amenities fill the interior spaces with stunning views of the lake from almost every angle.
The whole project was featured in Jan/Feb issue of Design Bureau Magazine.
See the story here:
http://www.wearedesignbureau.com/projects/cliff-family-robinson/

This single family home in the Greenlake neighborhood of Seattle is a modern home with a strong emphasis on sustainability. The house includes a rainwater harvesting system that supplies the toilets and laundry with water. On-site storm water treatment, native and low maintenance plants reduce the site impact of this project. This project emphasizes the relationship between site and building by creating indoor and outdoor spaces that respond to the surrounding environment and change throughout the seasons.
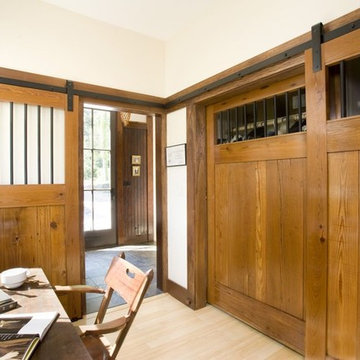
This is a carriage house conversion that combines historic and modern elements.

The lower level of this modern farmhouse features a large game room that connects out to the screen porch, pool terrace and fire pit beyond. One end of the space is a large lounge area for watching TV and the other end has a built-in wet bar and accordion windows that open up to the screen porch. The TV is concealed by barn doors with salvaged barn wood on a shiplap wall.
Photography by Todd Crawford

This gorgeous two-story master bathroom features a spacious glass shower with bench, wide double vanity with custom cabinetry, a salvaged sliding barn door, and alcove for claw-foot tub. The barn door hides the walk in closet. The powder-room is separate from the rest of the bathroom. There are three interior windows in the space. Exposed beams add to the rustic farmhouse feel of this bright luxury bathroom.
Eric Roth
Barn Door Designs & Ideas
9



















