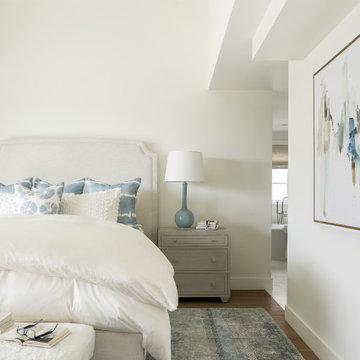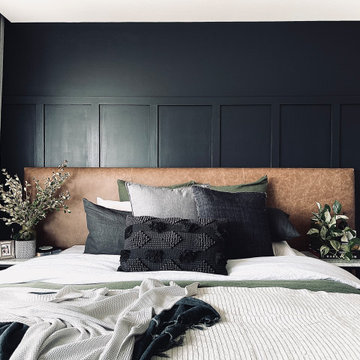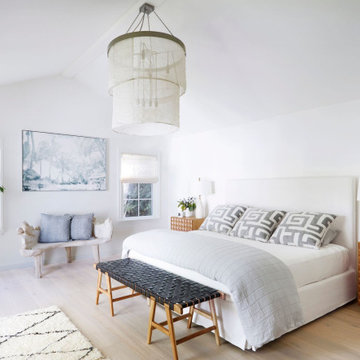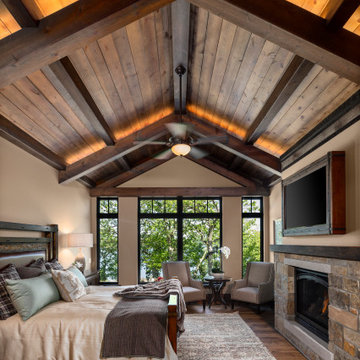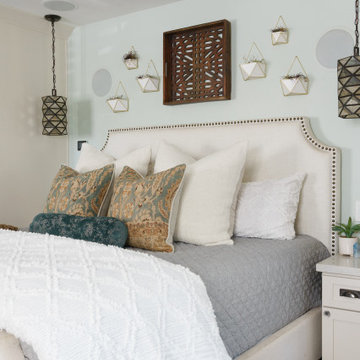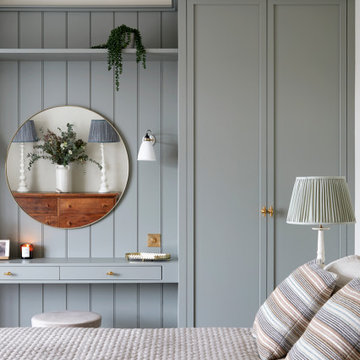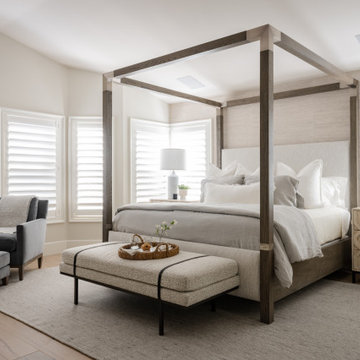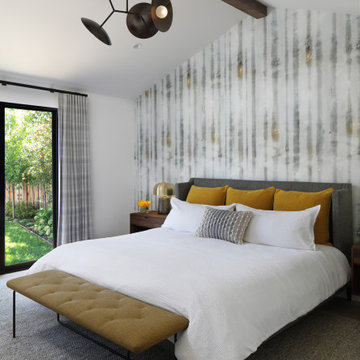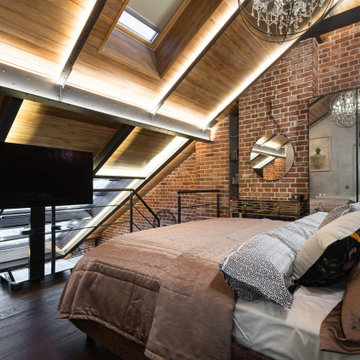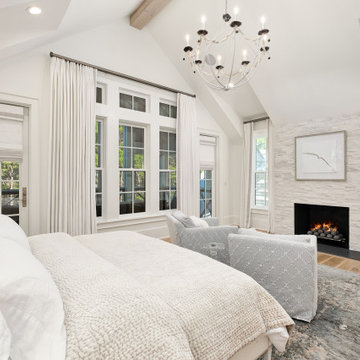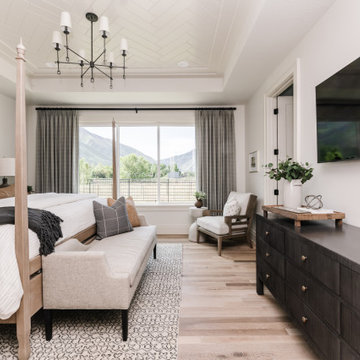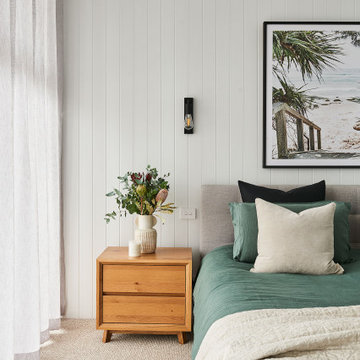1,465,440 Bedroom Design Photos
Sort by:Popular Today
2781 - 2800 of 1,465,440 photos

A luxurious white neutral master bedroom design featuring a refined wall panel molding design, brass wall sconces to highlight and accentuate to main elements of the room: a queen size bed with a tall upholstered headrest, a mahogany natural wood chest of drawer and wall art as well as an elegant small seating/reading area.
Find the right local pro for your project
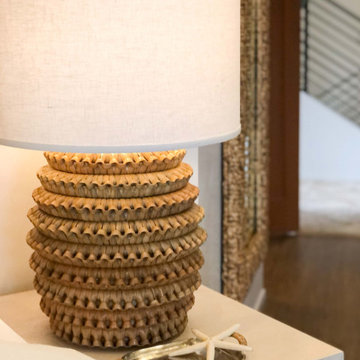
This contemporary coastal condo features clean lines while using color, pattern, and texture to bring in that coastal feel. Ocean hues are used throughout the design while keeping the overall look modern, light, and airy.
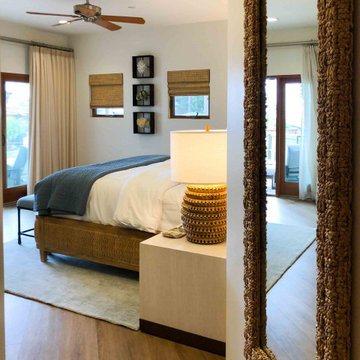
This contemporary coastal condo features clean lines while using color, pattern, and texture to bring in that coastal feel. Ocean hues are used throughout the design while keeping the overall look modern, light, and airy.
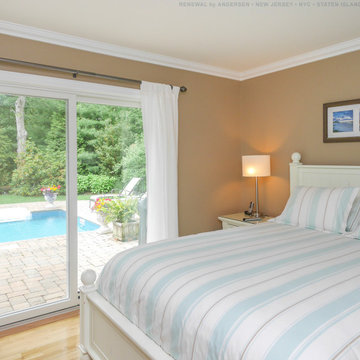
Bright and pretty bedroom with new sliding glass door we installed. This lovely little guest room with light wood floors and striped bedspread has a bright beach feel and looks great with this new white patio door we installed that open up onto a great back patio and pool area. Get started replacing the windows and doors in your home with Renewal by Andersen of New Jersey, New York City, the Bronx and Staten Island.
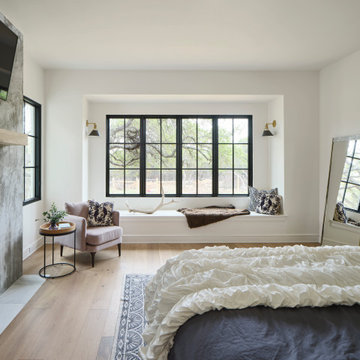
The Ranch Pass Project consisted of architectural design services for a new home of around 3,400 square feet. The design of the new house includes four bedrooms, one office, a living room, dining room, kitchen, scullery, laundry/mud room, upstairs children’s playroom and a three-car garage, including the design of built-in cabinets throughout. The design style is traditional with Northeast turn-of-the-century architectural elements and a white brick exterior. Design challenges encountered with this project included working with a flood plain encroachment in the property as well as situating the house appropriately in relation to the street and everyday use of the site. The design solution was to site the home to the east of the property, to allow easy vehicle access, views of the site and minimal tree disturbance while accommodating the flood plain accordingly.
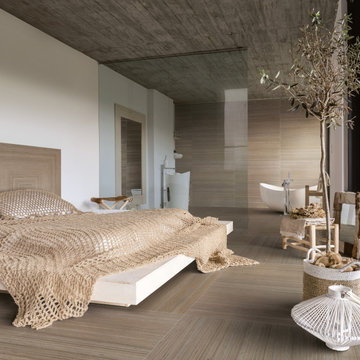
The Shibusa Series is a porcelain tile inspired by the rich texture of bamboo. This series has a clean, linear look that offers a simplistic and modern appeal. Because this material is a porcelain product, minimal maintenance is required. It is available in five colors and provides an industrial and commercial aesthetic that is now available for residential installations as well.

This cozy and contemporary paneled bedroom is a great space to unwind. With a sliding hidden door to the ensuite, a large feature built-in wardrobe with lighting, and a ladder for tall access. It has hints of the industrial and the theme and colors are taken through into the ensuite.
1,465,440 Bedroom Design Photos
140
