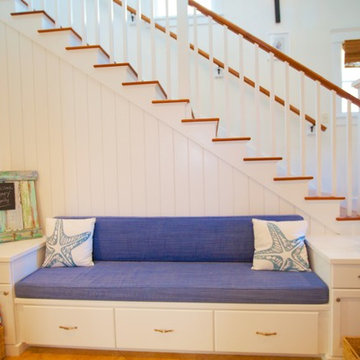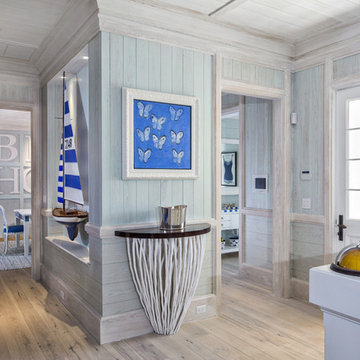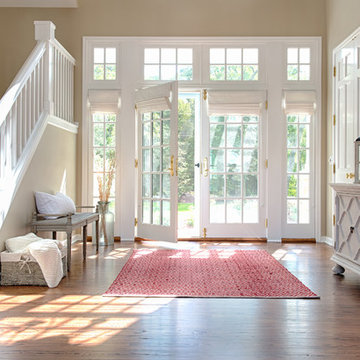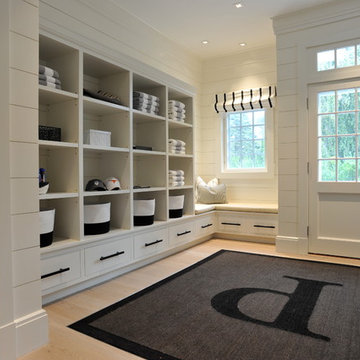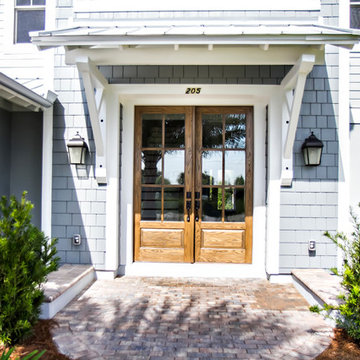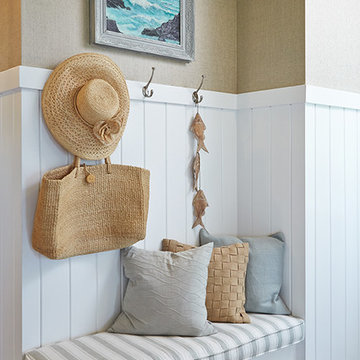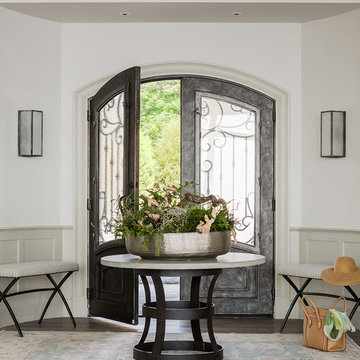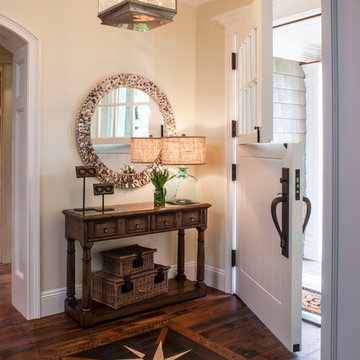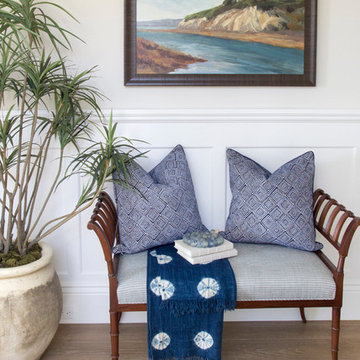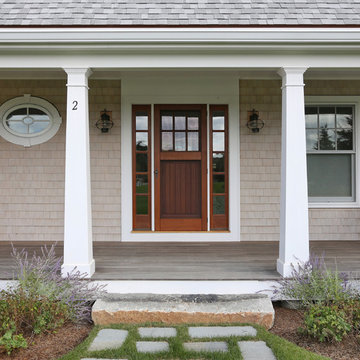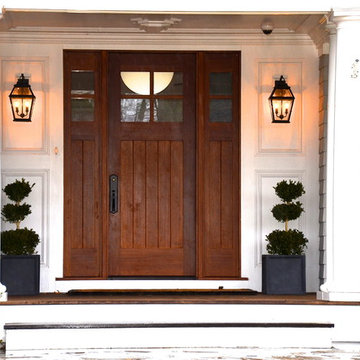12,913 Coastal Foyer Design Photos
Sort by:Popular Today
101 - 120 of 12,913 photos
Item 1 of 2
Find the right local pro for your project
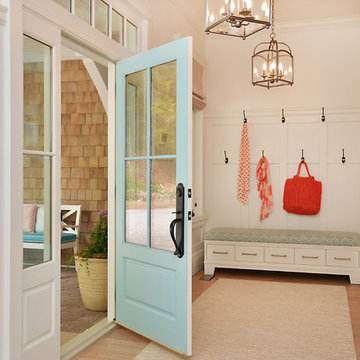
Design by Walter Powell Architect, Sunshine Coast Home Design, Interior Design by Kelly Deck Design, Photo by Linda Sabiston, First Impression Photography
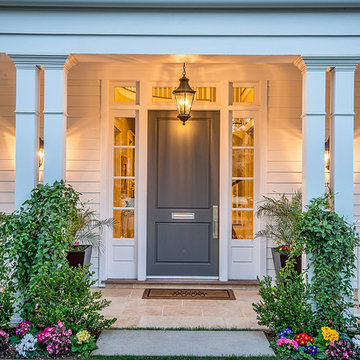
This 5,077 square foot Traditional Coastal Colonial custom home was designed by P2 Design. The home displays harmonious symmetry, with a horizontal white siding façade, van deusen blue wood shutters that complement the tasteful matching paneled front door, and natural stone chimneys. The architectural style fits neatly in the neighborhood by drawing on the surrounding colonial homes, giving it a touch of history, and blending it with a more casual traditional coastal appearance. Photos by Latham Architectural

Presented by Leah Applewhite, www.leahapplewhite.com
Photos by Pattie O'Loughlin Marmon, www.arealgirlfriday.com
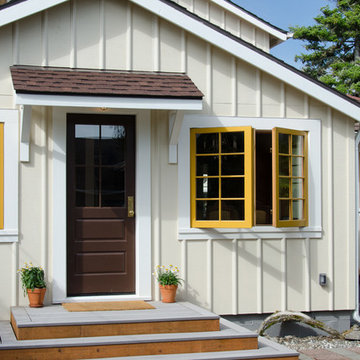
New wood French casement windows open out into the backyard and a restored back door provides access to the yard and outside dining.
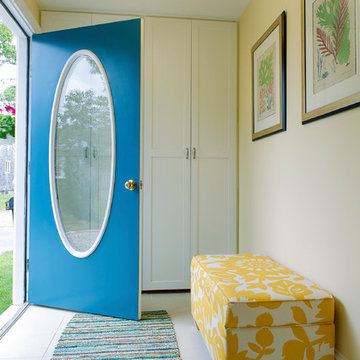
Two floor-to-ceiling closets were added to the entryway to stash coats and other beach-related items.
Photo: Brian Tetrault Productions
Builder: C&J Hunt Construction
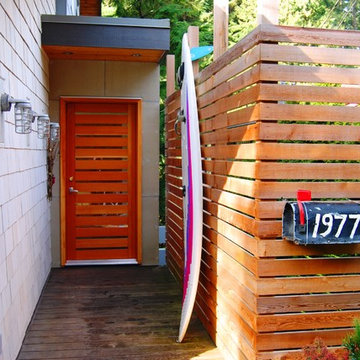
Complete house renovation and expansion of upper floor with basic materials.
Photo credit: Portal Design Inc.

Modern meets beach. A 1920's bungalow home in the heart of downtown Carmel, California undergoes a small renovation that leads to a complete home makeover. New driftwood oak floors, board and batten walls, Ann Sacks tile, modern finishes, and an overall neutral palette creates a true bungalow style home. Photography by Wonderkamera.
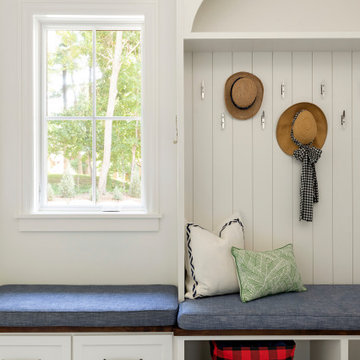
This entry hallway from the garage serves as a Mudroom complete with built in bench, cubbies and hanging space with vertical shiplap paneling Custom fabric cushions provide cushion of seating. Chrome boat cleats were used as coat hooks.
12,913 Coastal Foyer Design Photos
6
