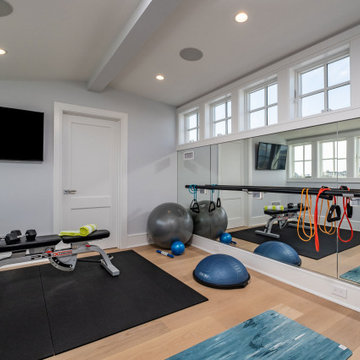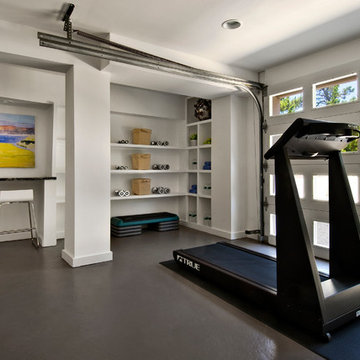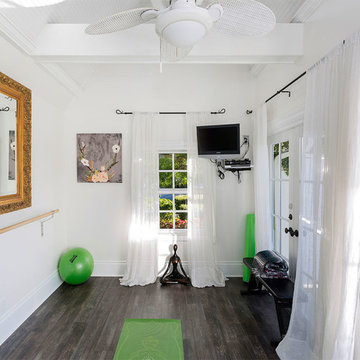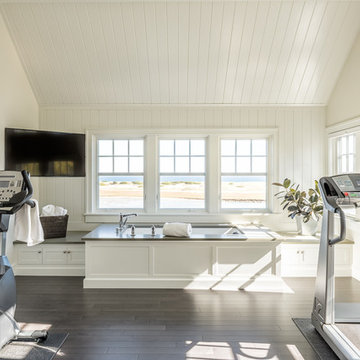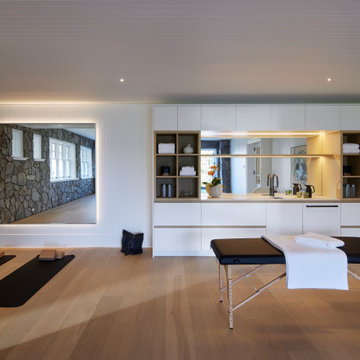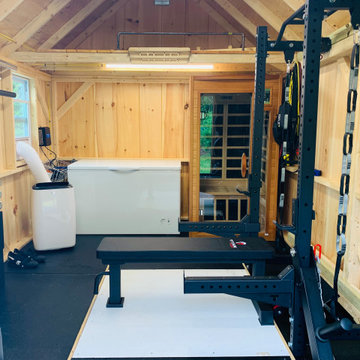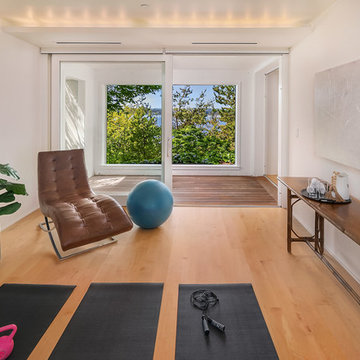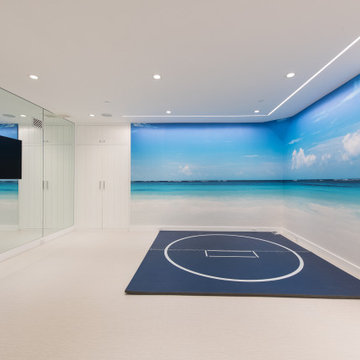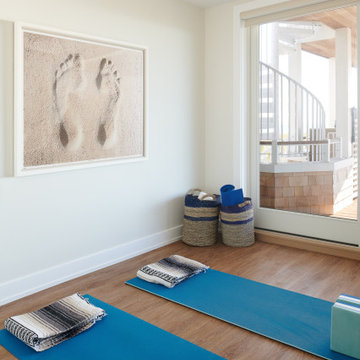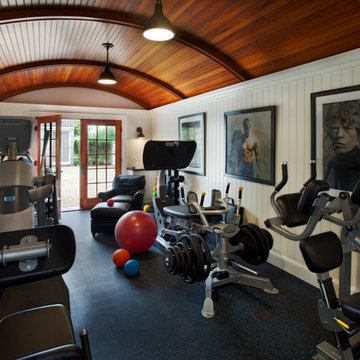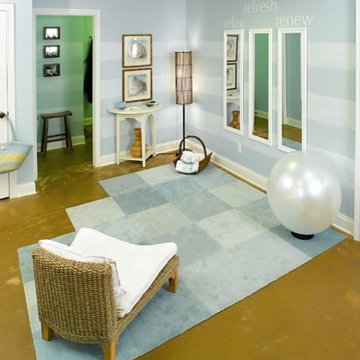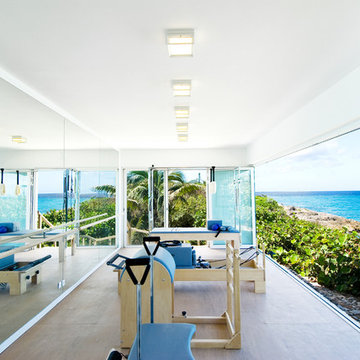387 Coastal Home Gym Design Photos
Sort by:Popular Today
1 - 20 of 387 photos
Item 1 of 2
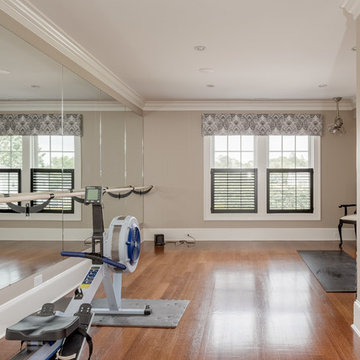
This luxury home was designed to specific specs for our client. Every detail was meticulously planned and designed with aesthetics and functionality in mind. Features ballet bar and mirror wall.
Find the right local pro for your project
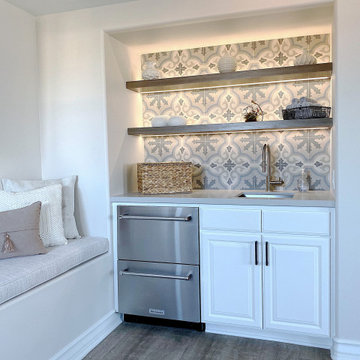
A calm neutral palette with a pop of interest and color in the accent tile. Double drawer refrigerator features fridge/freezer.
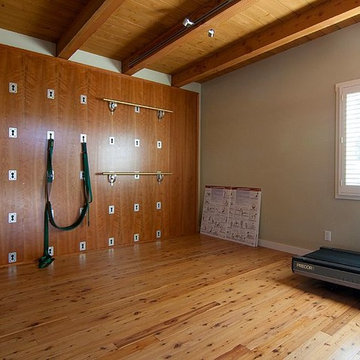
This beautiful new yoga studio was custom built in our clients back yard. It houses a complete yoga studio, as well as a new powder room. Custom wood flooring was installed as well as the latest technology yoga wall.
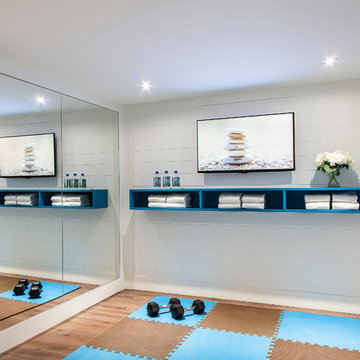
© Leslie Goodwin Photography
Design + Architecture by Strickland Mateljan, http://smda.ca
Interior Design by One Three Design, http://www.onethreedesign.ca
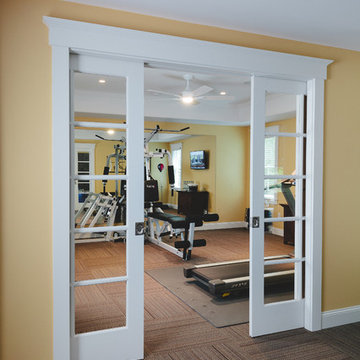
Glass pocket doors open up this exercise room into the playroom. Both rooms have carpet tiles, with the style transitioning from playful to a more understated look for the home gym.
Gregg Willett Photography
387 Coastal Home Gym Design Photos
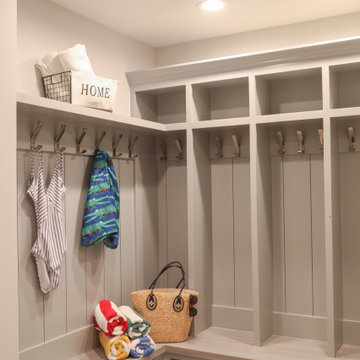
LOWELL CUSTOM HOMES, LAKE GENEVA, WI. Cubbies and bench on lower level just off of back lake entry - custom built-in bench by Lowell.
1
