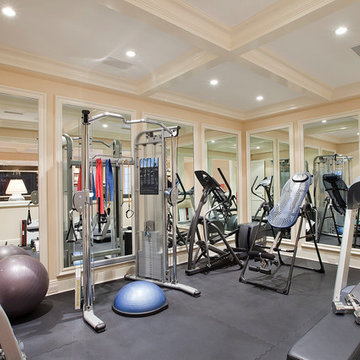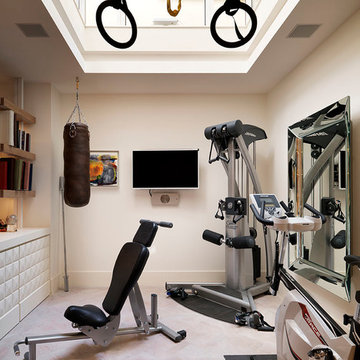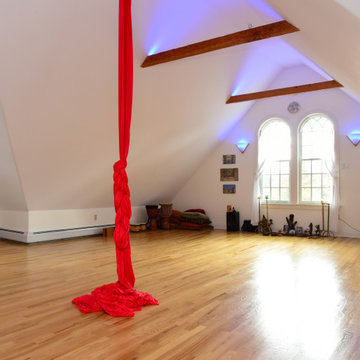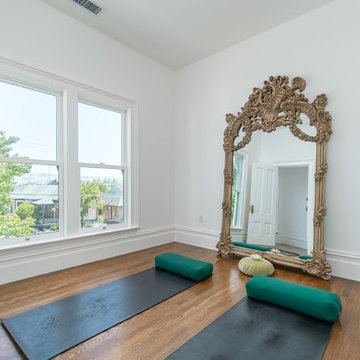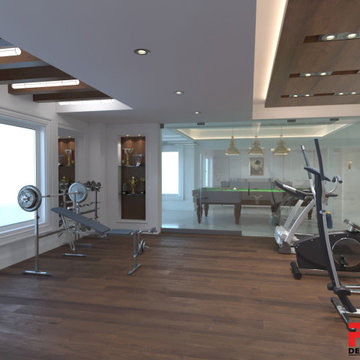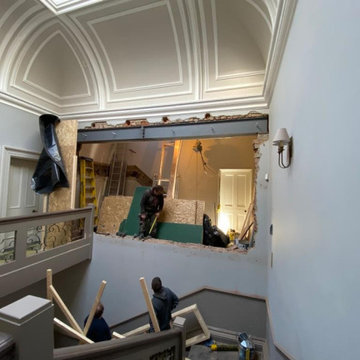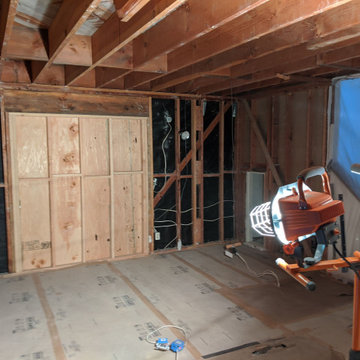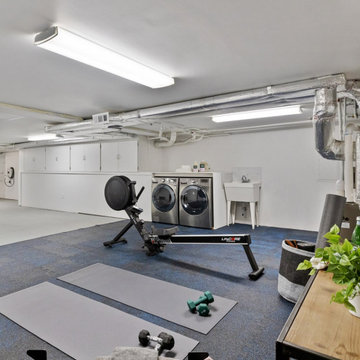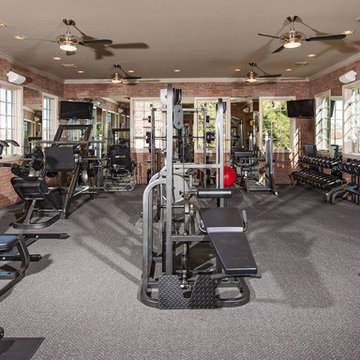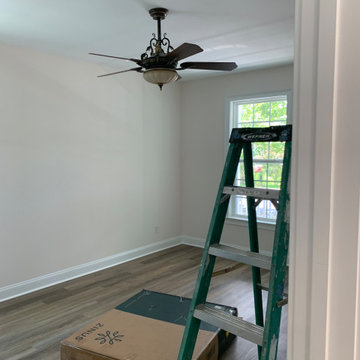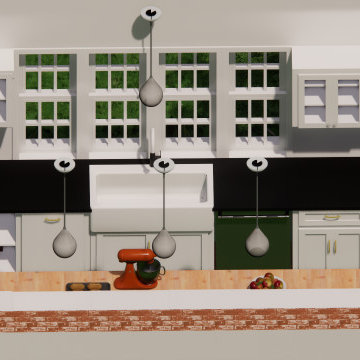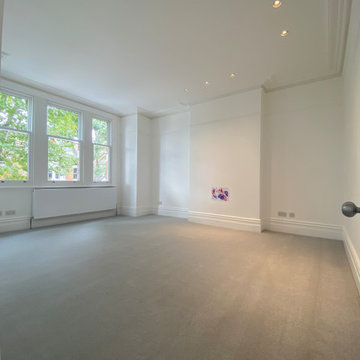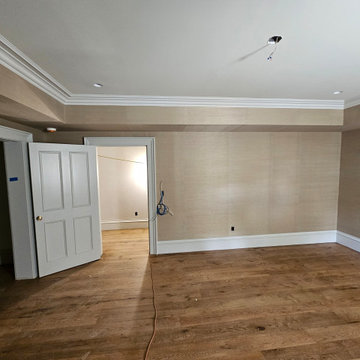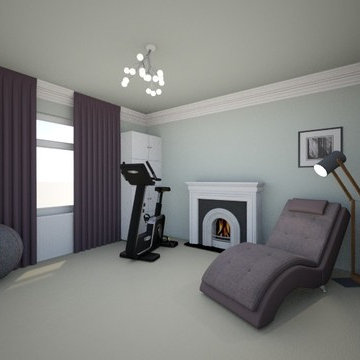33 Victorian Home Gym Design Photos
Sort by:Popular Today
1 - 20 of 33 photos
Item 1 of 2
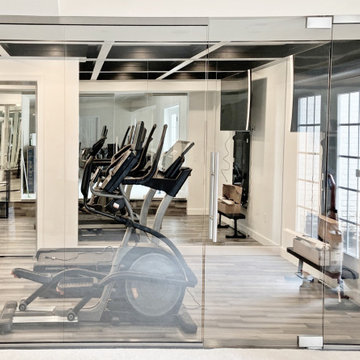
An outstanding custom glass wall exhibits a fantastic gym, clad with mirrors down to it's outlet covers. Heavy duty bamboo flooring and a smart mirror will take you the future of working out in your own home.
Find the right local pro for your project
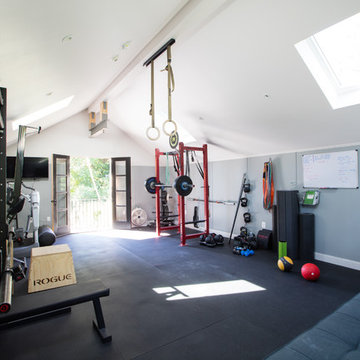
the second floor was designed with a reinforced floor to support a crossfit gym. The french doors had a steel beam above which has a rope connected to it. The rope is used for the client to climb from the ground up to the second floor gym for an exercise routine
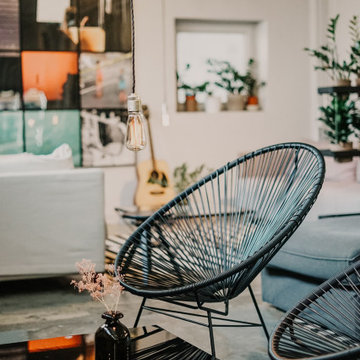
MOD • N • CITY is a design company committed to transforming people’s lives and spaces through style and creativity. We give your dream of having a modern aesthetic at an affordable cost.
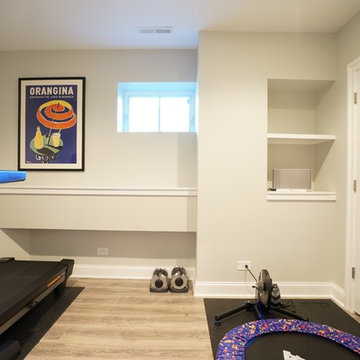
100 year old Finished Basement with laminate wood look flooring. White Marble finished bathroom with white traditional vanity. Exercise room, recreation room, playroom for kids, and storage.
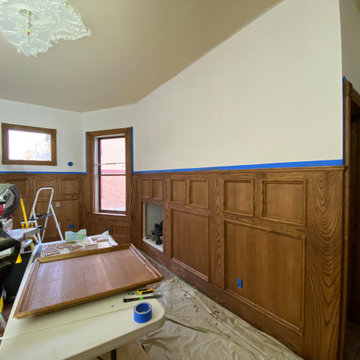
Photo after first coat of stain (I hired someone to do the staining and varnishing.) Cubby door is on the table.
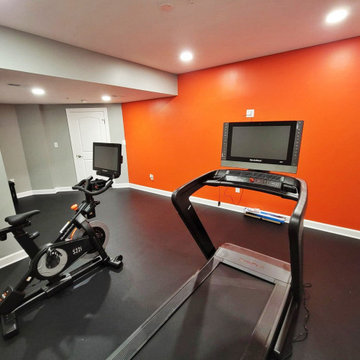
We are incredibly proud of this Basement renovation in Upper Marlboro, MD. Distinctive barn doors open up into a breathtaking bar area with Bianca Polished Porcelain Tile floors, eye-catching Compass backsplash, sparkling black countertops, Fabuwood cabinetry, and custom wine racks with essential wine coolers to boot. We finished several other rooms including a rubber floored gym with a brilliant orange accent wall.
33 Victorian Home Gym Design Photos
1
