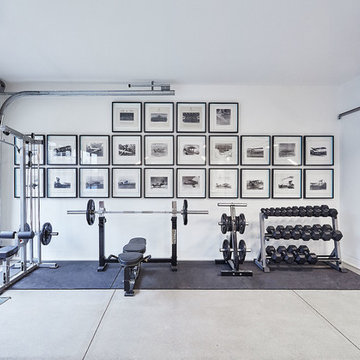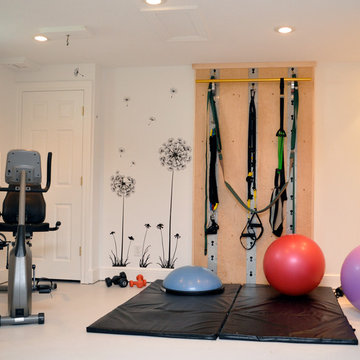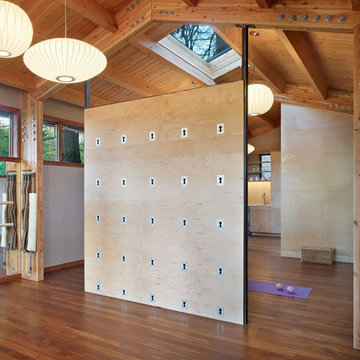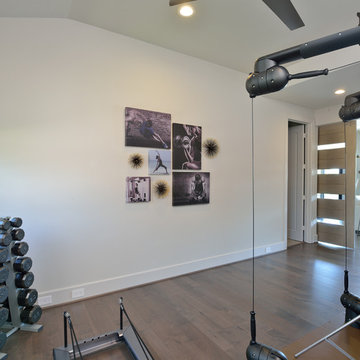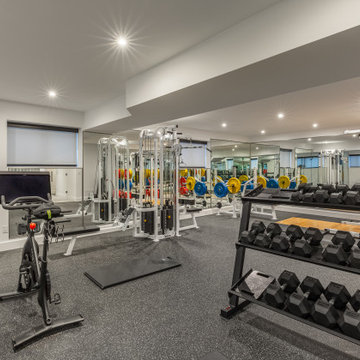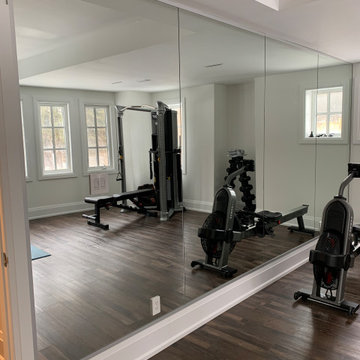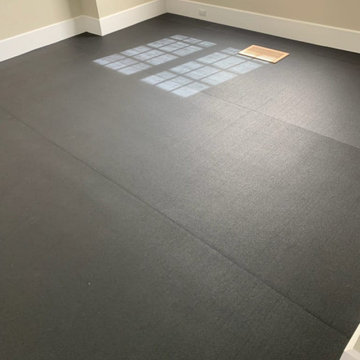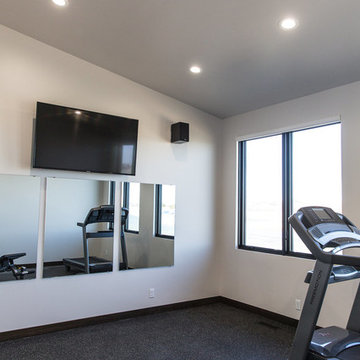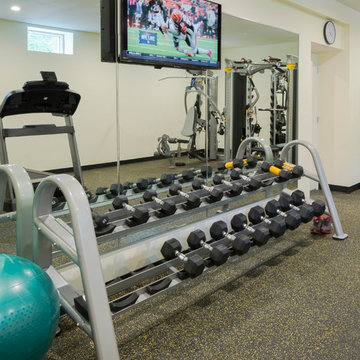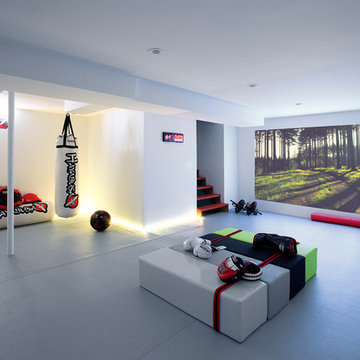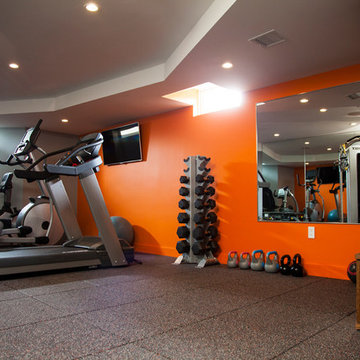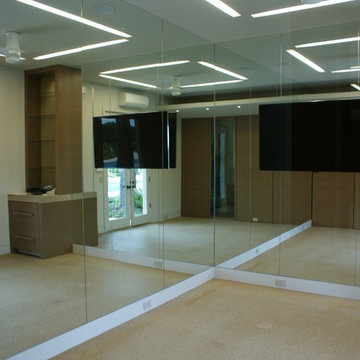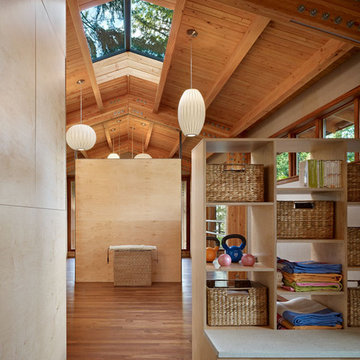3,897 Modern Home Gym Design Photos
Sort by:Popular Today
1 - 20 of 3,897 photos
Item 1 of 2
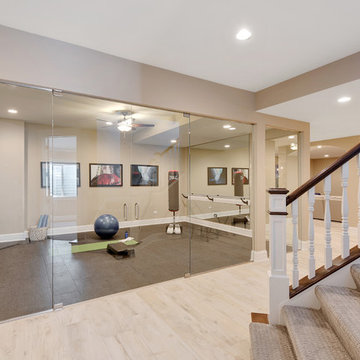
Glass enclosed home gym with mirrored wall features a ballet barre for stretching and rubber floor, which is great for yoga.
Find the right local pro for your project
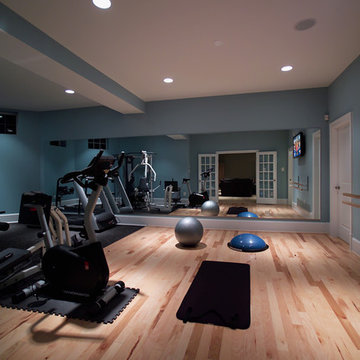
Beautiful exercise space and dance studio. Dance studio includes custom made barre and sprung floor. Rubber exercising flooring in the gynamsium. All design work by Mark Hendricks, Rule4 Building Group in house professional home designer. Entire contract work and painting by Rule4 Building Group, managed by Brent Hanauer, Senior Project Manager. Photos by Yerko H. Pallominy, ProArch Photograhy.
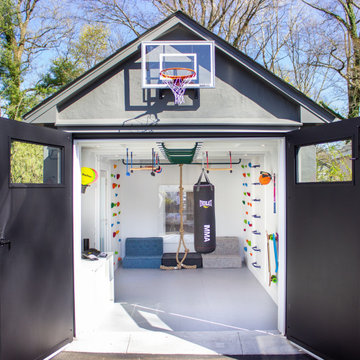
Garage RENO! Turning your garage into a home gym for adults and kids is just well...SMART! Here, we designed a one car garage and turned it into a ninja room with rock wall and monkey bars, pretend play loft, kid gym, yoga studio, adult gym and more! It is a great way to have a separate work out are for kids and adults while also smartly storing rackets, skateboards, balls, lax sticks and more!

This beautiful MossCreek custom designed home is very unique in that it features the rustic styling that MossCreek is known for, while also including stunning midcentury interior details and elements. The clients wanted a mountain home that blended in perfectly with its surroundings, but also served as a reminder of their primary residence in Florida. Perfectly blended together, the result is another MossCreek home that accurately reflects a client's taste.
Custom Home Design by MossCreek.
Construction by Rick Riddle.
Photography by Dustin Peck Photography.
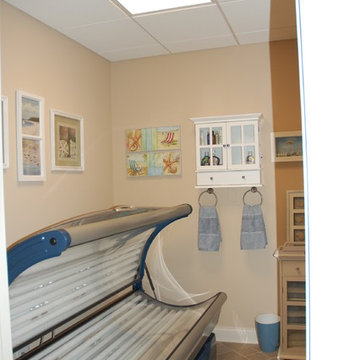
This Mediterranean inspired estate has all the whistles & bells to live a true 5 star resort style living. Features over 10,000 square feet, 6 bedrooms, finished attic space, 10 bathrooms, home theater, indoor/outdoor pools. and a whirlpool or hot tub in every full bath. Start to finish this took less than 1 year to build.
3,897 Modern Home Gym Design Photos
1

