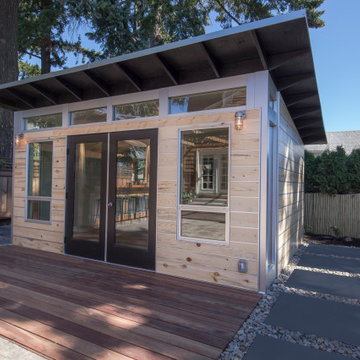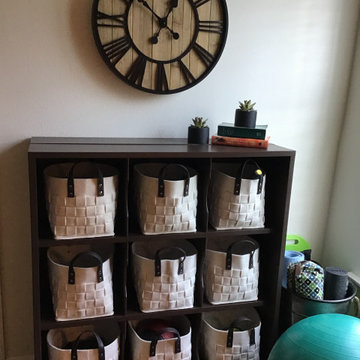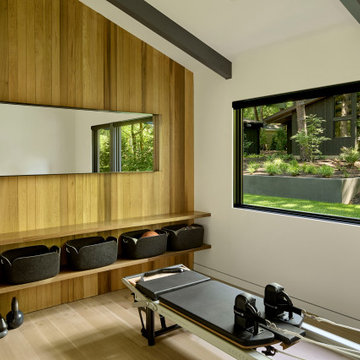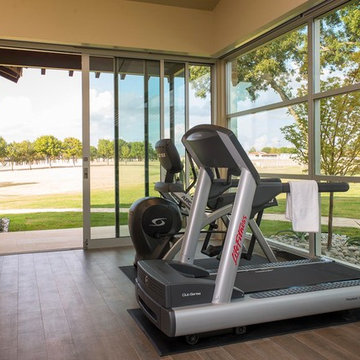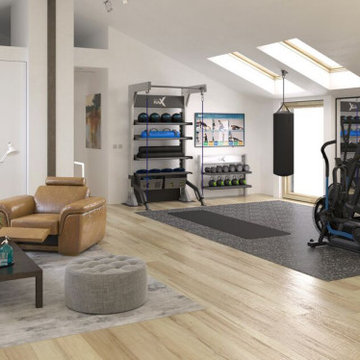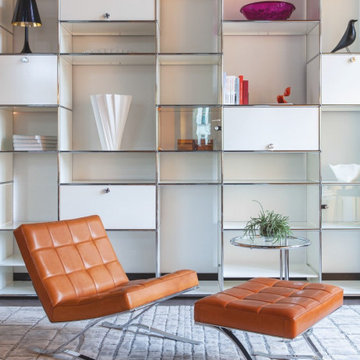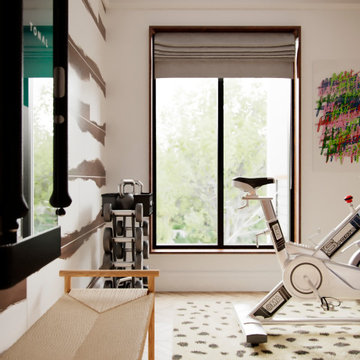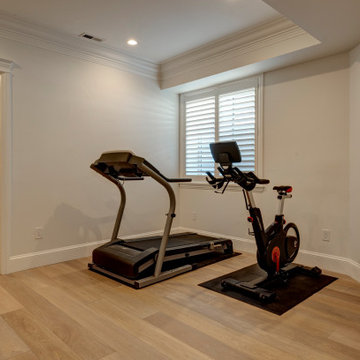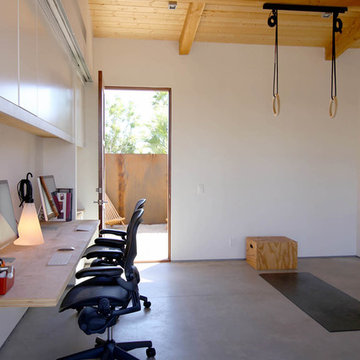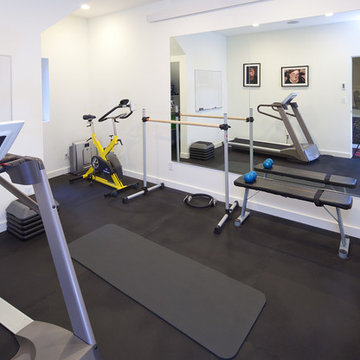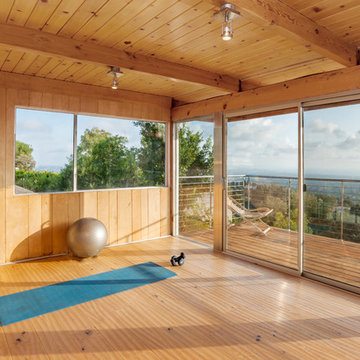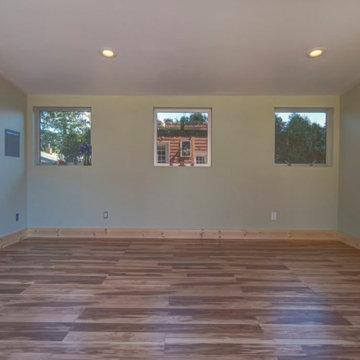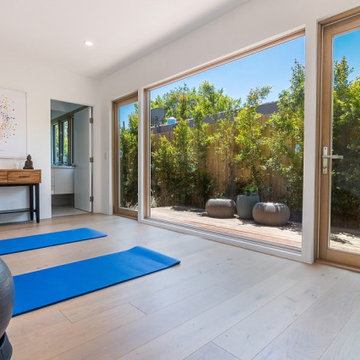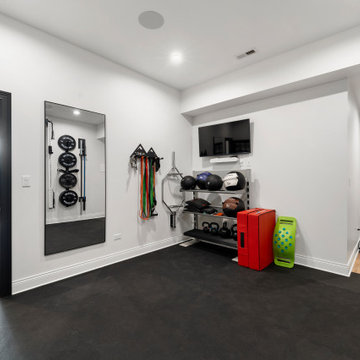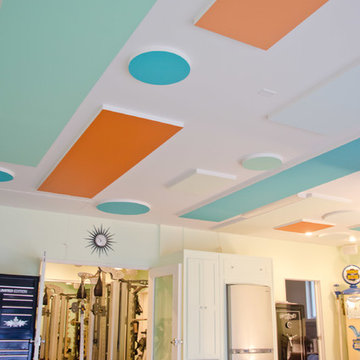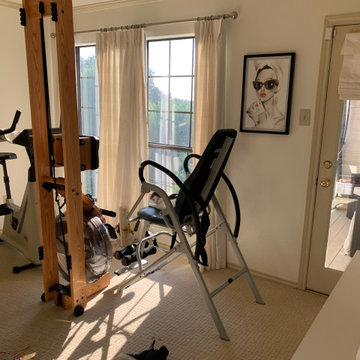276 Retro Home Gym Design Photos
Sort by:Popular Today
1 - 20 of 276 photos
Item 1 of 2
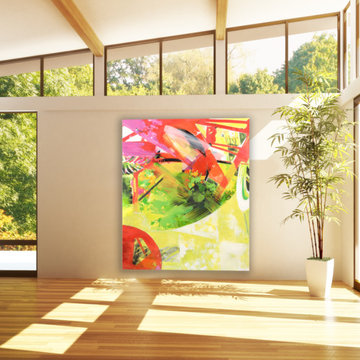
An oversized abstract painting assures that this home yoga studio always heats the Ch’i. Like the expansive windows, the art brings the outside in. Its warm yellow, red, green, and pink strokes inspire a deeper practice with their continuous motion.
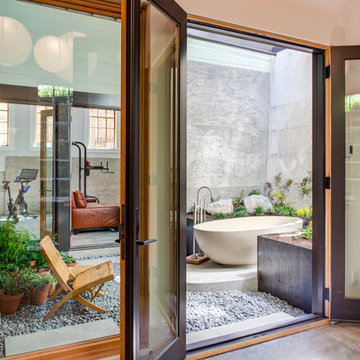
The home gym / man cave space connects to the new central inner courtyard. On the other side is the guest suite.
photo: Treve Johnson
Find the right local pro for your project
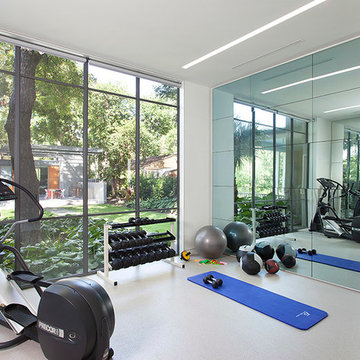
Rehme Steel Windows & Doors
Poteet Architects
Rubiola Construction Company
276 Retro Home Gym Design Photos
1
