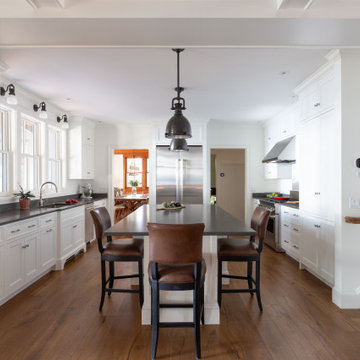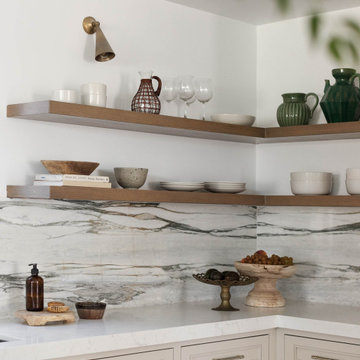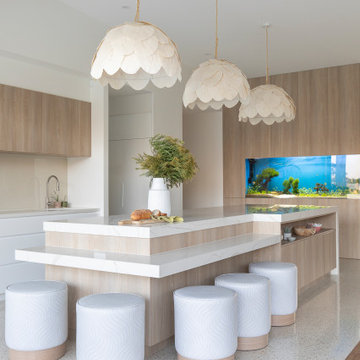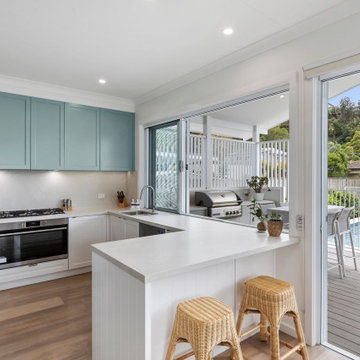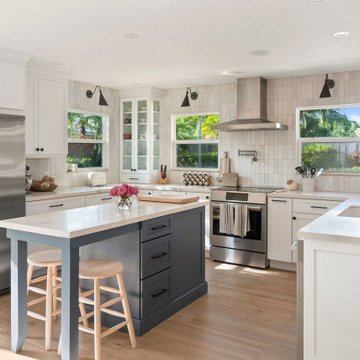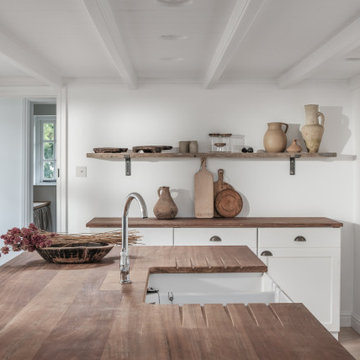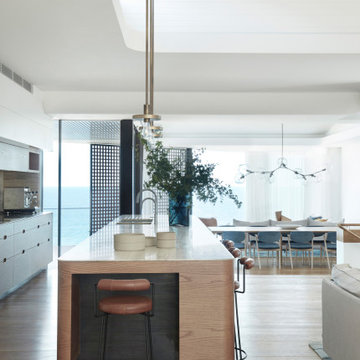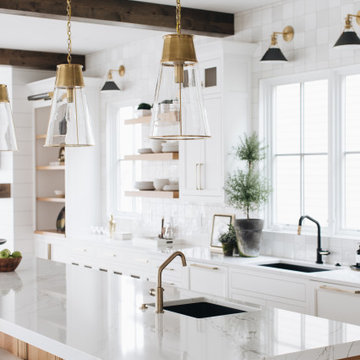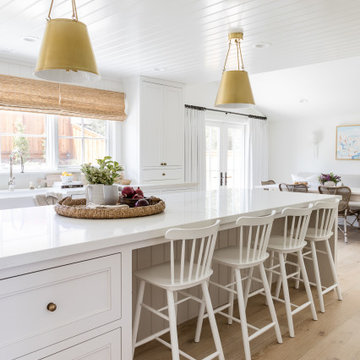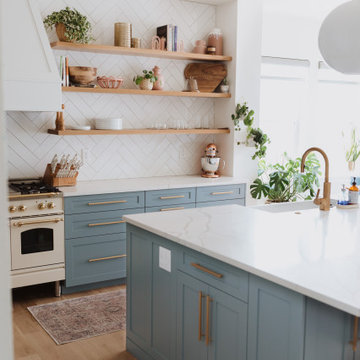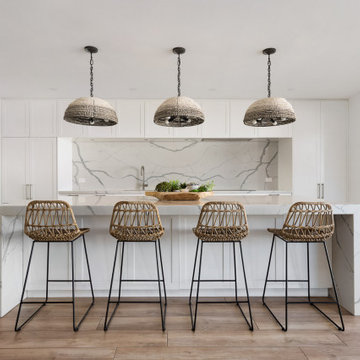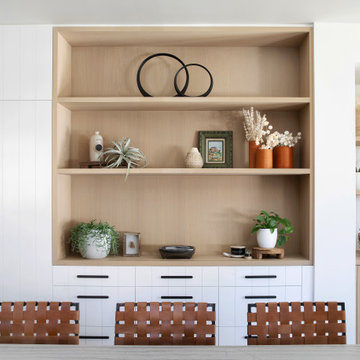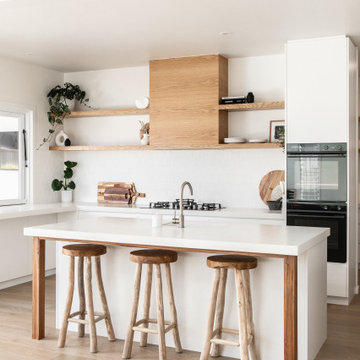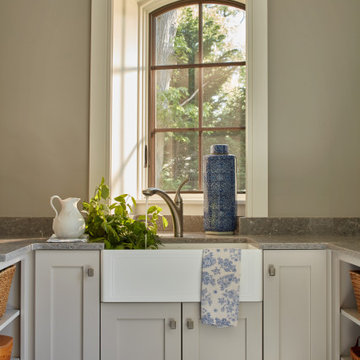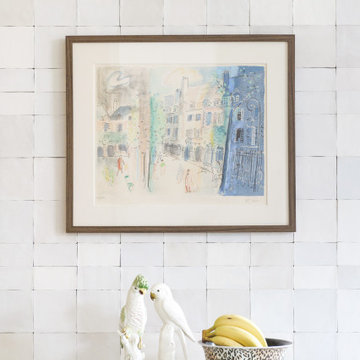79,548 Coastal Kitchen Design Photos
Sort by:Popular Today
781 - 800 of 79,548 photos
Item 1 of 2
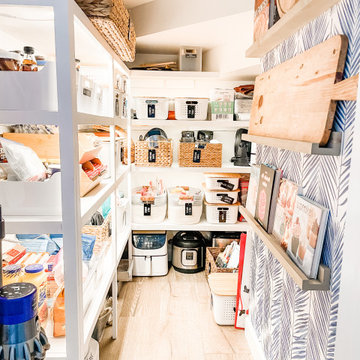
This project involved moving some pantry items from a hallway closet to the pantry cabinets, moving art supplies from the closet to the desk area, organizing the freezer and sorting through everything else to keep categories together. We added some product but the client already had some as well.
Find the right local pro for your project
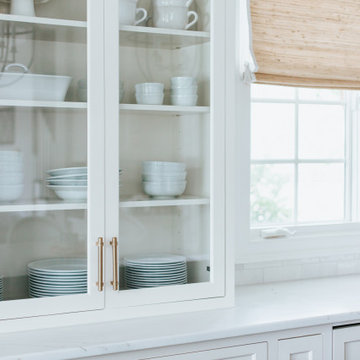
With proper cabinet placement, chores can be a breeze.
Unloading the dishwasher is an arm's reach away in the pointedly placed glass- front cabinet.
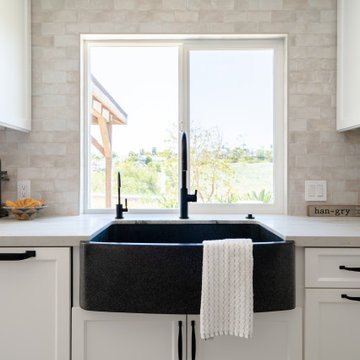
This coastal home is located in Carlsbad, California! With some remodeling and vision this home was transformed into a peaceful retreat. The remodel features an open concept floor plan with the living room flowing into the dining room and kitchen. The kitchen is made gorgeous by its custom cabinetry with a flush mount ceiling vent. The dining room and living room are kept open and bright with a soft home furnishing for a modern beach home. The beams on ceiling in the family room and living room are an eye-catcher in a room that leads to a patio with canyon views and a stunning outdoor space!
79,548 Coastal Kitchen Design Photos
40
