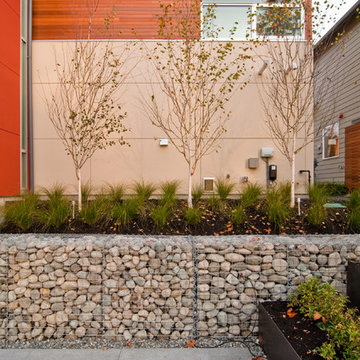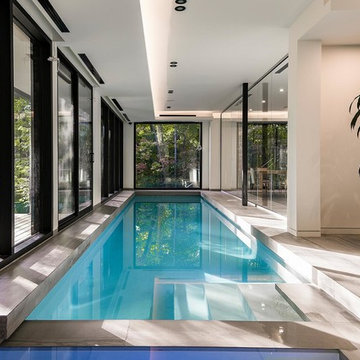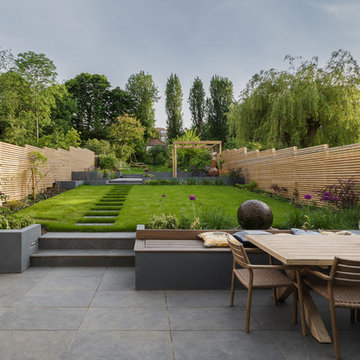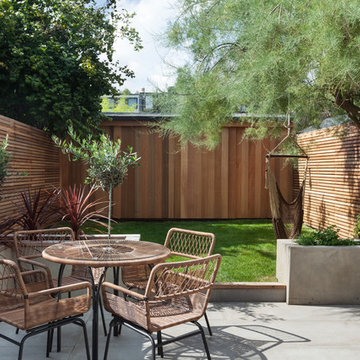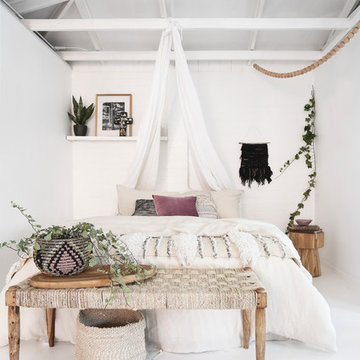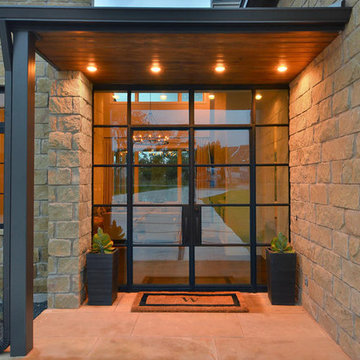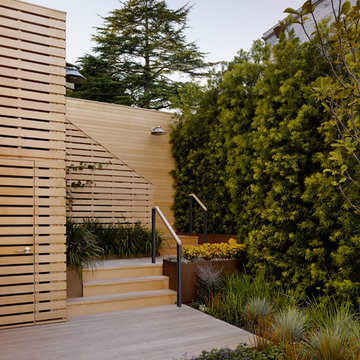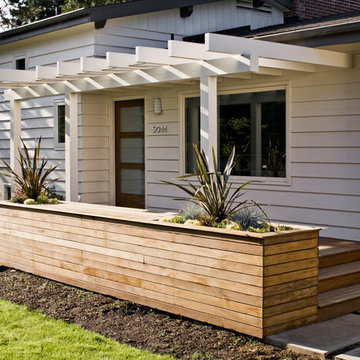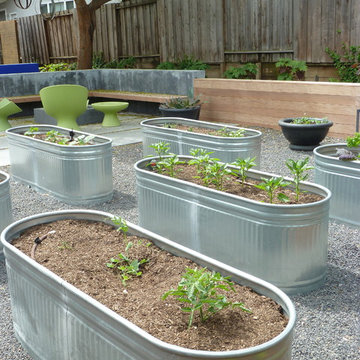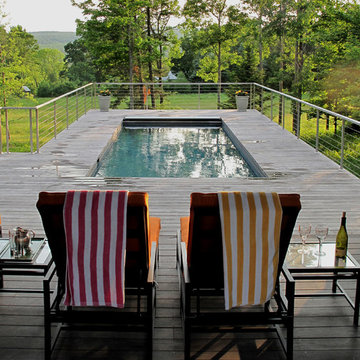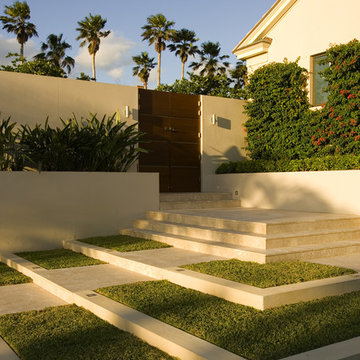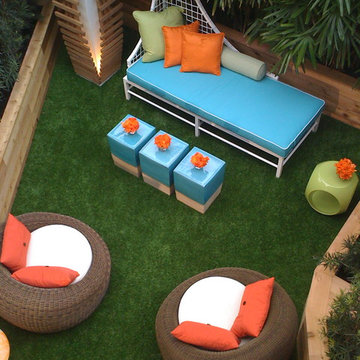883 Contemporary Home Design Photos

This Bradford Spa which are made with stainless steel and tile inlay. The inside dimensions of this tub are 12-ft by 8-ft and 14-ft 8-in x 9.5-ft outside dimension.
Find the right local pro for your project
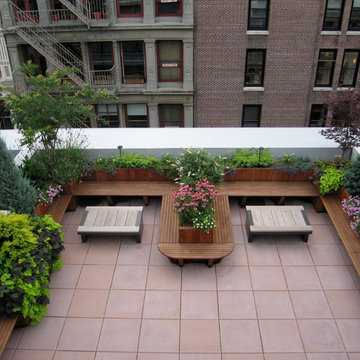
All Decked Out NYC is a Manhattan based landscape design company that builds decks, patios, arbors, pergolas, and designs rooftop gardens.
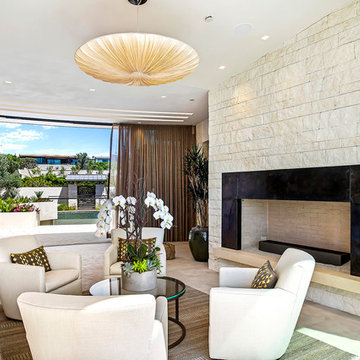
Realtor: Casey Lesher, Contractor: Robert McCarthy, Interior Designer: White Design
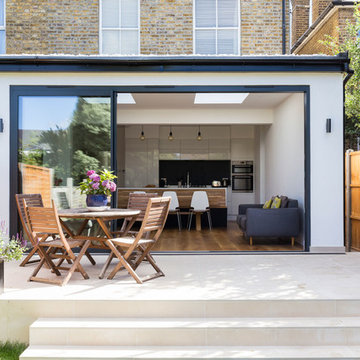
Single storey rear extension in Surbiton, with flat roof and white pebbles, an aluminium double glazed sliding door and side window.
Photography by Chris Snook

In the evening the garden walls are dramatically lit and the low planting wall transitions into a stone plinth for a soothing stone fountain.
Photo Credit: J. Michael Tucker
883 Contemporary Home Design Photos
1





















