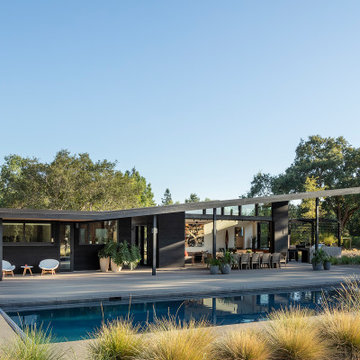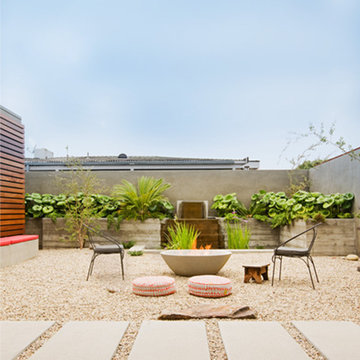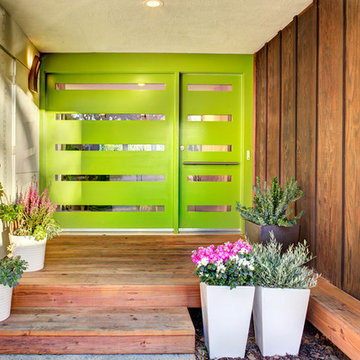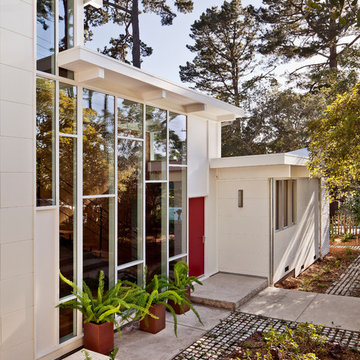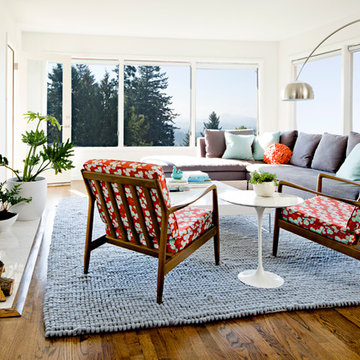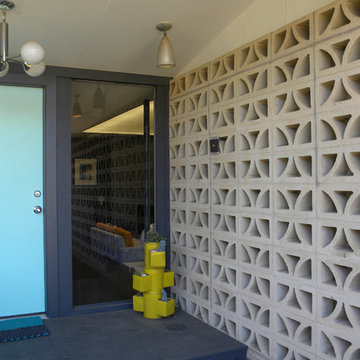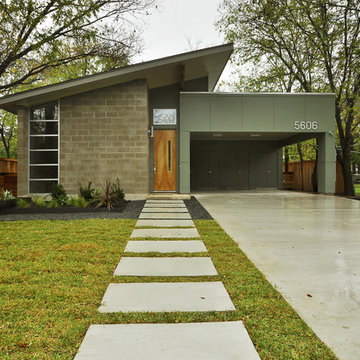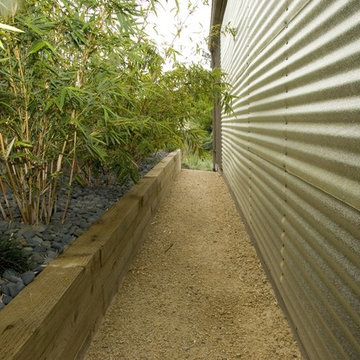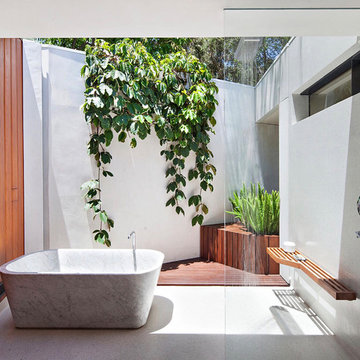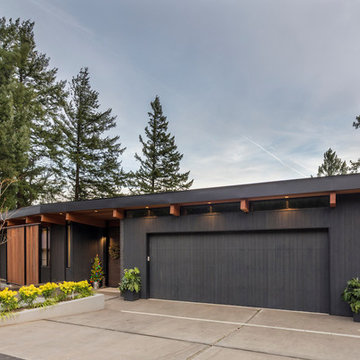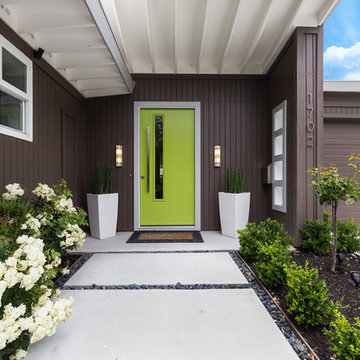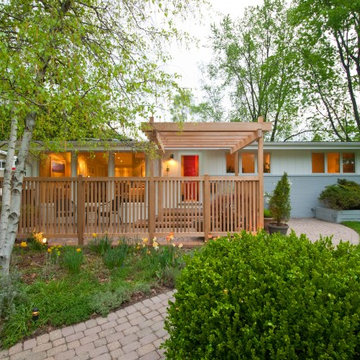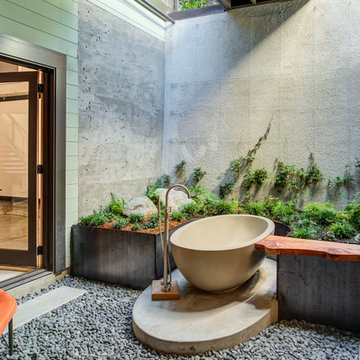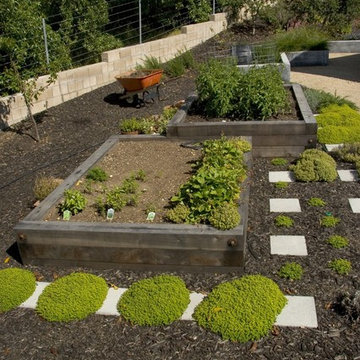54 Retro Home Design Photos
Find the right local pro for your project
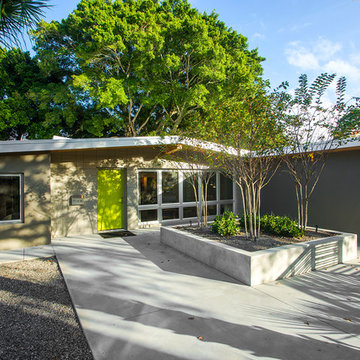
SRQ Magazine's Home of the Year 2015 Platinum Award for Best Bathroom, Best Kitchen, and Best Overall Renovation
Photo: Raif Fluker
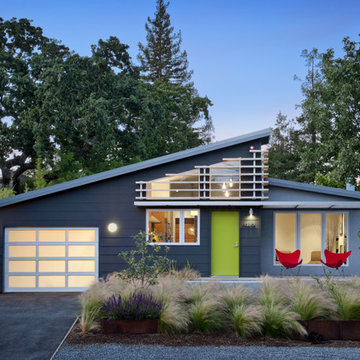
David Wakely Photography
While we appreciate your love for our work, and interest in our projects, we are unable to answer every question about details in our photos. Please send us a private message if you are interested in our architectural services on your next project.
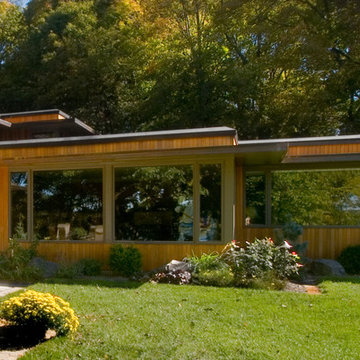
Architects SALA
Design: Debra Cohen Design
Build by White Crane Construction
Photography by Larry Lamb
Complete home renovation and addition of 4100 square foot Bauhaus inspired home on a two acre lake shore lot. The client purchased this unique home from the original owner with the intent of updating the home while maintaining the integrity of its architectural design.
Build by White Crane Construction
Design by Debra Cohen
Photography by Larry Lamb
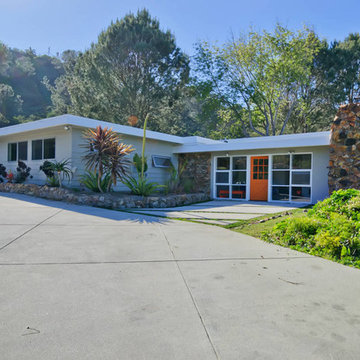
This awesome mid century modern home has been meticulously updated with an eye for style! This swell pad is nestled on a flat, almost 1/2 ac. lot in Crest Canyon - enjoy the trails, lagoon, the races, bike to the beach colony & village -- Secluded, yet close to it all! This is not your every day property - it has a great energy and the open floorplan invites you to just enjoy life, family & friends.

Eichler in Marinwood - At the larger scale of the property existed a desire to soften and deepen the engagement between the house and the street frontage. As such, the landscaping palette consists of textures chosen for subtlety and granularity. Spaces are layered by way of planting, diaphanous fencing and lighting. The interior engages the front of the house by the insertion of a floor to ceiling glazing at the dining room.
Jog-in path from street to house maintains a sense of privacy and sequential unveiling of interior/private spaces. This non-atrium model is invested with the best aspects of the iconic eichler configuration without compromise to the sense of order and orientation.
photo: scott hargis
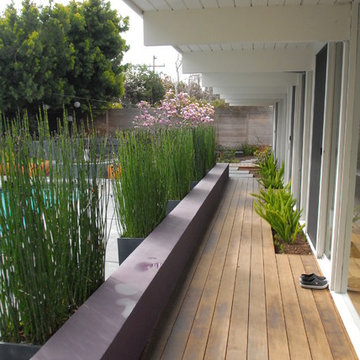
A low wall and ipe deck define the space under this Eichler's wide roof overhang. Horsetail growing in planters from Restoration Hardware and the low wall mitigate the dominance of the swimming pool. Photo by Lisa Parramore.
54 Retro Home Design Photos
1



















