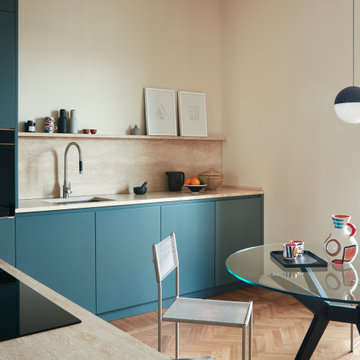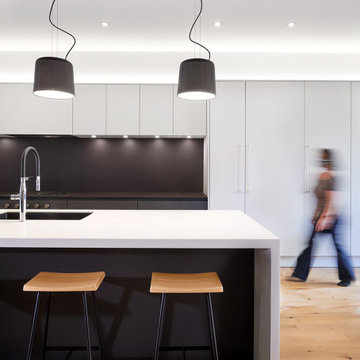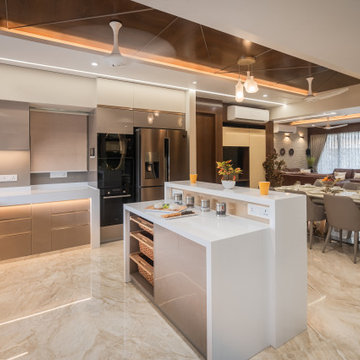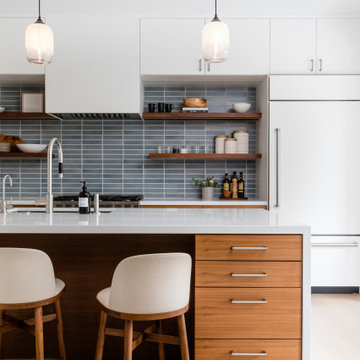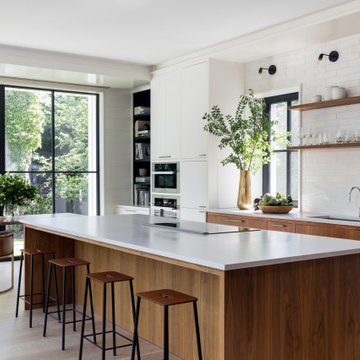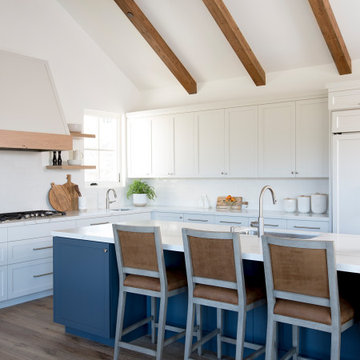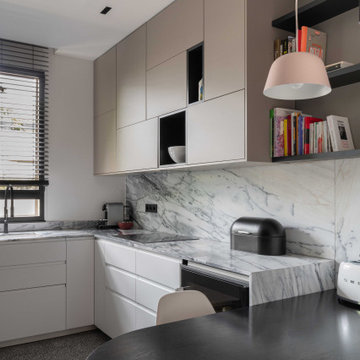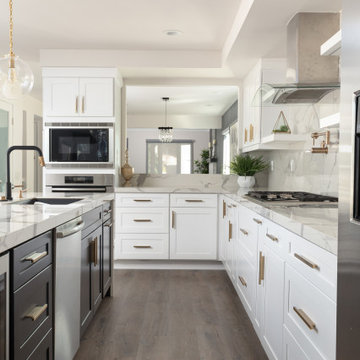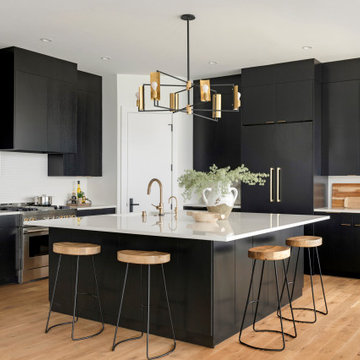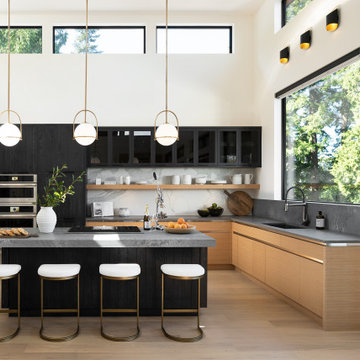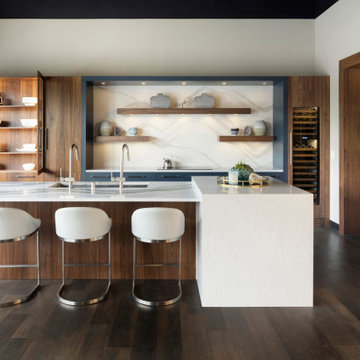908,235 Contemporary Kitchen Design Photos
Sort by:Popular Today
2141 - 2160 of 908,235 photos
Item 1 of 2
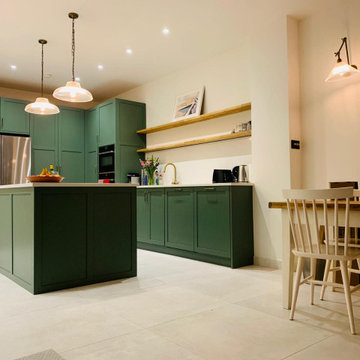
A complete renovation of the ground floor of a victorian property in Wandsworth south london. We opened up the back of the hous eto create one big open plan space moving the kitchen and bringing in large sliding doors to connect the outside with inside. A large shaker style kitchen with modern handles and traditional glass light fittings.
Find the right local pro for your project
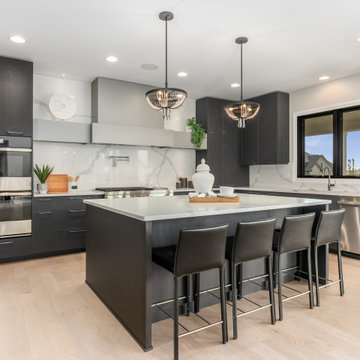
Modern eclectic kitchen with flat panel custom cabinetry, gorgeous backsplash and custom range hood by Brakur Custom Cabinetry. There's a large island for family and friends to gather around. The light wide plank flooring finishes off this stunning kitchen!

La cucina studiata in modo da essere funzionale e dialogare con l'ambiente del living annesso. le mensole a lato del forno infatti sono dello stesso legno di recupero dei primi gradini della scala. I toni sono neutri e le linee pulite per dare maggiore evidenza all'isola realizzata in pietra ardesia.

This four-story townhome in the heart of old town Alexandria, was recently purchased by a family of four.
The outdated galley kitchen with confined spaces, lack of powder room on main level, dropped down ceiling, partition walls, small bathrooms, and the main level laundry were a few of the deficiencies this family wanted to resolve before moving in.
Starting with the top floor, we converted a small bedroom into a master suite, which has an outdoor deck with beautiful view of old town. We reconfigured the space to create a walk-in closet and another separate closet.
We took some space from the old closet and enlarged the master bath to include a bathtub and a walk-in shower. Double floating vanities and hidden toilet space were also added.
The addition of lighting and glass transoms allows light into staircase leading to the lower level.
On the third level is the perfect space for a girl’s bedroom. A new bathroom with walk-in shower and added space from hallway makes it possible to share this bathroom.
A stackable laundry space was added to the hallway, a few steps away from a new study with built in bookcase, French doors, and matching hardwood floors.
The main level was totally revamped. The walls were taken down, floors got built up to add extra insulation, new wide plank hardwood installed throughout, ceiling raised, and a new HVAC was added for three levels.
The storage closet under the steps was converted to a main level powder room, by relocating the electrical panel.
The new kitchen includes a large island with new plumbing for sink, dishwasher, and lots of storage placed in the center of this open kitchen. The south wall is complete with floor to ceiling cabinetry including a home for a new cooktop and stainless-steel range hood, covered with glass tile backsplash.
The dining room wall was taken down to combine the adjacent area with kitchen. The kitchen includes butler style cabinetry, wine fridge and glass cabinets for display. The old living room fireplace was torn down and revamped with a gas fireplace wrapped in stone.
Built-ins added on both ends of the living room gives floor to ceiling space provides ample display space for art. Plenty of lighting fixtures such as led lights, sconces and ceiling fans make this an immaculate remodel.
We added brick veneer on east wall to replicate the historic old character of old town homes.
The open floor plan with seamless wood floor and central kitchen has added warmth and with a desirable entertaining space.

Rénovation d'une cuisine de château, monument classé à Apremont-sur-Allier dans le style contemporain.

Modern kitchen with matte grey units, marble/quartz worktop accented with yellow.
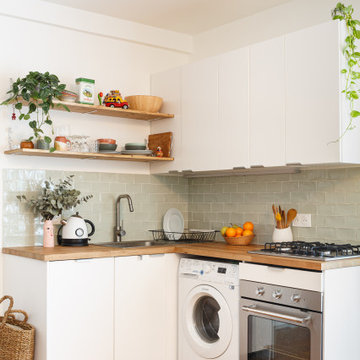
Nos clients venaient d'acquérir un appartement des années 20', et qui dit année 20' dit multiples cloisons. Ils souhaitaient un grand espace à vivre, tout en gagnant en luminosité. Nous avons donc abattu plusieurs cloisons entre une chambre, le salon et l’entrée pour former un grand espace cuisine/ salon/ salle à manger et posé un IPN. Ici la cuisine ouverte en L qui se fond parfaitement dans le décors

Contemporary black and wood kitchen with large kitchen island and gold and black pendants.
908,235 Contemporary Kitchen Design Photos
108

