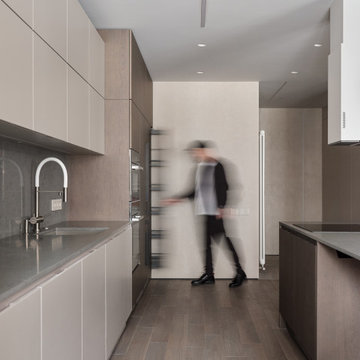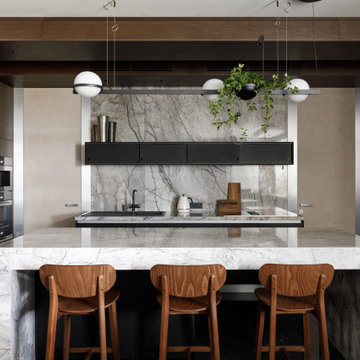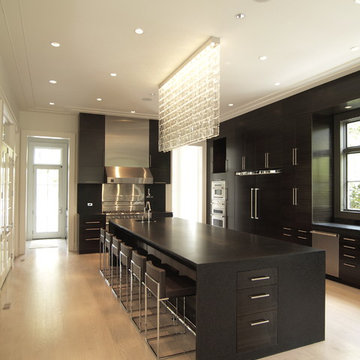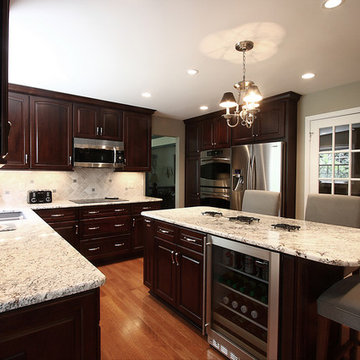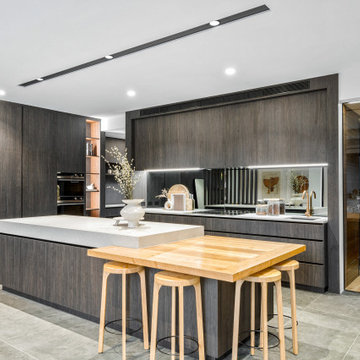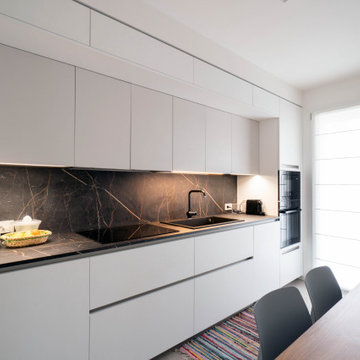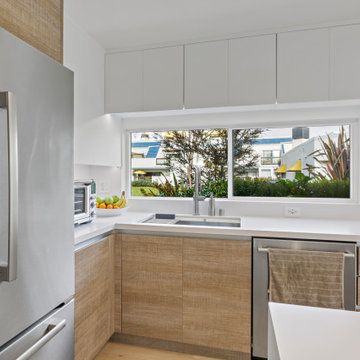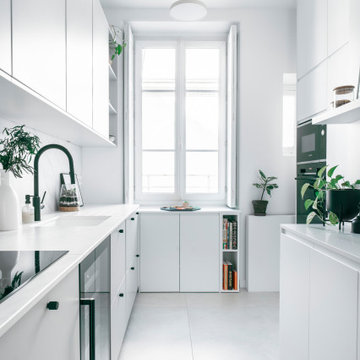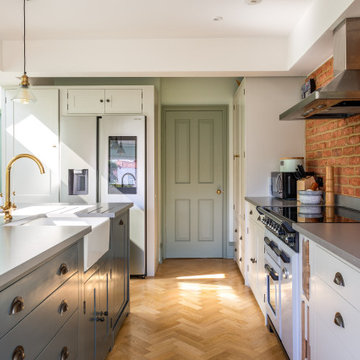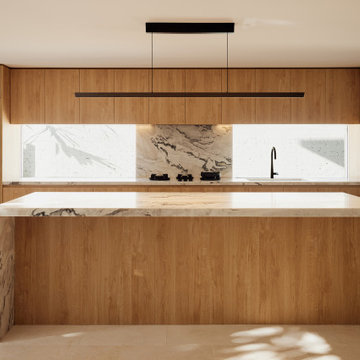908,704 Contemporary Kitchen Design Photos
Sort by:Popular Today
241 - 260 of 908,704 photos
Item 1 of 2

Custom Contemporary Home in a Northwest Modern Style utilizing warm natural materials such as cedar rainscreen siding, douglas fir beams, ceilings and cabinetry to soften the hard edges and clean lines generated with durable materials such as quartz counters, porcelain tile floors, custom steel railings and cast-in-place concrete hardscapes.
Photographs by Miguel Edwards

Situated on a challenging sloped lot, an elegant and modern home was achieved with a focus on warm walnut, stainless steel, glass and concrete. Each floor, named Sand, Sea, Surf and Sky, is connected by a floating walnut staircase and an elevator concealed by walnut paneling in the entrance.
The home captures the expansive and serene views of the ocean, with spaces outdoors that incorporate water and fire elements. Ease of maintenance and efficiency was paramount in finishes and systems within the home. Accents of Swarovski crystals illuminate the corridor leading to the master suite and add sparkle to the lighting throughout.
A sleek and functional kitchen was achieved featuring black walnut and charcoal gloss millwork, also incorporating a concealed pantry and quartz surfaces. An impressive wine cooler displays bottles horizontally over steel and walnut, spanning from floor to ceiling.
Features were integrated that capture the fluid motion of a wave and can be seen in the flexible slate on the contoured fireplace, Modular Arts wall panels, and stainless steel accents. The foyer and outer decks also display this sense of movement.
At only 22 feet in width, and 4300 square feet of dramatic finishes, a four car garage that includes additional space for the client's motorcycle, the Wave House was a productive and rewarding collaboration between the client and KBC Developments.
Featured in Homes & Living Vancouver magazine July 2012!
photos by Rob Campbell - www.robcampbellphotography
photos by Tony Puezer - www.brightideaphotography.com
Find the right local pro for your project

Canada's Style at Home magazine describes this streamlined kitchen as "industrial meets elegant".
Photo by Virginia Macdonald Photographer Inc.
http://www.virginiamacdonald.com/

Windows looking out at the garden space and open wood shelves and the custom fabricated hood make this a space where you want to spend time.
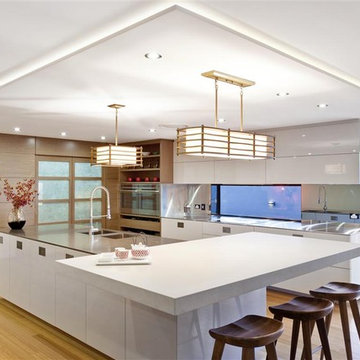
The best of East meets West, this design demonstrates the successful combination of minimalist principles seen in traditional Japanese design with the contemporary Australian lifestyle of a typical modern Australian family. The result is simple clean lines paired with warm earthy tones; rich wood
finishes married to organic elements and cabinetry artfully arranged to create a balanced, harmonious
and functional kitchen highly sought after by the client.

Level Three: Taupe reflective glass cabinets float on a radiant, random-patterned, glass mosaic wall treatment. It is a customized product, cut and assembled by artisans from handmade glass.
Photograph © Darren Edwards, San Diego

Tim Griffith
We transformed a 1920s French Provincial-style home to accommodate a family of five with guest quarters. The family frequently entertains and loves to cook. This, along with their extensive modern art collection and Scandinavian aesthetic informed the clean, lively palette.
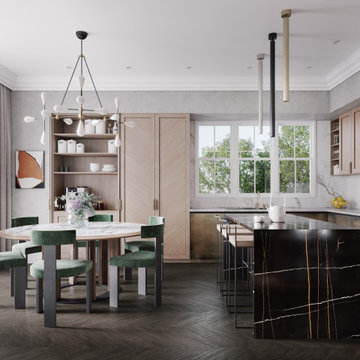
Stunning modern dining room / kitchen designed by Black and Milk.
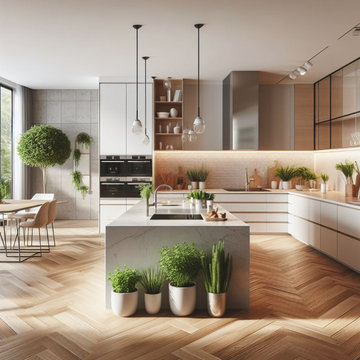
Das Team von erfahrenen Handwerkern und Designern steht Ihnen bei der Planung und Umsetzung Ihrer Küchensanierung zur Seite. Wir bieten maßgeschneiderte Lösungen, die Ihren individuellen Bedürfnissen und Vorstellungen entsprechen. Von der Auswahl hochwertiger Materialien bis zur Installation modernster Geräte – bei uns erhalten Sie alles aus einer Hand.
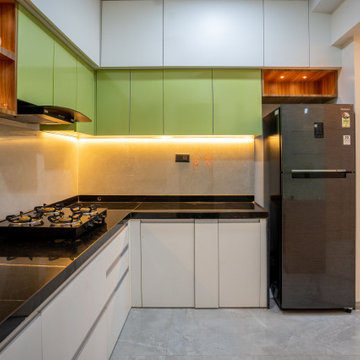
The kitchen, we're greeted by a light lily green color scheme paired with light wooden laminate. Here, we've experimented with a unique design approach, .To conceal the chimney and maintain a neat appearance, shutters have been installed, This design choice ensures that the chimney remains hidden while contributing to a clean and cohesive look in the kitchen. The crockery unit is equipped with wicker baskets and C-shaped toughened glass shelves. The shutter of the crockery unit is designed to open with a push-button mechanism, ensuring convenience and ease of use. resembling a Mandir . The doors are crafted from MDF with CNC cutting, painted in a white satin finish. Inside, the acrylic jaali has been customized to the client's specifications.
908,704 Contemporary Kitchen Design Photos
13
