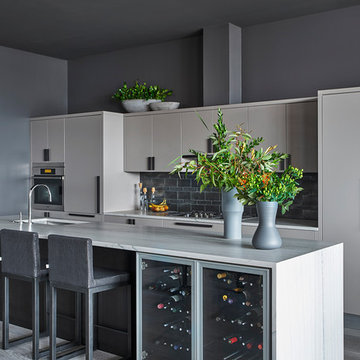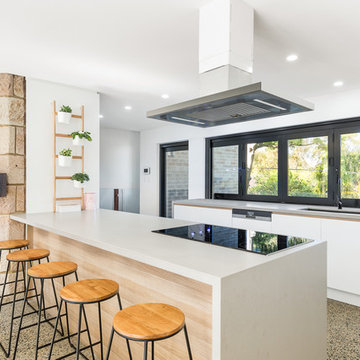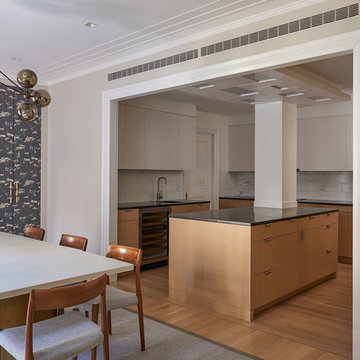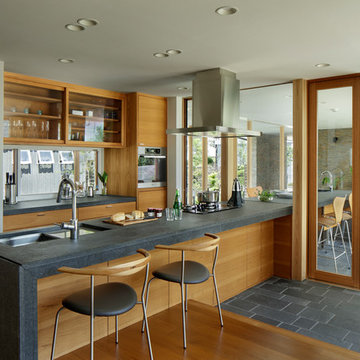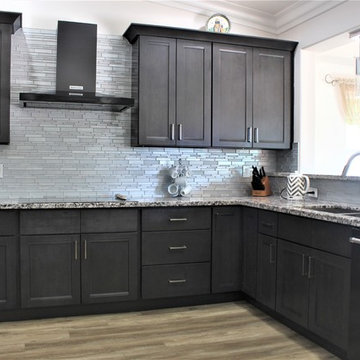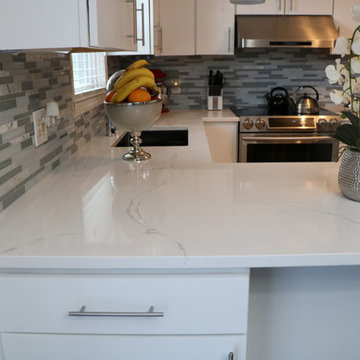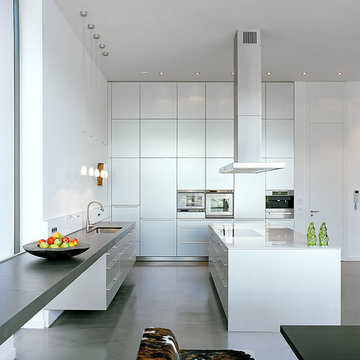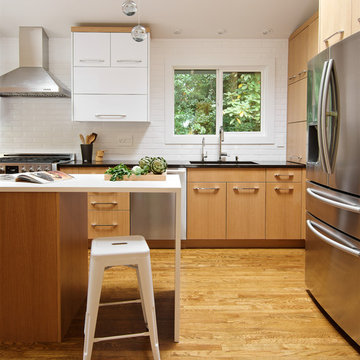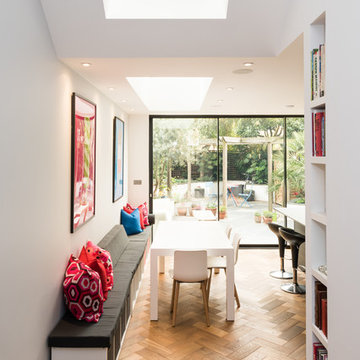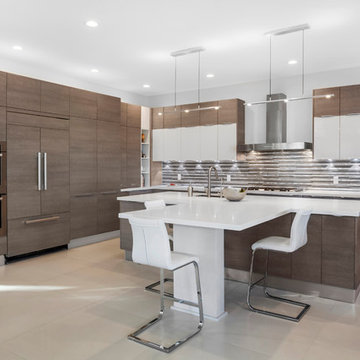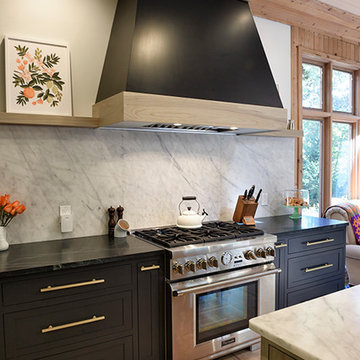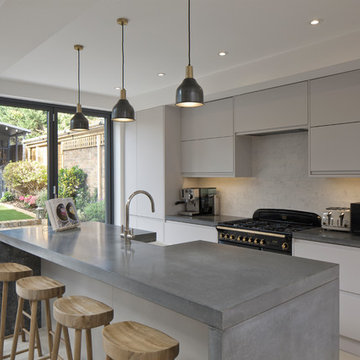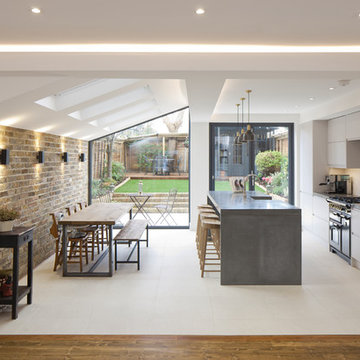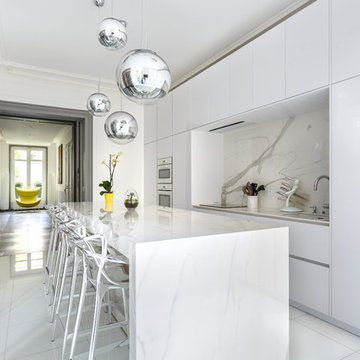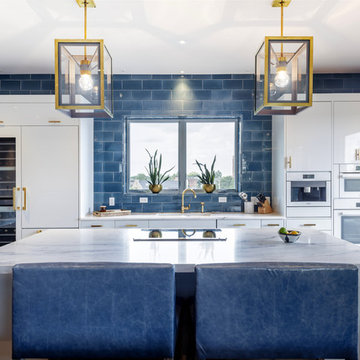910,412 Contemporary Kitchen Design Photos
Sort by:Popular Today
881 - 900 of 910,412 photos
Item 1 of 2
Find the right local pro for your project

With significant internal wall remodelling, we removed an existing bedroom and utilised a lounge room to pave the way for a large open plan kitchen and dining area. We also removed an unwanted file storage room that backed onto the study and existing kitchen which allowed to the installation of a fully insulated temperature controlled cellar.
A galley style kitchen was selected for the space and at the heart of the design is a large island bench that focuses on engagement and congregation and provides seating for 6. Acting as the activity hub of the kitchen, the island consists of split level benchtop which provides additional serving space for this family of avid entertainers.
A standout feature is the large utility working wall that can be fully concealed when not in use and when open reveals not only a functional space but beautiful oak joinery and LED lit display shelving.
The modern design of the kitchen is seen through the clean lines which are given an edge through the layering of materials resulting in a striking and rich palette. The all-black kitchen works well with the natural finishes and rawness of the timber finishes. The refined lines of the slimline Dekton benchtops complimented by the dark 2-pac and large format tiles make for a timeless scheme with an industrial edge. A fireplace was installed in the seating nook off the kitchen which was clad in rustic recycled timber, creating a textural element as well as bringing warmth and a sense of softness to the large space.
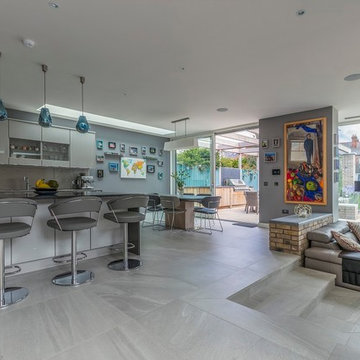
Open-plan kitchen/living area in a newly renovated family home in Dublin. The wood floors in the sunken lounge and the porcelain tiles in kitchen are all from TileStyle.
Daragh Muldowney
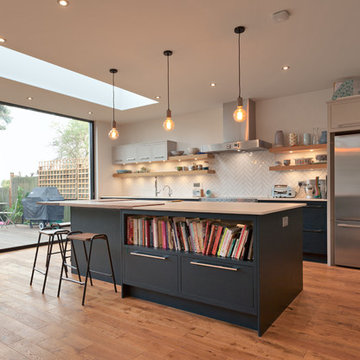
Beautiful contemporary open plan family kitchen brought up to date with kitchen island, pendant lighting, herringbone tiles, stunning spot-lit shelves and cabinets. Wooden flooring adds warmth and sliding doors and roof lights bring in the natural light.
David Bleeker Photography
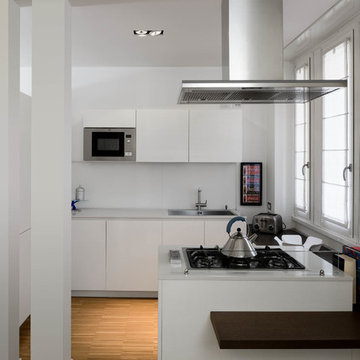
La cucina, interamente bianca, è aperta sul soggiorno ed è distribuita ad O, con un'unica apertura per l'accesso. I piani di lavoro sono ad altezze diverse. Il piano più alto è in quarzite bianca mentre il più basso, utilizzabile come seduta, è in laminato effetto legno scuro. La zona 'armadi' contiene il frigorifero e la dispensa.
| foto di Filippo Vinardi |

Simple grey kitchen with its elegant proportions fits seamlessly into this gracious space and benefits from an amazing view into the garden which enhances the felling of openness
910,412 Contemporary Kitchen Design Photos
45
