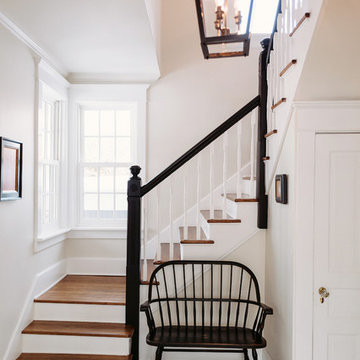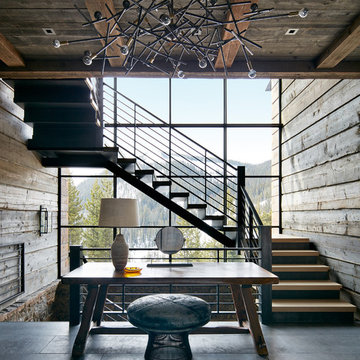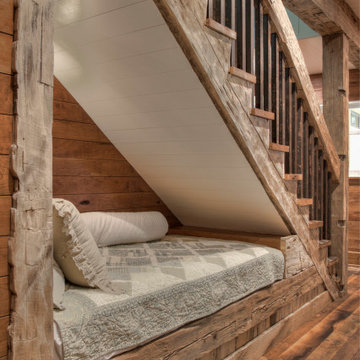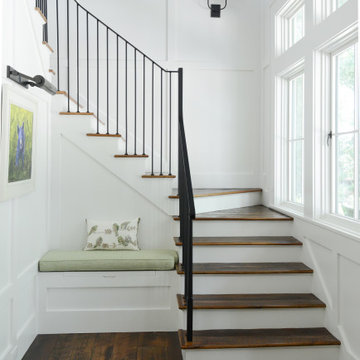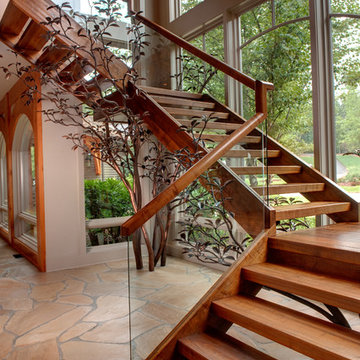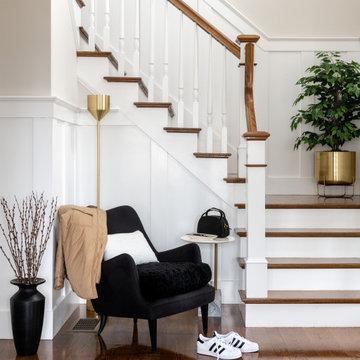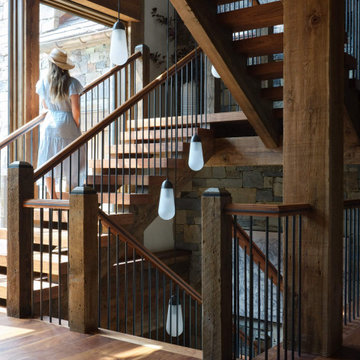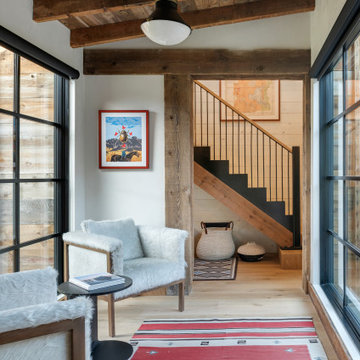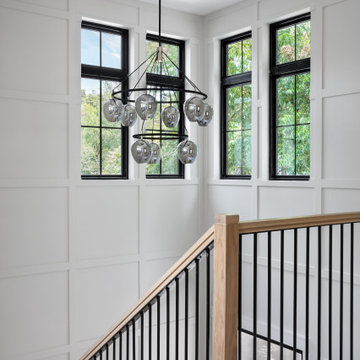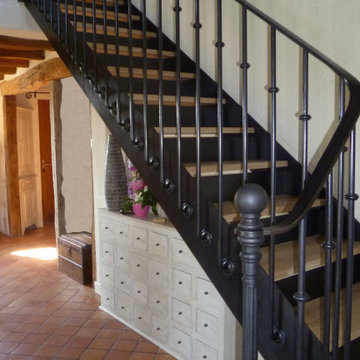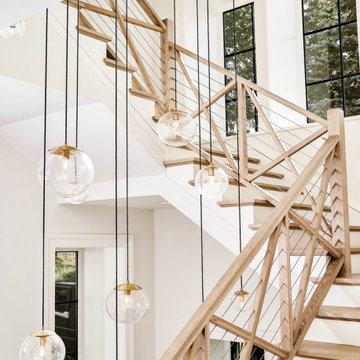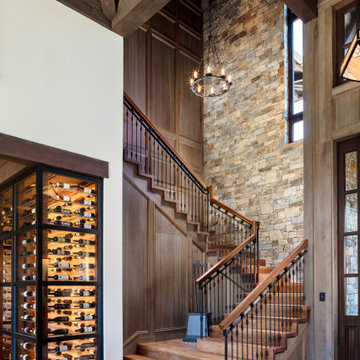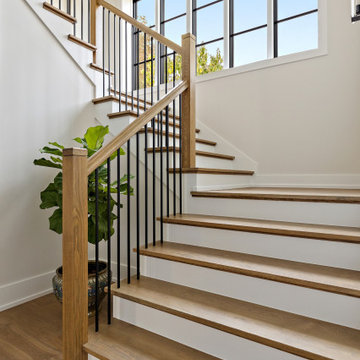Staircase Photos
Sort by:Popular Today
1 - 20 of 23,856 photos
Item 1 of 2
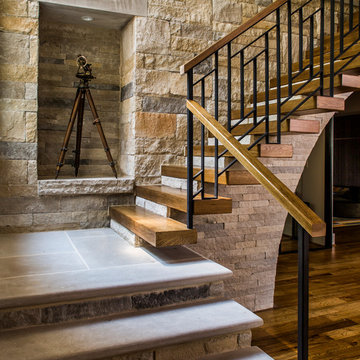
Custom stair railing, limestone wall, wood slab treads, and limestone landing and stairs. Photo by Jeff Herr Photography.
Find the right local pro for your project

Renovated staircase including stained treads, new metal railing, and windowpane plaid staircase runner. Photo by Emily Kennedy Photography.
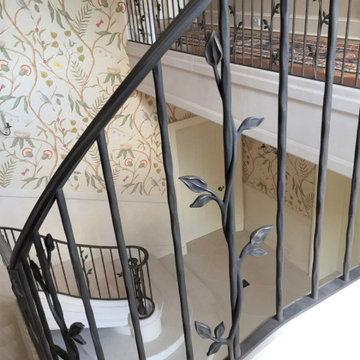
Fine Iron were commissioned to create this organic style balustrade with antique bronze patinated handrail for a large private country home.
1
