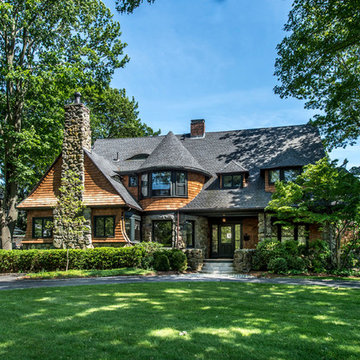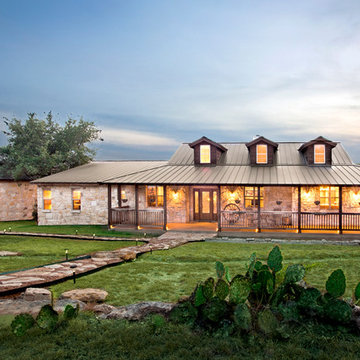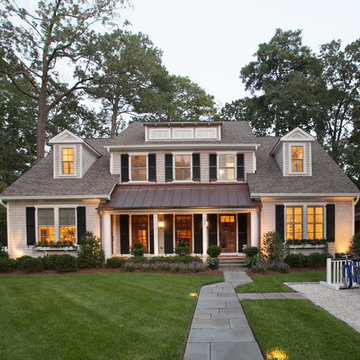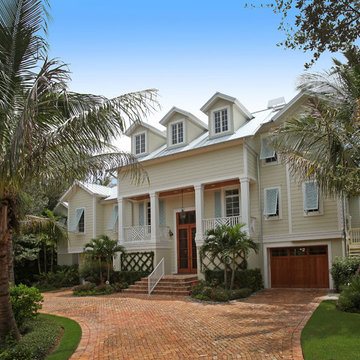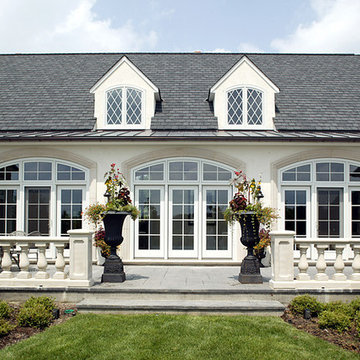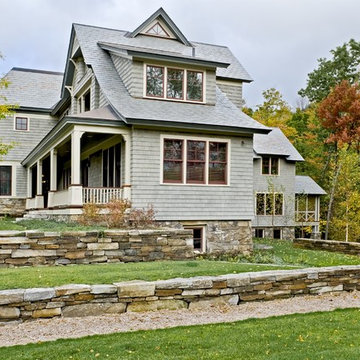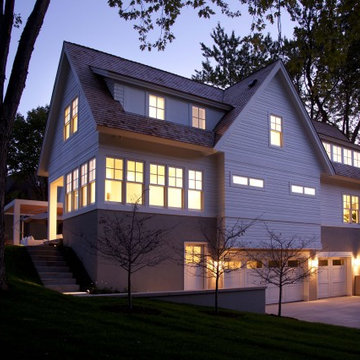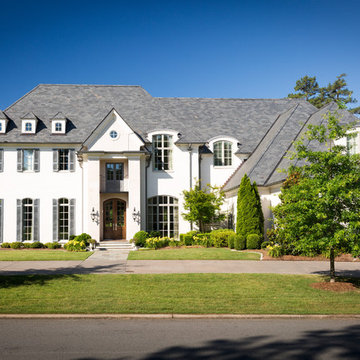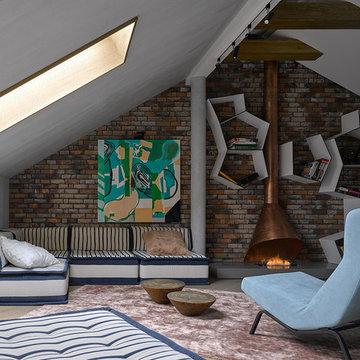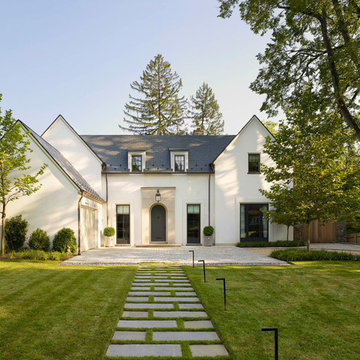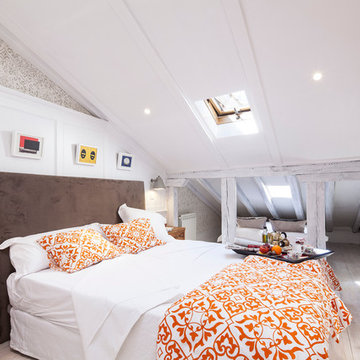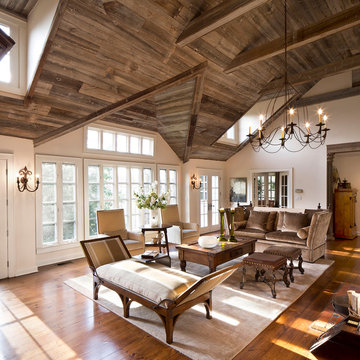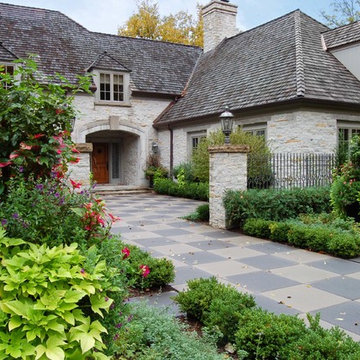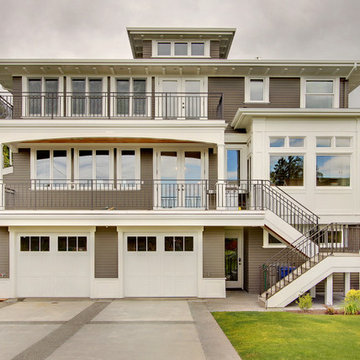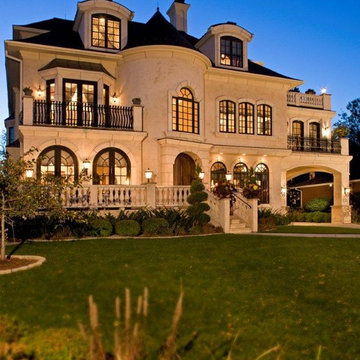Dormer Window Designs & Ideas
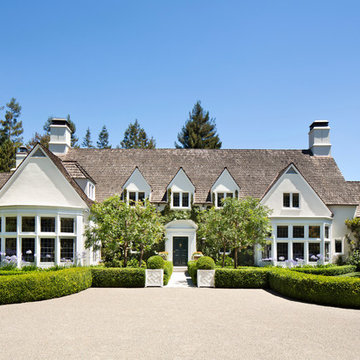
Architect: Andrew Skurman,
Landscape Architect: Grant Castleberg,
Photographer: Bernard Andre
Find the right local pro for your project
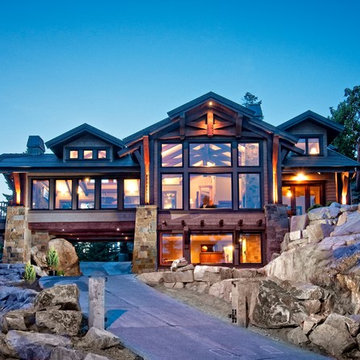
Interior Design Firm: The Interior Design Group. - Interior Finish Selection, Interior Design Support, CAD drawings and Staging by The Interior Design Group.
Builder: TS Williams Construction Ltd.
House Drawings: Structure Design & Management.
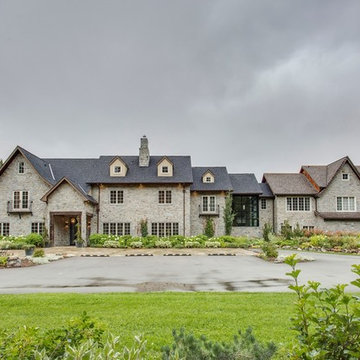
A view of both phases of the Home, with the contemporary Glass Curtain Wall transition of the main Stairwell.
Zoon Media
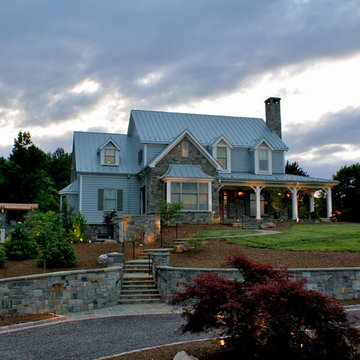
On estate acreage near Montpelier, this home was inspired by a Southern Living farmhouse vernacular design brought to the architect by the owner. With South Carolina architect, Wayne Crocker, and a Texas client, Virginia based Smith & Robertson was pre-selected as the builder and collaborated with landscape architect Buddy Spencer to create this estate quality masterpiece.
Designed by Wayne Crocker, AIA
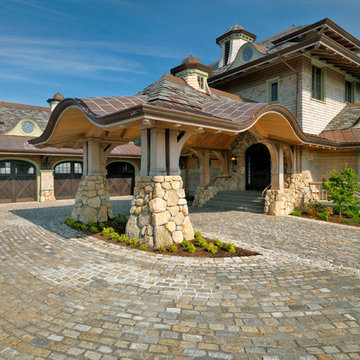
The unique site, 11 acres on a peninsula with breathtaking views of the ocean, inspired Meyer & Meyer to break the mold of waterside shingle-style homes. The estate is comprised of a main house, guest house, and existing bunker. The design of the main house involves projecting wings that appear to grow out of the hillside and spread outward toward three sides of ocean views. Architecture and landscape merge as exterior stairways and bridges provide connections to a network of paths leading to the beaches at each point. An enduring palette of local stone, salt-washed wood, and purple-green slate reflects the muted and changeable seaside hues. This beach-side retreat offers ever-changing views from windows, terraces, decks, and pathways. Tucked into the design are unexpected touches such as a hideaway wine room and a nautically-inspired crow’s nest.
Dormer Window Designs & Ideas
69



















