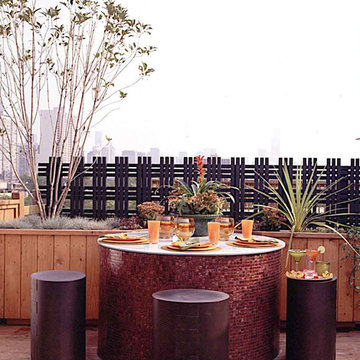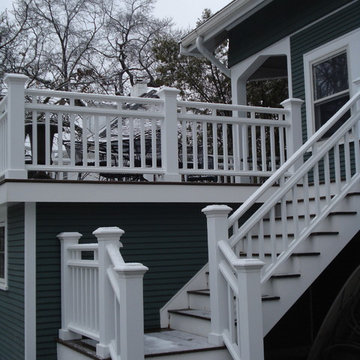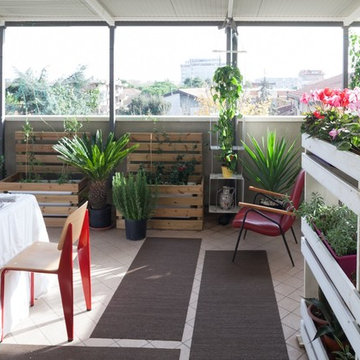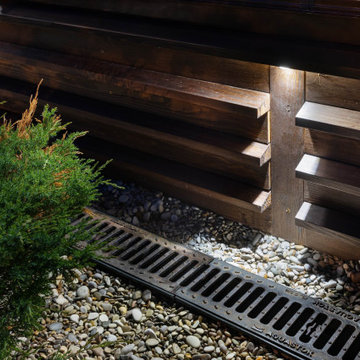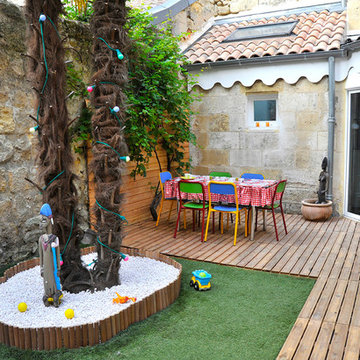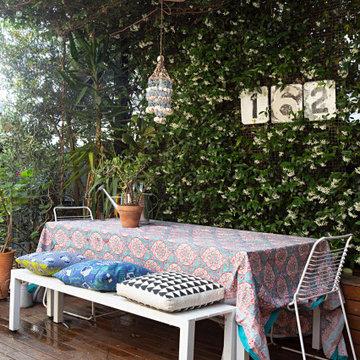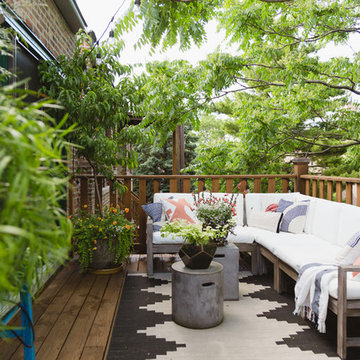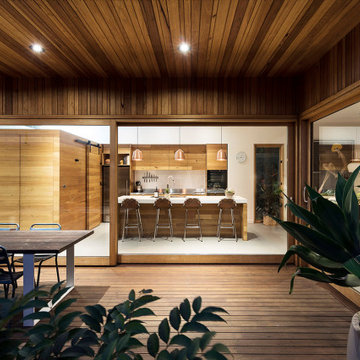3,226 Eclectic Deck Design Photos
Sort by:Popular Today
241 - 260 of 3,226 photos
Item 1 of 2
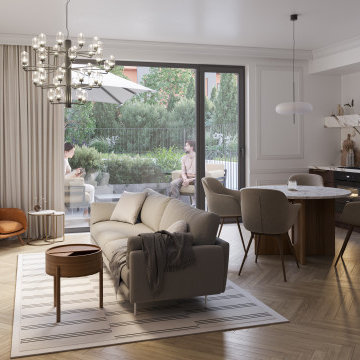
Il progetto “Riva Residence”, si sviluppa a Milano in
via Riva di Trento 17/A, in zona “Fondazione Prada”.
A seguito della riqualificazione dell’area a nord del
quartiere (oggi sede della Fondazione Prada) si
sono infatti susseguiti diversi progetti e iniziative:
dalla riapertura delle cascine nell’area periurbana
alla creazione di nuovi spazi di socialità per i
cittadini, nati per dare una nuova centralità al
quartiere e alla sua ricchezza sociale e culturale, di
storie e vocazioni.
Sarà l’area che nei prossimi anni acquisirà più
valore, toccando la vetta del +8,9%. Merito
sicuramente dell’annunciato cantiere del Villaggio
Olimpico che sorgerà nel vicino ex scalo ferroviario
di Porta Romana in occasioni delle Olimpiadi
Invernali Milano Cortina del 2026.
Il progetto “Riva Residence” è inserito all’interno
di una corte con accesso indipendente, sarà
circondato da verde privato, terrazzi e cortile di
proprietà.
Il progetto prevede la creazione di 4 appartamenti,
ognuno con il proprio terrazzo o giardino privato.
Ogni unità è stata studiata con attenzione e
massima cura per ogni dettaglio
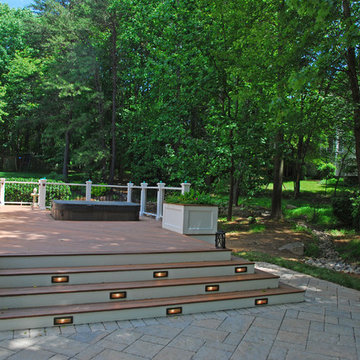
Our client had contacted us in needing of a backyard makeover and was hoping we could work a miracle in time for a large Thanksgiving family get together. The goal of phase one of this two-phase project was to remove a portion of their existing distressed deck and replace it with a new more open & expanded composite deck with a new sunken Marquis spa, a new Techobloc paver patio, large enough to add a new outdoor kitchen, pergola & stone fireplace.
Find the right local pro for your project
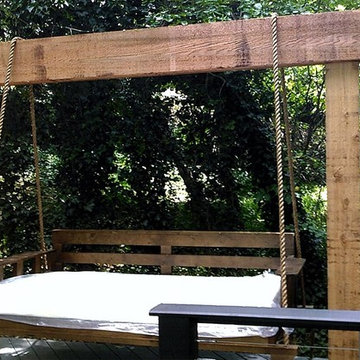
The custom cedar bed swing is integrated into the design of this amazing low maintenance deck. The swing a work of art set apart on its own level of the deck and suspended from a magnificent, pergola-like cedar frame. This bed swing makes a bold statement about the way these homeowners prioritize relaxation!
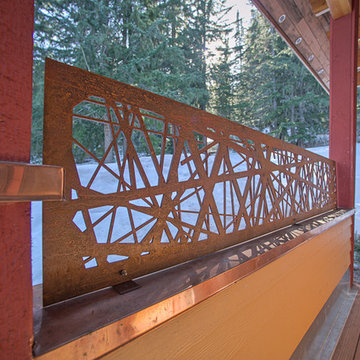
This corten fence topper was installed to help keep snow off the deck in winter at this Schweitzer Mountain Residence. The panel is a standard Revamp™ size and done in nest pattern
Photo Credit: Hamilton Photography
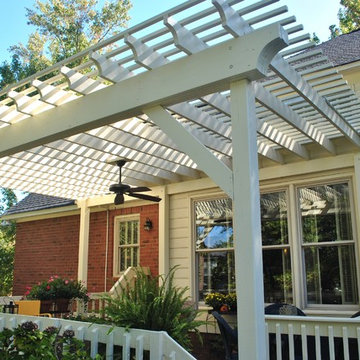
The new pergola addition adds beauty and much needed shade to this Irmo, SC, backyard!
Photos courtesy Archadeck of Central South Carolina.
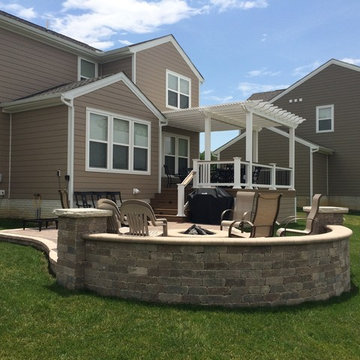
The curved seating wall was built with the same selection of stones: Brussels Dimensional stone in sierra for the wall itself and Brussels double bullnose stone in sandstone for the capping on the wall. The smooth, rounded edge of the bullnose stones is perfect for seating. Finally, each end of the seating wall is accented with a pillar of the Sierra Brussels Dimensional stone, and the pillars are topped off with Unilock’s Ledgestone Coping in buff.
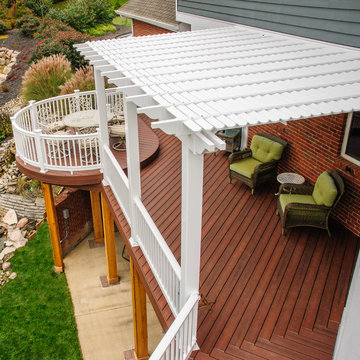
The design of the pergola allows for optimal shade.
Photos courtesy Archadeck of West Central and Southwest Ohio
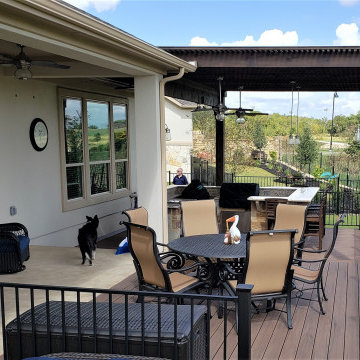
Our clients wanted the dramatic look of a pergola for their kitchen with additional coverage for shade and protection from rain, too. A pergola over a specific section sets off that area and defines it as an outdoor room. As you may know, some pergolas provide more shade than others. It all depends on the pergola design. This large two-beam pergola, attached to the house, is designed for shade with purlins that are close together. The pergola also has a translucent cover that filters UV rays, blocks heat, and shields the outdoor kitchen from rain.

'Gourmet' orange bell peppers growing in a 5-gallon terra-cotta pot. Photo by Steve Masley.
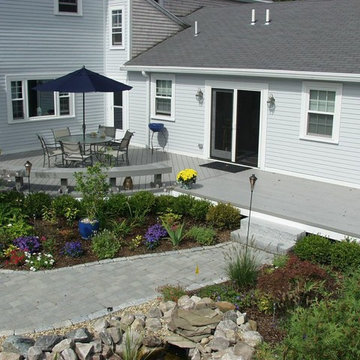
This outdoor oasis in Waltham, MA includes a custom low maintenance deck built alongside a cobblestone hardscape. Granite steps blend the two spaces together effortlessly while the tranquil sounds of a custom water feature play in the background. Photos by Archadeck of Suburban Boston.
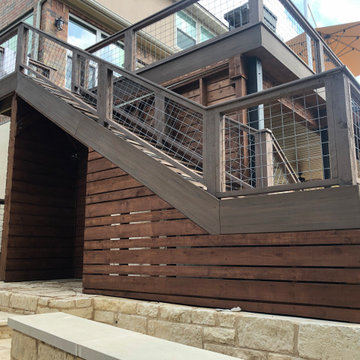
The clients chose cow panel railing with composite inserts to match the railing used on their existing fence. We love this railing because it doesn’t obstruct the view at all—especially compared to the wooden balusters on their old deck. An additional deck feature you won’t be able to see until the sun sets is the perimeter deck lighting we installed.
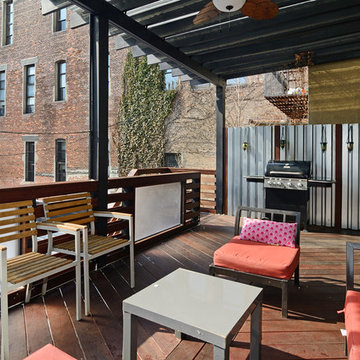
Property Marketed by Hudson Place Realty - Style meets substance in this circa 1875 townhouse. Completely renovated & restored in a contemporary, yet warm & welcoming style, 295 Pavonia Avenue is the ultimate home for the 21st century urban family. Set on a 25’ wide lot, this Hamilton Park home offers an ideal open floor plan, 5 bedrooms, 3.5 baths and a private outdoor oasis.
With 3,600 sq. ft. of living space, the owner’s triplex showcases a unique formal dining rotunda, living room with exposed brick and built in entertainment center, powder room and office nook. The upper bedroom floors feature a master suite separate sitting area, large walk-in closet with custom built-ins, a dream bath with an over-sized soaking tub, double vanity, separate shower and water closet. The top floor is its own private retreat complete with bedroom, full bath & large sitting room.
Tailor-made for the cooking enthusiast, the chef’s kitchen features a top notch appliance package with 48” Viking refrigerator, Kuppersbusch induction cooktop, built-in double wall oven and Bosch dishwasher, Dacor espresso maker, Viking wine refrigerator, Italian Zebra marble counters and walk-in pantry. A breakfast nook leads out to the large deck and yard for seamless indoor/outdoor entertaining.
Other building features include; a handsome façade with distinctive mansard roof, hardwood floors, Lutron lighting, home automation/sound system, 2 zone CAC, 3 zone radiant heat & tremendous storage, A garden level office and large one bedroom apartment with private entrances, round out this spectacular home.
3,226 Eclectic Deck Design Photos
13
