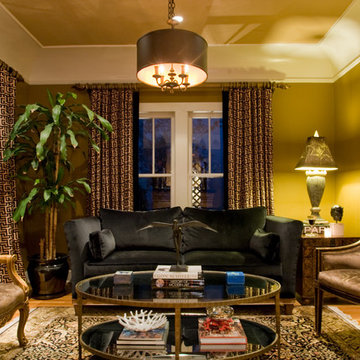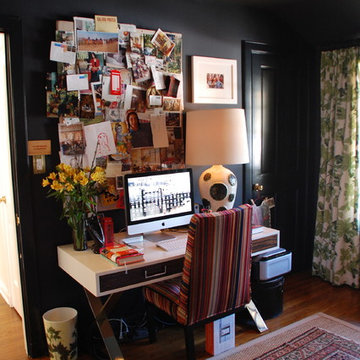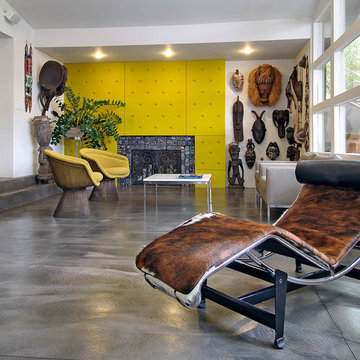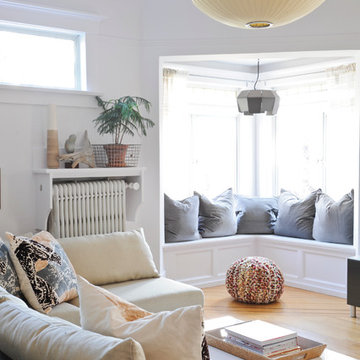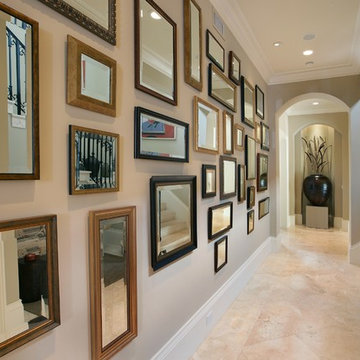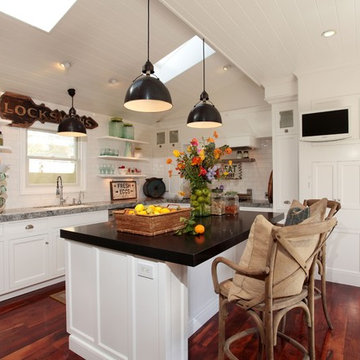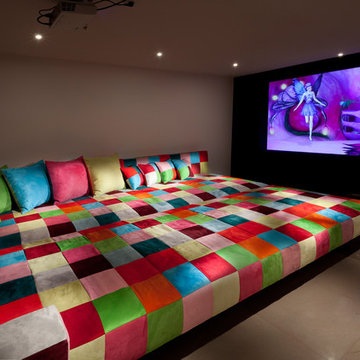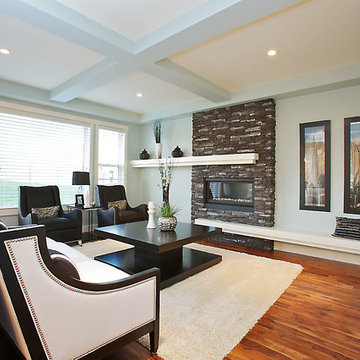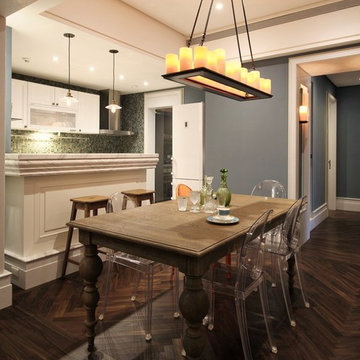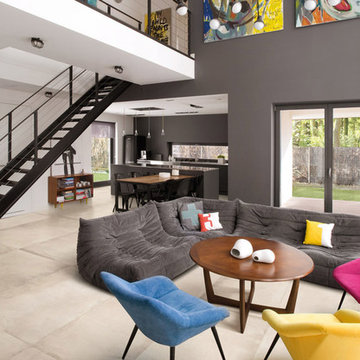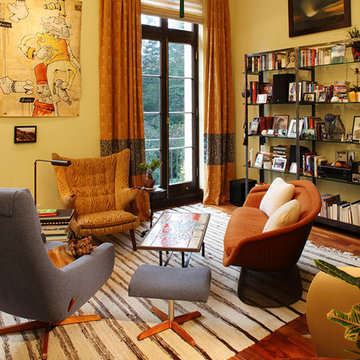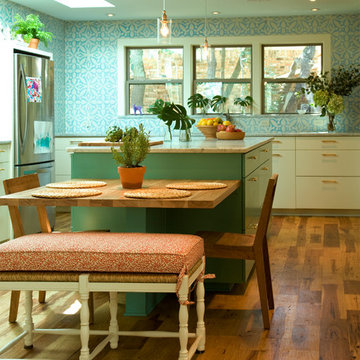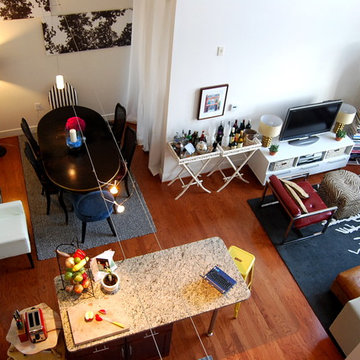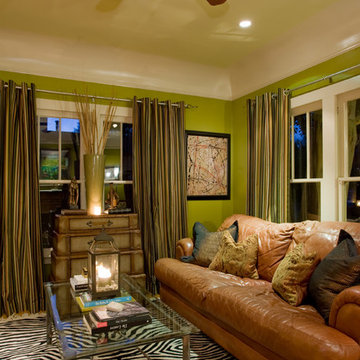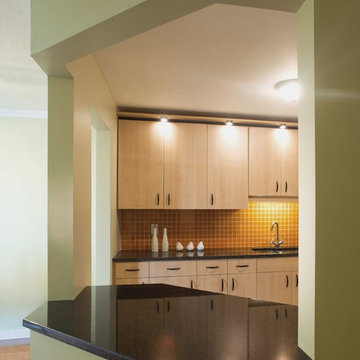306 Eclectic Home Design Photos
Find the right local pro for your project
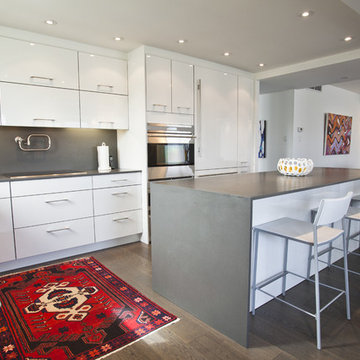
Serene material palate combined with sleek and exotic materials combined to make this a special space. Custom honed Caesarstone countertop and slab backsplash, Blanco Ziros modern faucet, Acrylic cabinets, and brushed wide-plank Oak Kalispall floors were utilized in this condo remodel project.
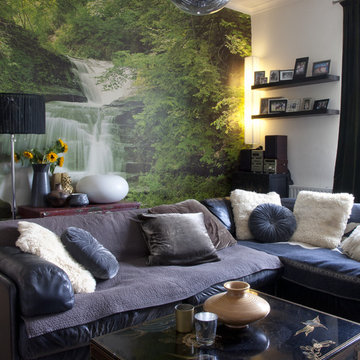
Flea Market Chic by Liz Bauwens and Alexandra Campbell. CICO Books, $29.95. www.cicobooks.com
Photo Credit: CICO Books
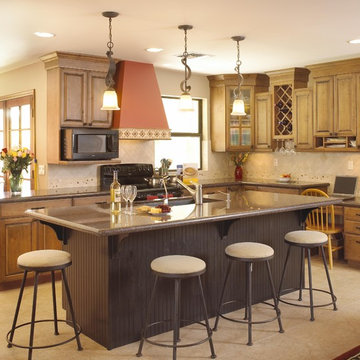
Tri-Lite Builders, established in 1982, is the valley’s preeminent, full-service, design/build remodeling company. We have been recognized for award-winning design and remodel services throughout Ahwatukee, Central Phoenix, Scottsdale, Tempe, Mesa, and Chandler. To transform wasted space, create additions for comfortable living or change that dated kitchen or bath to one that is dynamic and elegant, call us today!
Let Tri-Lite Builders discover the potential…in your ideas…and in your home…..
http://www.triliteremodeling.com
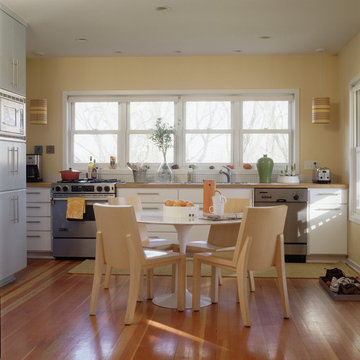
Design and furnishings by Lucy Interior Design; Stylist: David Anger; Photography: Susan Gillmore
www.lucyinteriordesign.com - 612.339.2225
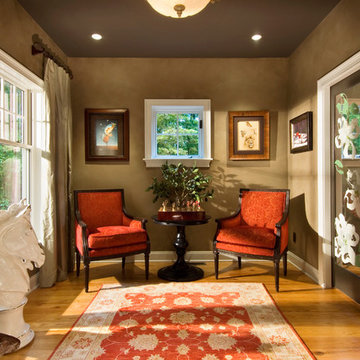
This Country Farmhouse with attached Barn/Art Studio is set quietly in the woods, embracing the privacy of its location and the efficiency of its design. A combination of Artistic Minds came together to create this fabulous Artist’s retreat with designated Studio Space, a unique Built-In Master Bed, and many other Signature Witt Features. The Outdoor Covered Patio is a perfect get-away and compliment to the uncontained joy the Tuscan-inspired Kitchen provides. Photos by Randall Perry Photography.
306 Eclectic Home Design Photos
4



















