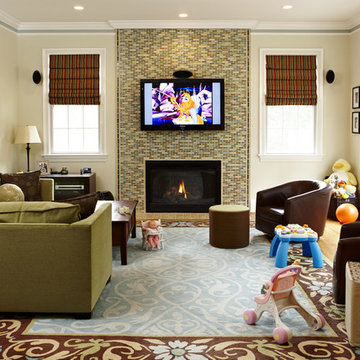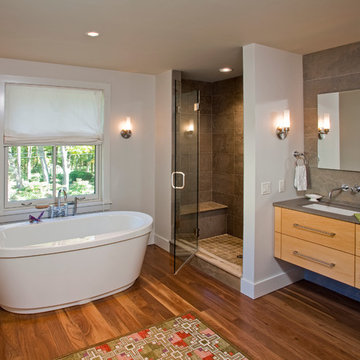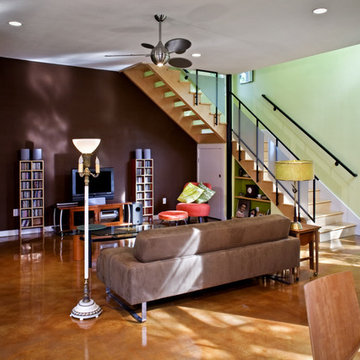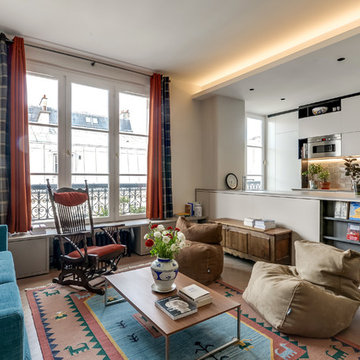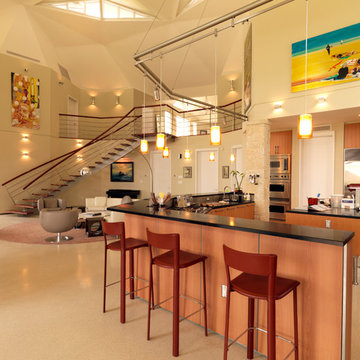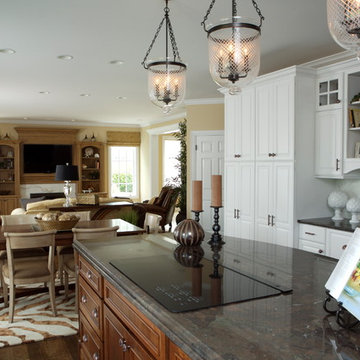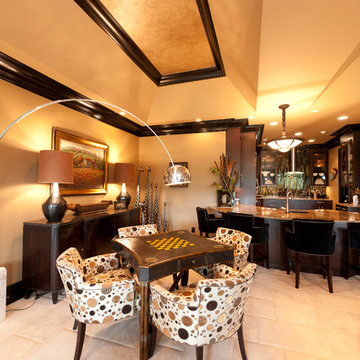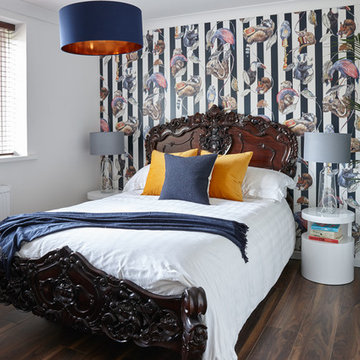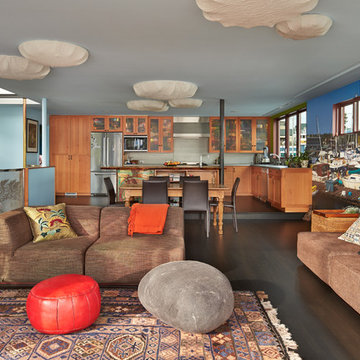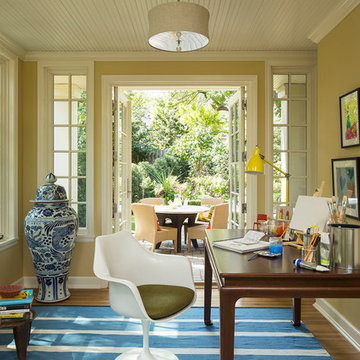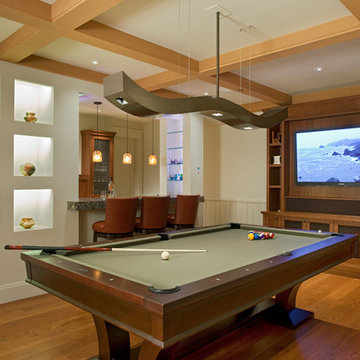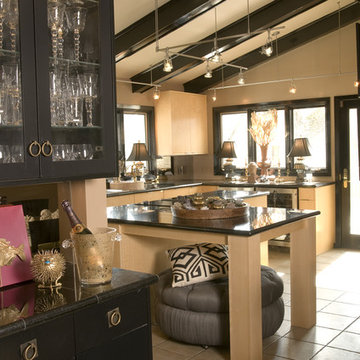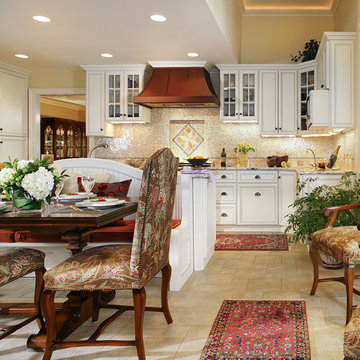304 Eclectic Home Design Photos

Suzani table cloth covers an Ikea Docksta table, Black paint and chevrom upholstery dress up these fax bamboo dining chairs
Find the right local pro for your project
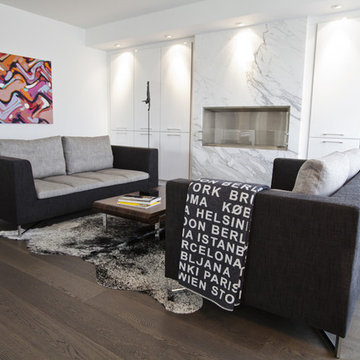
Serene material palate combined with sleek and exotic materials combined to make this a special space. Unexpected sculpture and brilliant art work add character and combined with furniture with graphic quality, makes this a high-style high-design space.
We utilized an Ecosmart ethanol fireplace clad with custom book-matched Calcutta marble with tall gloss acrylic cabinetry on either side.
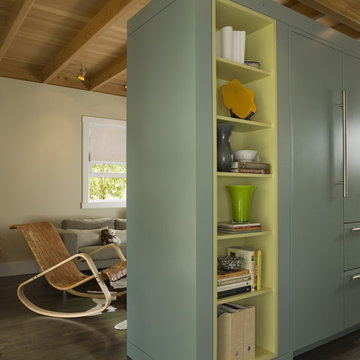
Room dividing cabinetry wall - tv room beyond.
Photography by Sharon Risedorph
In Collaboration with designer and client Stacy Eisenmann.
For questions on this project please contact Stacy at Eisenmann Architecture. (www.eisenmannarchitecture.com)
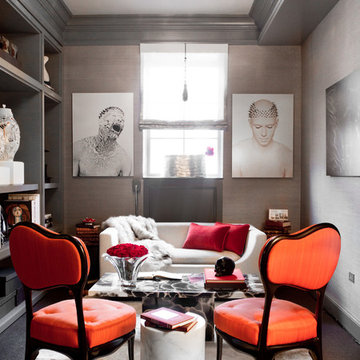
Rachel Laxer Interiors, Sitting Room
Holiday: Valentine's Day
Photo: Rikki Snyder © 2013 Houzz
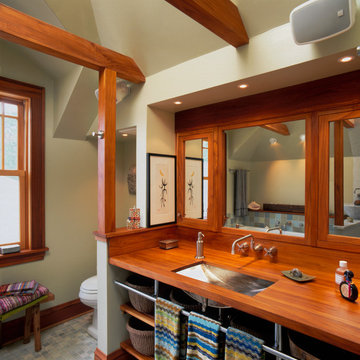
The master bathroom includes a beautiful bath and shower area with cool green and blue colors meant to be reminiscent of water. Teak wood was used throughout the bathroom in the cabinetry, bath surround, and elsewhere for its associations with water and boats.
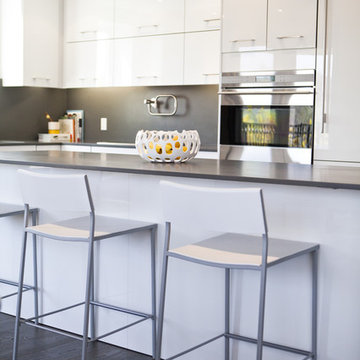
Serene material palate combined with sleek and exotic materials combined to make this a special space. Custom honed Caesarstone countertop and slab backsplash, Blanco Ziros modern faucet, Acrylic cabinets, and brushed wide-plank Oak Kalispall floors were utilized in this condo remodel project.
304 Eclectic Home Design Photos
5



















