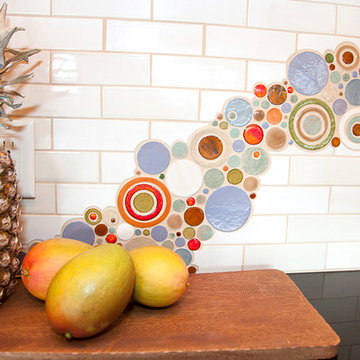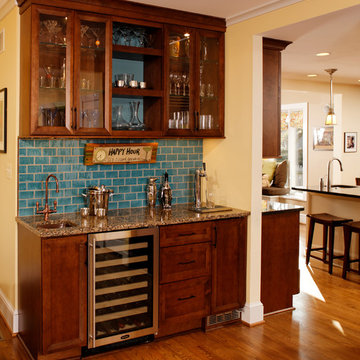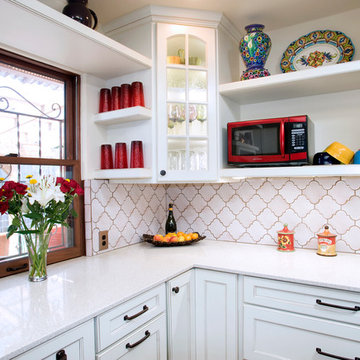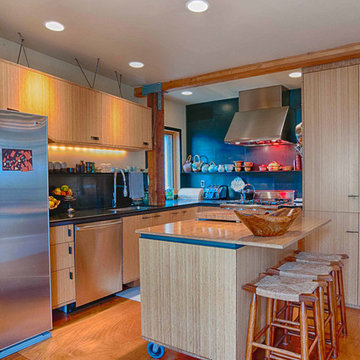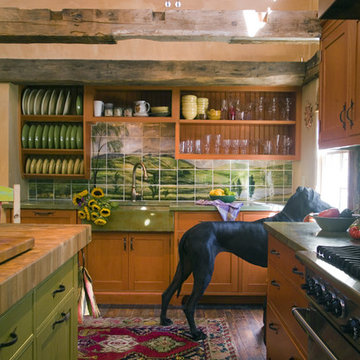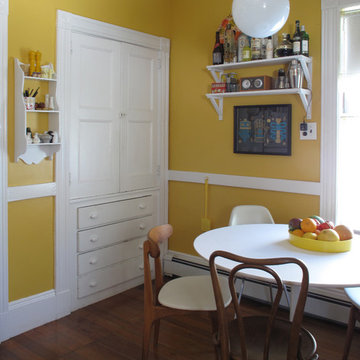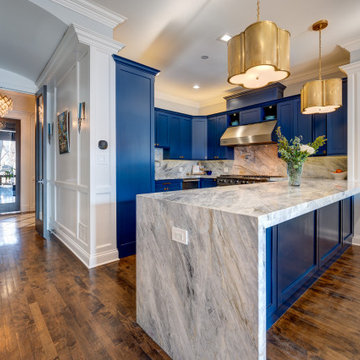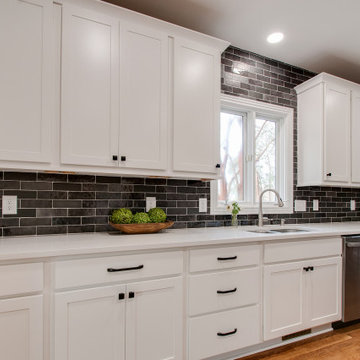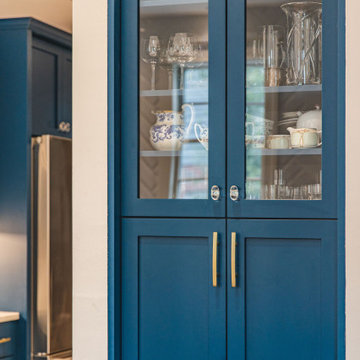66,396 Eclectic Kitchen Design Photos
Sort by:Popular Today
2901 - 2920 of 66,396 photos
Item 1 of 2
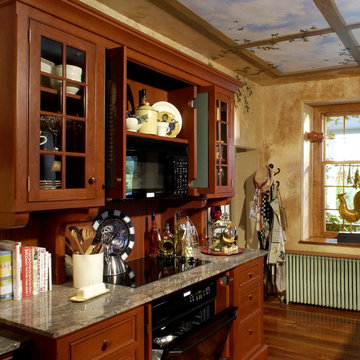
Compare this photo to the cover photo of this article, which do you like better? Without YesterTec's unique U.L. Listed safety technology that cuts the power to the ovens when they are hidden, you would always see the ovens. We think that the exposed ovens compromise the design of the furniture and the period style of this room. Think about it, how often do you make a meal without using the oven? So why not hide it! We use our microwave everyday, so that's why it is so quick to open the doors that hide it and start the oven. No extra switches to push, its easy.
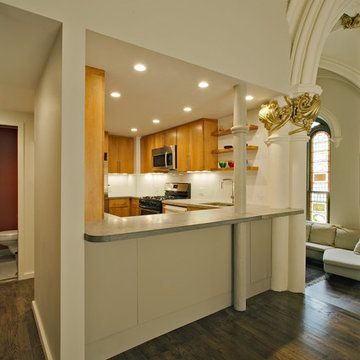
Reconfiguration and renovation of the entry area, dining room, kitchen and bathroom on the main level of a triplex. The apartment is in what was originally the nave of a large church. Much of the original detailing, including 10’ high stained glass windows, gothic arches, and ornate column capitals, is still intact. The program was to enlarge the existing under-sized kitchen, reduce the size of the existing over-sized bathroom and create an entry hall with a coat closet. This difficult task was achieved through reversing the locations of the kitchen and bathroom, while keeping the wet wall between the two rooms intact. Aesthetically the goal was a warm, modern space, deferential to the drama of the existing spaces and detailing.
Project team: Richard Goodstein, Scott Dolphin, Helen Traversi
Contractor: Perfect Renovation, Brooklyn, NY
Photography: Tom Sibley
Find the right local pro for your project
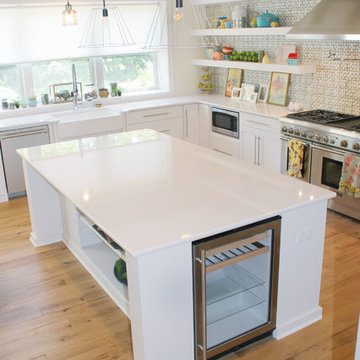
This home has so many creative, fun and unexpected pops of incredible in every room! Our home owner is super artistic and creative, She and her husband have been planning this home for 3 years. It was so much fun to work on and to create such a unique home!
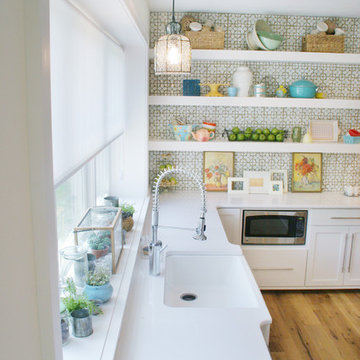
This home has so many creative, fun and unexpected pops of incredible in every room! Our home owner is super artistic and creative, She and her husband have been planning this home for 3 years. It was so much fun to work on and to create such a unique home!
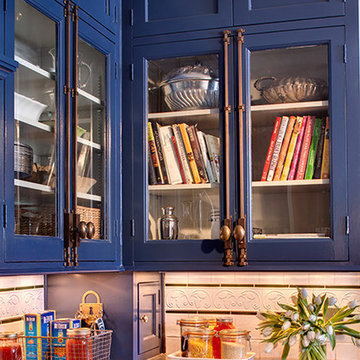
One bank of cabinets feature glass front storage, allowing the homeowner to showcase her collection of cookbooks, serving dishes, china and barware. We then used cremone bolts from Europe as our hardware on those cabinets.
Photos by David Bader
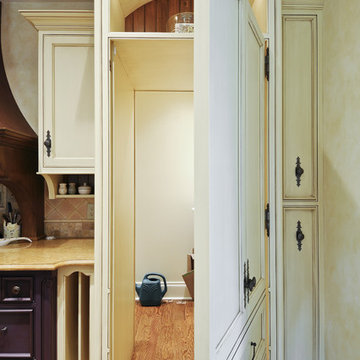
This kitchen serves as a pool house kitchen. This allowed for more flexibility in design with a more playful approach. Because it’s not serving as the main or only kitchen we were able to incorporate more display features. At the top of each tall cabinet is located an intricately curved open display with a beaded backdrop. Above the sink is a fun cabinet with chicken wire doors, allowing for more display, while adding an element of interest. A hammered copper farmhouse sink in a base cabinet with acanthus corners and a scrolled valance carry the interest from top to bottom. Disguising a pantry entrance is the tall armoire cabinet to the right. This hidden passage is known as our famous Hideaway.
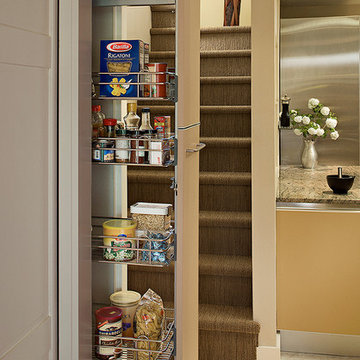
Pull out pantry maximizes an 11" wide space by utilizing the full 24" depth. This style pantry is accessible from both sides providing a great storage solution!
Photo by Sam Van Fleet
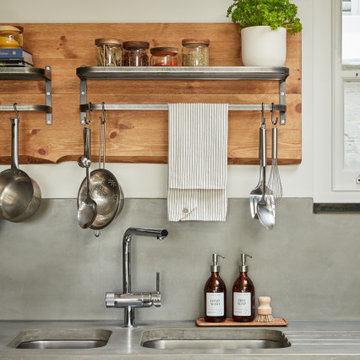
Kitchen design and supply
Kitchen cabinets restoration
Complete strip out
Electrical rewiring and revisited electrical layout
Bespoke seating and bespoke joinery
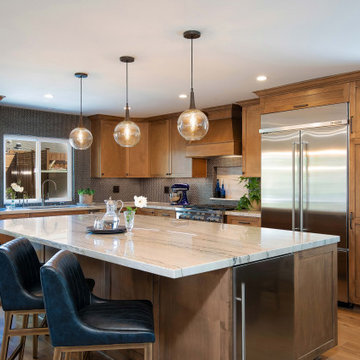
The objective of the project was to deliver a comprehensive remodel and redesign for two vacant Nestors. The clients expressed an interest in entertaining guests in their new common areas, residing in a more spacious and utilitarian master suite, pursuing their hobbies in the multipurpose room, having a functional home office, and offering comfortable accommodations for their visitors. Our team was driven to create a fresh look, style, and functionality that would cater to the clients’ needs.
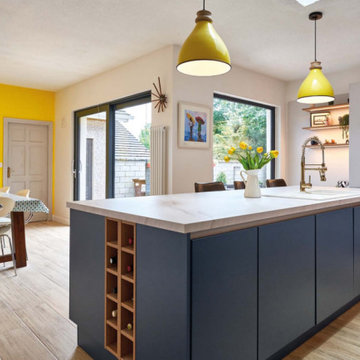
The use of handleless doors and features such as the low
bench area with open shelves, beside the new picture window,
combines practicality with stylish elegance. To keep the space
clutter free, áine came up with an ingenious solution.
‘In one corner we designed an appliance nook where kitchen
items such as the kettle, toaster, mixers, etc. can be stored.
Above this we put a mini larder, finished with bi-folding
doors for ease of access. This area is well lit with task lighting.
In keeping with the contemporary theme we used contrasting
colours, a combination of light grey on the main wall and
Maura chose dark navy blue for the island unit which was
custom sprayed.
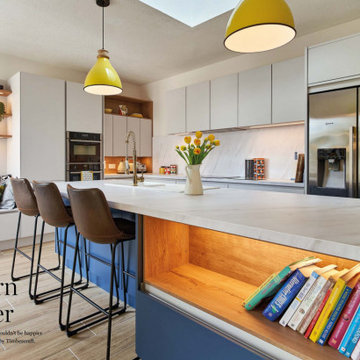
The use of handleless doors and features such as the low
bench area with open shelves, beside the new picture window,
combines practicality with stylish elegance. To keep the space
clutter free, áine came up with an ingenious solution.
‘In one corner we designed an appliance nook where kitchen
items such as the kettle, toaster, mixers, etc. can be stored.
Above this we put a mini larder, finished with bi-folding
doors for ease of access. This area is well lit with task lighting.
In keeping with the contemporary theme we used contrasting
colours, a combination of light grey on the main wall and
Maura chose dark navy blue for the island unit which was
custom sprayed.
66,396 Eclectic Kitchen Design Photos
146
