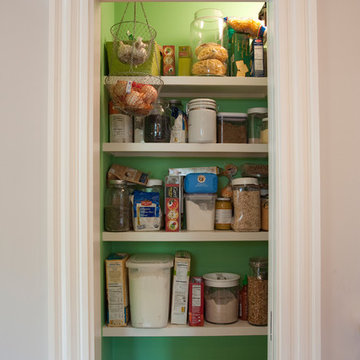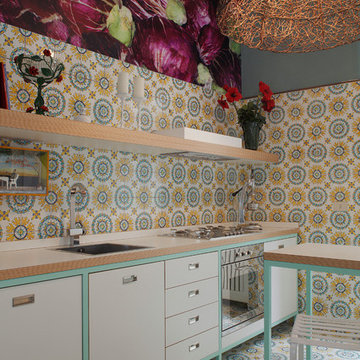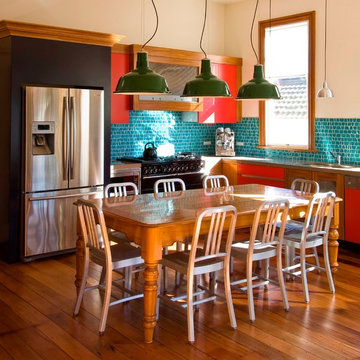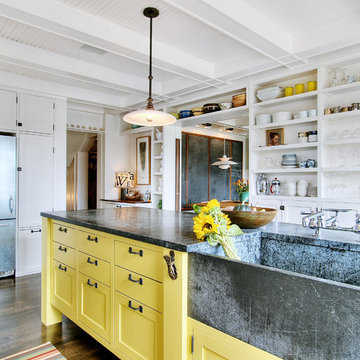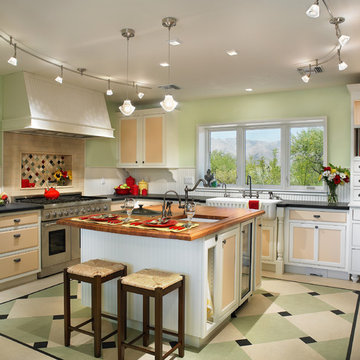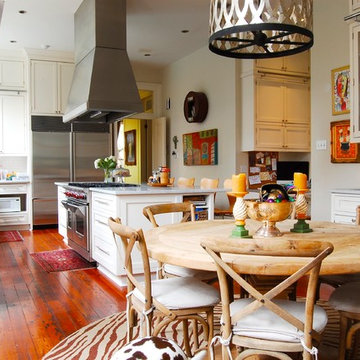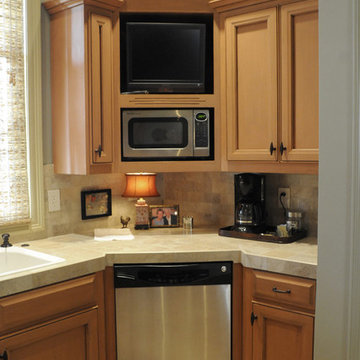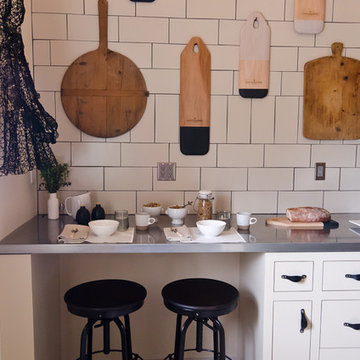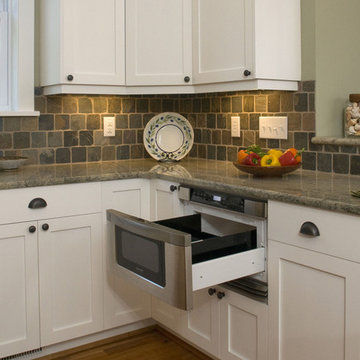66,373 Eclectic Kitchen Design Photos
Sort by:Popular Today
81 - 100 of 66,373 photos
Item 1 of 2
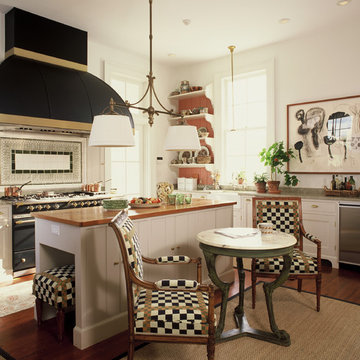
Situated on either side of the central room of the first floor are an eat-in kitchen and master bedroom. The kitchen opens onto a screen porch with glass doors. Behind the black Lacanche stove is a 3D tile panel separating two recessed spice cabinets with paneled doors. The table and chairs face a fireplace and a paneled wall of floor to ceiling built in pantry cabinets.
Photo: Tim Street-Porter
Find the right local pro for your project
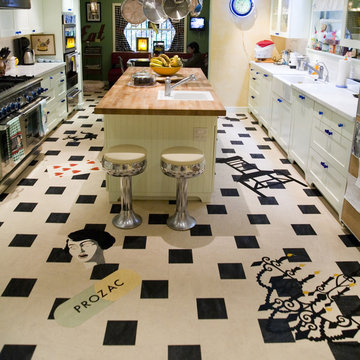
Linoleum Marmoleum Kitchen: This linoleum floor was in the process of creation for over two years. She was on the road a lot. We both got our ways with Magritte and my black inlays with hints of color. It was about 450 sq ft in all including a large nook area. She by far was one of my favorite collaborations. Brilliant woman.
Laurie Crogan inlayfloors.com We design, cut, and install artistic floors in California from Los Angeles to the San Francisco Bay Area. We also provide services worldwide.
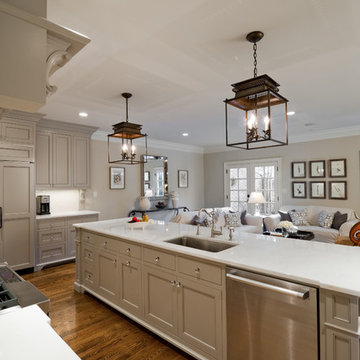
Kitchen cabinet paint color is Valspar paint Montpelier Ashlar Gray. Pendant lights from Pottery Barn.
For more info, call us at 844.770.ROBY or visit us online at www.AndrewRoby.com.
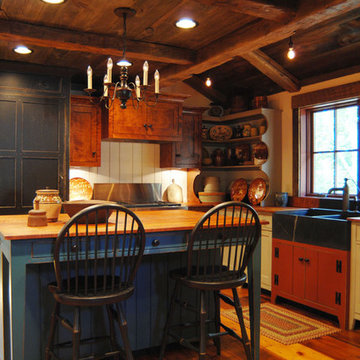
Kentucky Log Cabin Primitive Kitchen
This was a project in Central Kentucky. The owner was a doctor and this was his pet project, so there was no real time frame or budget so the detail is incredible.
He scoured the country side for parts and pieces, and had some local talented craftsmen, help him put it all together. It is an awesome project inside and out.
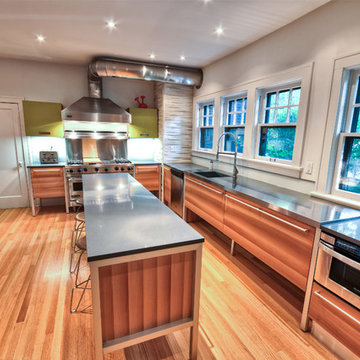
This kitchen renovation evokes the true characteristics of contemporary design with modern influences. Built in the 1920's an open-concept kitchen layout was achieved by extending the kitchen into the existing space of the butler pantry. With the expansion, this created visual interest as your eye is drawn to the horizontal grain on the floor and base cabinetry. This kitchen design features Capozzi's Italian cabinetry line with aluminum legs framing the cabinet structure. In this kitchen, modern influences are drawn from the vibrant green laminate cabinets, the combination of stainless steel and quartz countertops and the walnut cabinetry creating visual texture. Keeping the original Viking range played a major role in the design layout as well as the exisitng vent hood and corner chimney. This ultra sleek linear kitchen renovation provides functionality along with a harmounious flow!!!
Interested in speaking with a Capozzi designer today? Visit our website today to request a consultation!!!
https://capozzidesigngroup.com
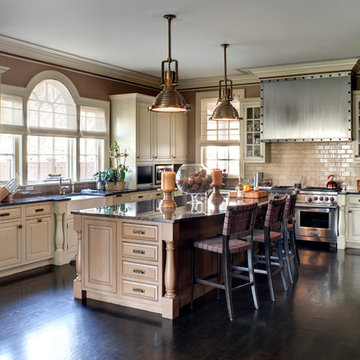
Large sunny kitchen has a large amount of counter space and a very large island. The counter tops are all granite and the cabinets are all painted and lightly glazed. The Island is painted in a darker tone then the rest of the cabinets. The floor as most others in the house is an ebony color. The hanging lanterns are an antique brass finish. The hood in steel with a brushed finish is accented with bronze diamond shaped nailheads to match the knobs on the cabinets . The walls are a custom wallcovering in a dark camel color. The counter stools are a dark brown stain and the webbing backs and seats are a wide banded fabric in brown. The moldings and ceiling are accented with a stripe in a dark brown.The back splashes are a crackled glass tile in a color to match the wallcovering.
Photo Credit: Bruce Buck photography
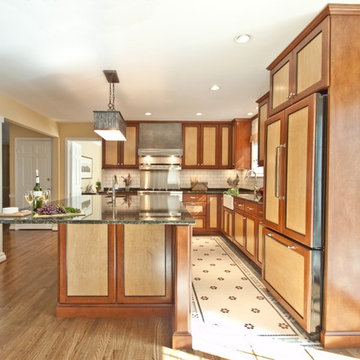
Project Features: Custom Zinc Sweep-Front Hood; Custom Tile Floor; Custom Door Finish; Work Island with Seating; Custom Fireplace Surround with Honed Black Slate and Seedy Spectrum Glass Doors; Jeldwen Pre-Hung Cherry Interior "Harvest" Glass Door
Cabinets: Honey Brook Custom Cabinets in Maple Wood with Custom Finish: Foxfire Frame with Black Painted Framing Bead and Custom Stain # CS-1839 Center Panel; Nantucket Full Overlay Door Style with C-2 Lip and Slab Drawer Heads
Countertops: 3cm Uba Tuba Granite with Double Pencil Round Edge
Photos by Kelly Duer and Virginia Vipperman

Design by Heather Tissue; construction by Green Goods
Kitchen remodel featuring carmelized strand woven bamboo plywood, maple plywood and paint grade cabinets, custom bamboo doors, handmade ceramic tile, custom concrete countertops
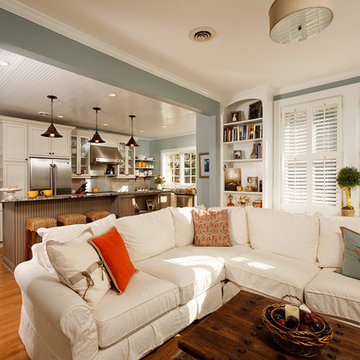
What was once a formal living room and cramped eat-in kitchen is now one open space. The new space allows for one casual table, breakfast/wine bar at the island and a new family room on the first floor. The new open concept space is made for entertaining large parties and casual get togethers. Professional appliances combine with custom open shelving to create a provential farm house feel. The new 4' bump out allows for an overstated island. Warm colors are combined to make this a truly wonderful new space.
Photo's courtesy Greg Hadley
Construction: Harry Braswell Inc.
Kitchen Design: Erin Hoopes under Virginia Kitchens
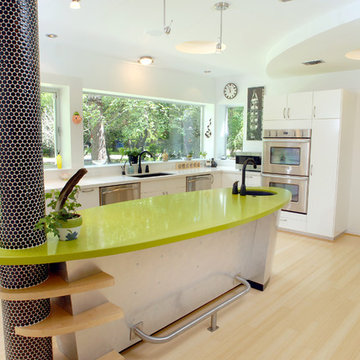
Custom designed island and formaldehyde free cabinets.
The family requested a “Texas Deco Industrial” style home. Part of the USGBC’s LEED Pilot program it was built with Insulated Concrete Forms and multiple solar systems. Unique and whimsical, the interior design reflects the family’s artful and fun loving personality. Completed in 2007 it was certified as the first LEED Gold home in Houston.
66,373 Eclectic Kitchen Design Photos
5
