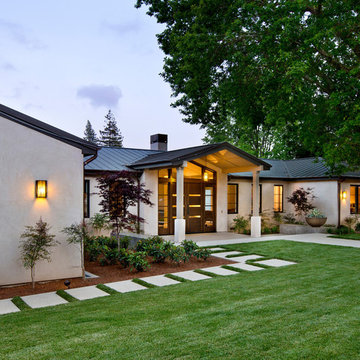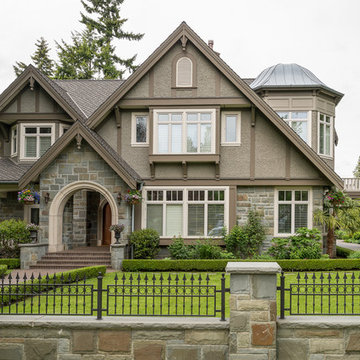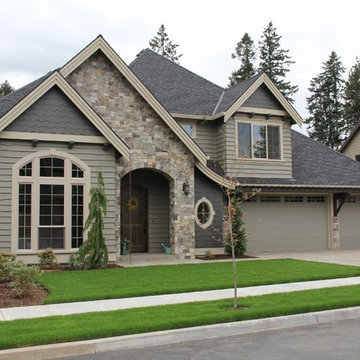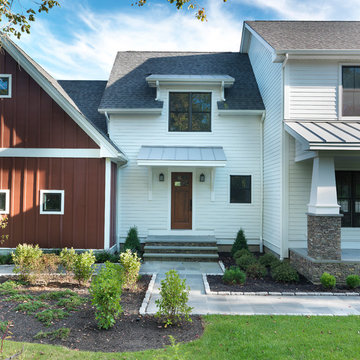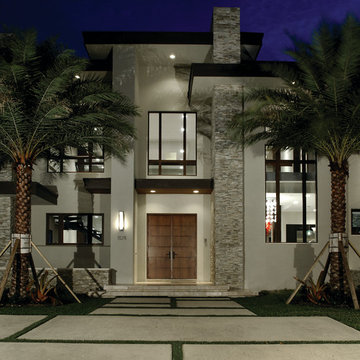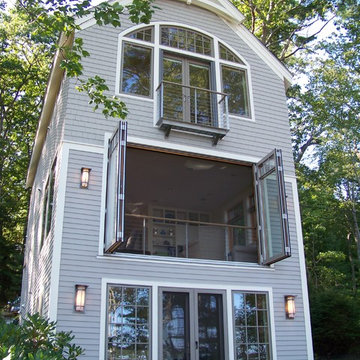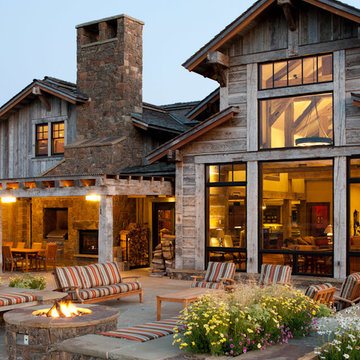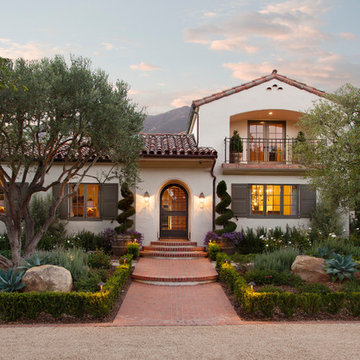1,479,802 Exterior Design Photos
Sort by:Popular Today
241 - 260 of 1,479,802 photos
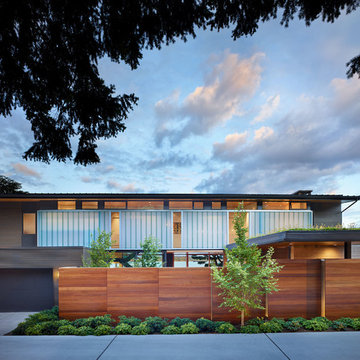
Contractor: Prestige Residential Construction; Interior Design: NB Design Group; Photo: Benjamin Benschneider
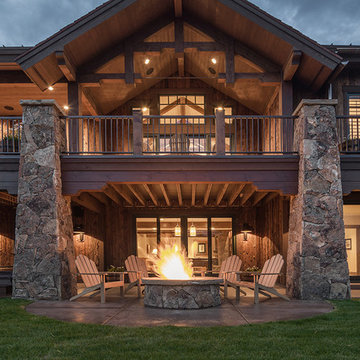
Park City Showcase of Homes 2014 by Cameo Homes Inc. in Promontory, Park City, Utah. www.cameohomesinc.com
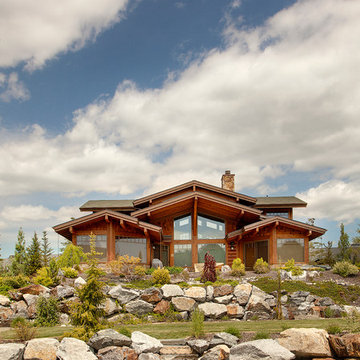
An awesome shot from the water. We really pulled the main gable out over the patio to provide cover on the deck. The two wings project out towards the water, creating a very intimate exterior living area, like arms embracing the deck.
Photos provided by Sayler Architecture
Find the right local pro for your project

The SEASHELL Cottage. http://www.thecottagesnc.com/property/seashell-cottage-office-2/
Photo: Morvil Design.
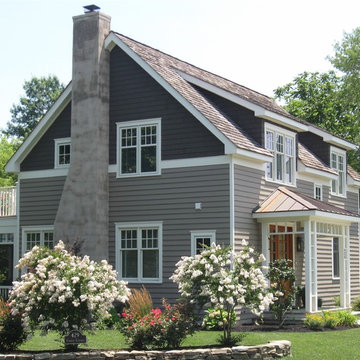
The roof line comes down low on the second floor to reduce the height of the house and create an interesting roof form without losing too much floor space on the second floor. Pushing the shed dormers out flush with exterior walls helps accomplish these goals. This is Phase-1 of a 2 phase project. The future Phase-2 addition will enclose the fireplace with a matching bedroom wing that will complete the symmetry centered on the front porch. The windows on the gable wall will move out to the new gable wall.

Shoot2Sell
Bella Vista Company
This home won the NARI Greater Dallas CotY Award for Entire House $750,001 to $1,000,000 in 2015.
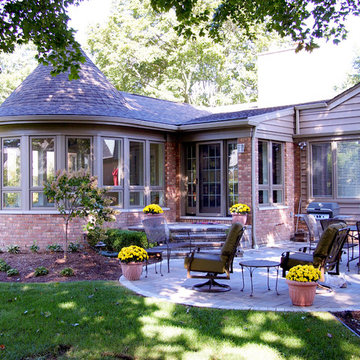
New family room addition to a traditional home featuring surrounding windows.
Visions in Photography

Reverse Shed Eichler
This project is part tear-down, part remodel. The original L-shaped plan allowed the living/ dining/ kitchen wing to be completely re-built while retaining the shell of the bedroom wing virtually intact. The rebuilt entertainment wing was enlarged 50% and covered with a low-slope reverse-shed roof sloping from eleven to thirteen feet. The shed roof floats on a continuous glass clerestory with eight foot transom. Cantilevered steel frames support wood roof beams with eaves of up to ten feet. An interior glass clerestory separates the kitchen and livingroom for sound control. A wall-to-wall skylight illuminates the north wall of the kitchen/family room. New additions at the back of the house add several “sliding” wall planes, where interior walls continue past full-height windows to the exterior, complimenting the typical Eichler indoor-outdoor ceiling and floor planes. The existing bedroom wing has been re-configured on the interior, changing three small bedrooms into two larger ones, and adding a guest suite in part of the original garage. A previous den addition provided the perfect spot for a large master ensuite bath and walk-in closet. Natural materials predominate, with fir ceilings, limestone veneer fireplace walls, anigre veneer cabinets, fir sliding windows and interior doors, bamboo floors, and concrete patios and walks. Landscape design by Bernard Trainor: www.bernardtrainor.com (see “Concrete Jungle” in April 2014 edition of Dwell magazine). Microsoft Media Center installation of the Year, 2008: www.cybermanor.com/ultimate_install.html (automated shades, radiant heating system, and lights, as well as security & sound).

A new Seattle modern house designed by chadbourne + doss architects houses a couple and their 18 bicycles. 3 floors connect indoors and out and provide panoramic views of Lake Washington.
photo by Benjamin Benschneider

DRM Design Group provided Landscape Architecture services for a Local Austin, Texas residence. We worked closely with Redbud Custom Homes and Tim Brown Architecture to create a custom low maintenance- low water use contemporary landscape design. This Eco friendly design has a simple and crisp look with great contrasting colors that really accentuate the existing trees.
www.redbudaustin.com
www.timbrownarch.com
1,479,802 Exterior Design Photos
13
