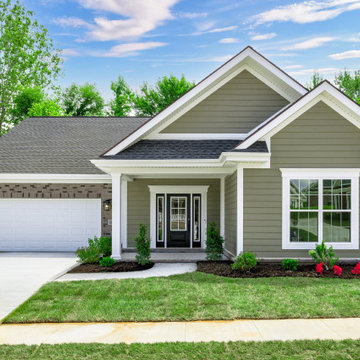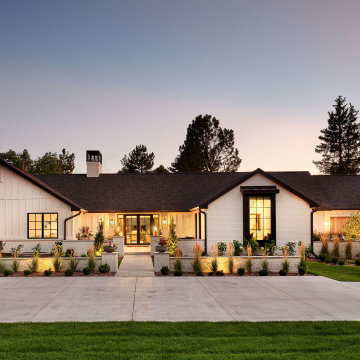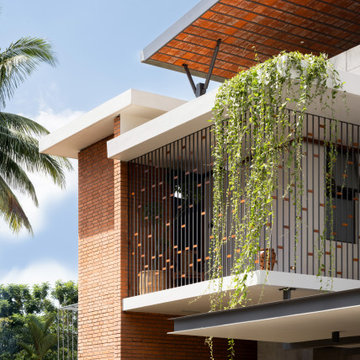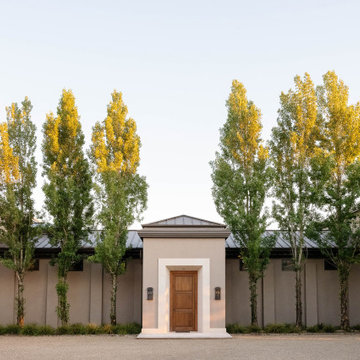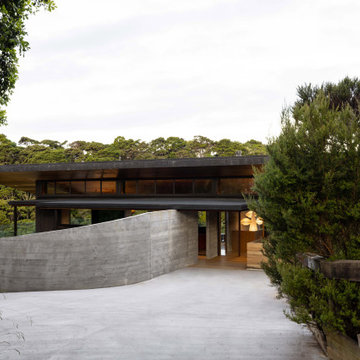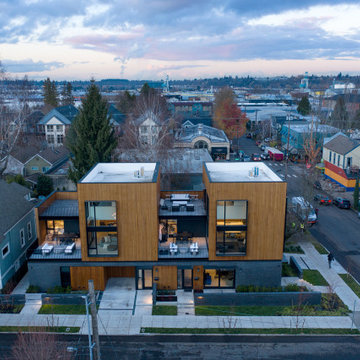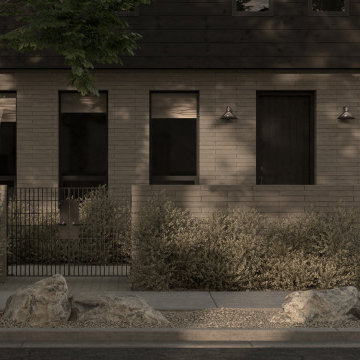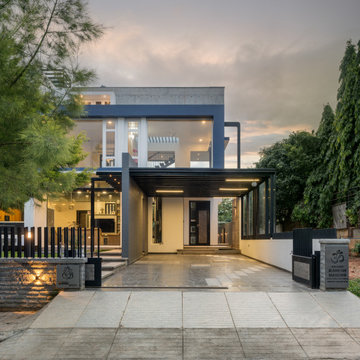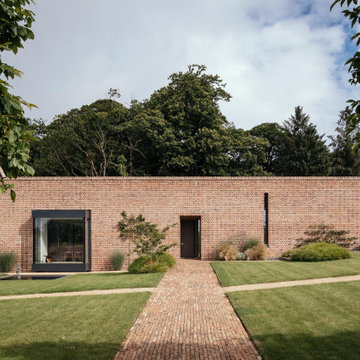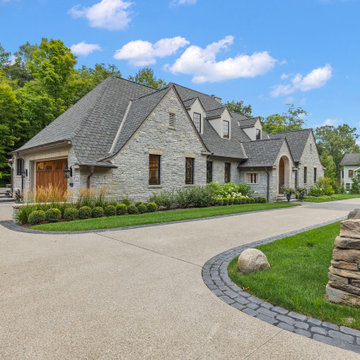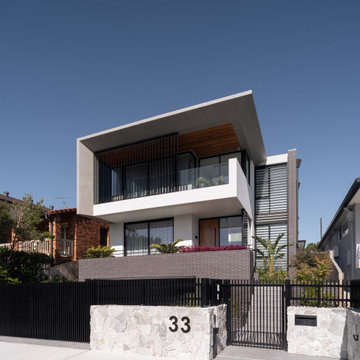1,480,945 Exterior Design Photos
Sort by:Popular Today
301 - 320 of 1,480,945 photos

A scandinavian modern inspired Cabin in the woods makes a perfect retreat from the city.
Find the right local pro for your project
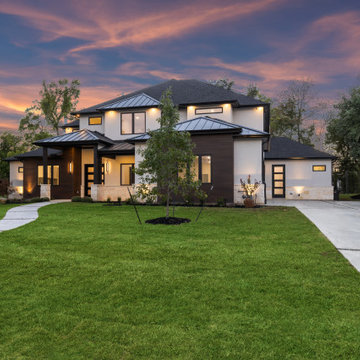
Experience modern luxury in this architectural masterpiece. Nestled in a serene neighborhood, this newly constructed home exudes craftsmanship and contemporary elegance. Inside, natural wood floors create a seamless flow. Double-height ceilings amplify the airy ambiance, bathing spaces in natural light. The gourmet kitchen is a chef's dream with top-tier appliances and sleek design. A discreet pantry enhances functionality. Bedroom suites on the main level provide convenience and custom closets blend storage with style. Forward-thinking construction features foam insulation and soundproofing, ensuring year-round comfort. Floating iron stairs lead to upper-level bedrooms and versatile spaces.Extensive outdoor lighting enhances beauty and security, while the garage showcases epoxy floors. Rest easy with a 10-year foundation and structural warranty. This modern home epitomizes luxury living with its design, construction, and amenities. Seize this opportunity for sophisticated comfort.
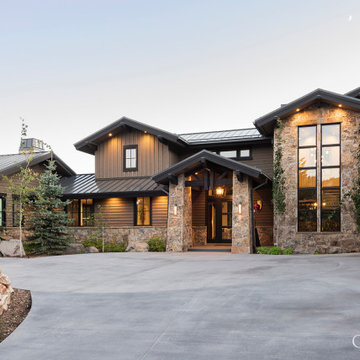
With natural stone blending with the monotone siding, this mountain home exterior shows how to beautifully blend styles.
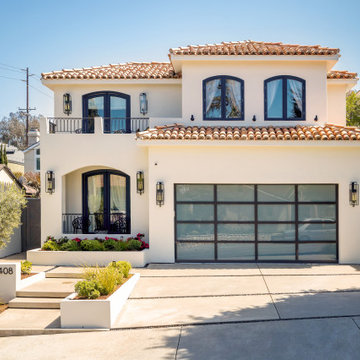
This home is a distinctive find featuring custom touches complemented by a newly imagined open floor plan, ideal for seamless indoor and outdoor living. This gated, secure Mediterranean Modern home provides character with all the pluses of a new build. The home has been completely refreshed with a full interior, exterior and landscape remodel completed in 2021.
Highlights include contemporary black iron doors, high vaulted ceilings with exposed beams and balconies attached to each bedroom, along with fireplaces in the living room, family room and master bedroom. The oversized master suite is a true escape with a custom walk-in closet and spa-like master bath with full vanity, and a free-standing soaking tub – all with top-of-the-line finishes.
For wine enthusiasts, there is a custom 200 bottle wine cellar along with a wine fridge located in the kitchen. The chef’s kitchen boasts built in stainless Viking appliances plus a 9-burner Dacor stove top range. Custom cabinets and shelving throughout the home provide ample space for functional lifestyle storage. The engineered hardwood floors are durable and stylish, a perfect fit for the beach living. A soaring vaulted ceiling in the kitchen creates a serene environment, welcoming in the perfect amount of ambient sunlight.
The newly designed backyard landscaping, hardscape, Viking grill area and outdoor lighting provide the finishing touches to this incredible sanctuary.

Hood House is a playful protector that respects the heritage character of Carlton North whilst celebrating purposeful change. It is a luxurious yet compact and hyper-functional home defined by an exploration of contrast: it is ornamental and restrained, subdued and lively, stately and casual, compartmental and open.
For us, it is also a project with an unusual history. This dual-natured renovation evolved through the ownership of two separate clients. Originally intended to accommodate the needs of a young family of four, we shifted gears at the eleventh hour and adapted a thoroughly resolved design solution to the needs of only two. From a young, nuclear family to a blended adult one, our design solution was put to a test of flexibility.
The result is a subtle renovation almost invisible from the street yet dramatic in its expressive qualities. An oblique view from the northwest reveals the playful zigzag of the new roof, the rippling metal hood. This is a form-making exercise that connects old to new as well as establishing spatial drama in what might otherwise have been utilitarian rooms upstairs. A simple palette of Australian hardwood timbers and white surfaces are complimented by tactile splashes of brass and rich moments of colour that reveal themselves from behind closed doors.
Our internal joke is that Hood House is like Lazarus, risen from the ashes. We’re grateful that almost six years of hard work have culminated in this beautiful, protective and playful house, and so pleased that Glenda and Alistair get to call it home.

Incorporating a unique blue-chip art collection, this modern Hamptons home was meticulously designed to complement the owners' cherished art collections. The thoughtful design seamlessly integrates tailored storage and entertainment solutions, all while upholding a crisp and sophisticated aesthetic.
The front exterior of the home boasts a neutral palette, creating a timeless and inviting curb appeal. The muted colors harmonize beautifully with the surrounding landscape, welcoming all who approach with a sense of warmth and charm.
---Project completed by New York interior design firm Betty Wasserman Art & Interiors, which serves New York City, as well as across the tri-state area and in The Hamptons.
For more about Betty Wasserman, see here: https://www.bettywasserman.com/
To learn more about this project, see here: https://www.bettywasserman.com/spaces/westhampton-art-centered-oceanfront-home/
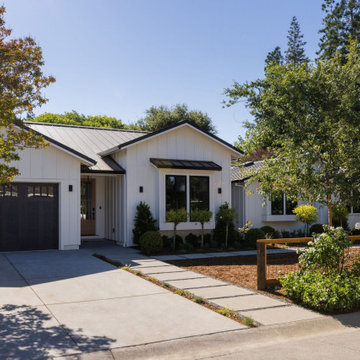
The exterior board and batten is highlighted by the black Marvin casement windows. A simple landscape design and concrete walk. Black metal roof.
1,480,945 Exterior Design Photos
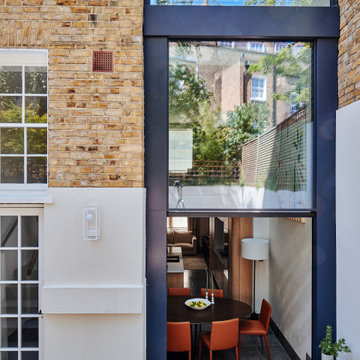
View of the double-height sash window from the courtyard.
The design also features a double-height patio door accessing the courtyard, which infills an existing sash window that we extended to the ground.
16
