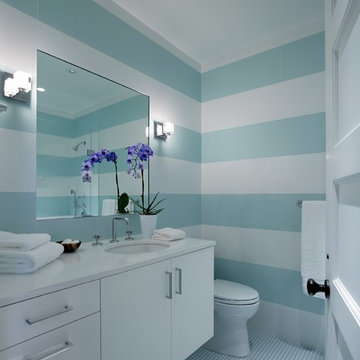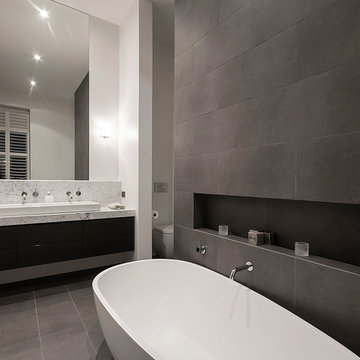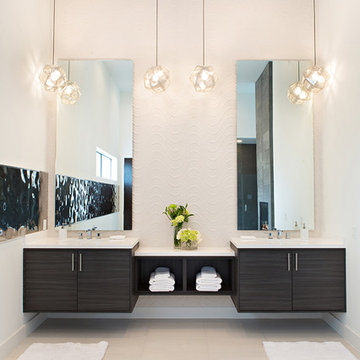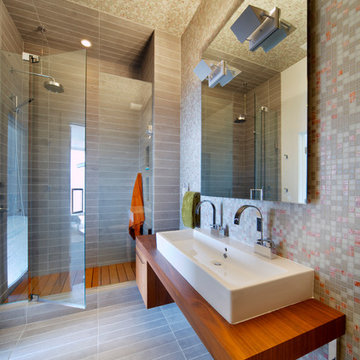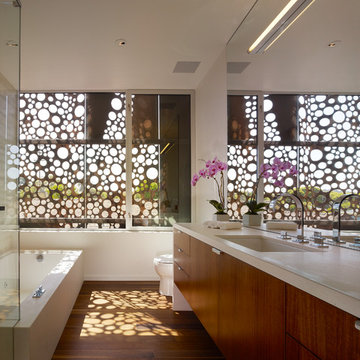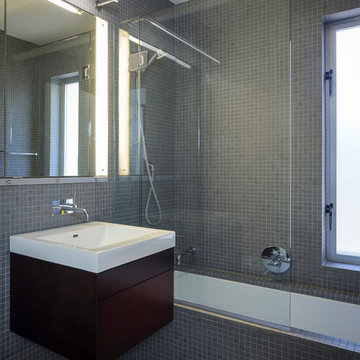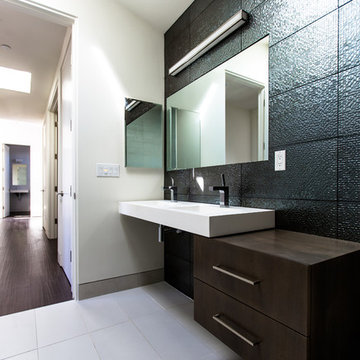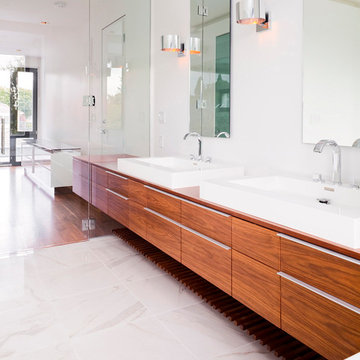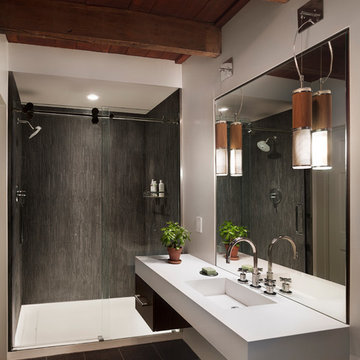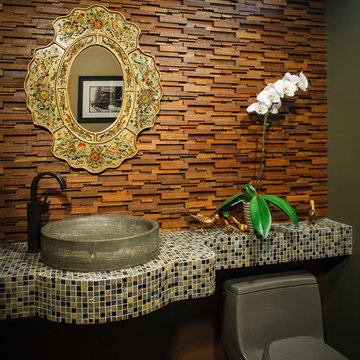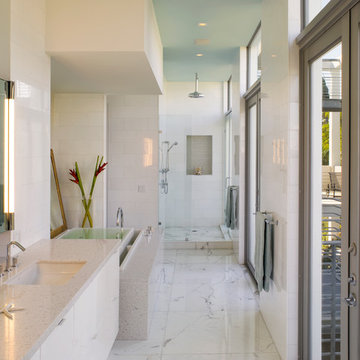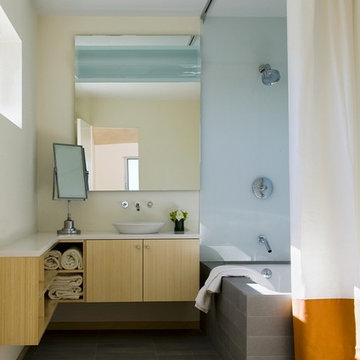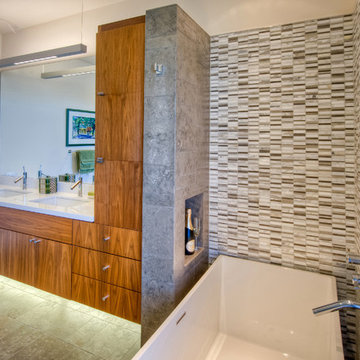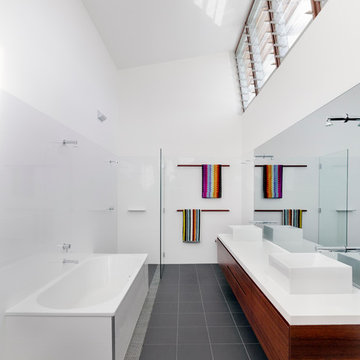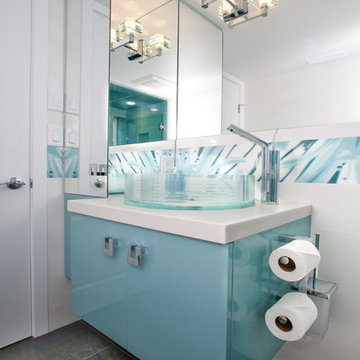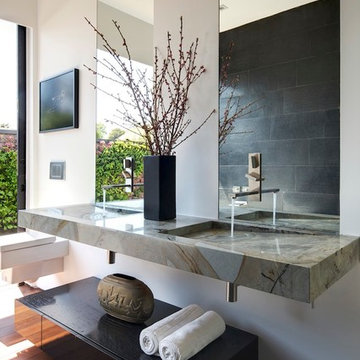Floating Vanity Designs & Ideas
Find the right local pro for your project
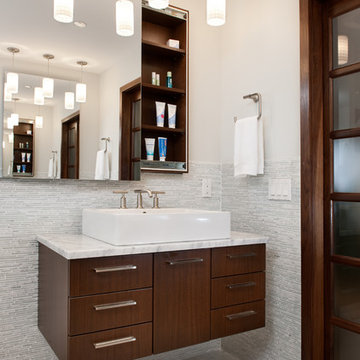
This Ensuite bath design took an entirely new approach to the space. By eliminating the angled wall of the bedroom, and repositioning the bedroom door, both the bath and the wardrobe were enhanced.
The shower curb became the platform for the tub. This slight change in elevation of the tub, gave the tub better visual access to a beautiful forested back yard. The shower stall was sculpted form the new found space from the closet and has no door due to the durability of all surrounding finishes. Careful niche placements accommodate a folding seat and soap and shampoo.
Since the tub is free standing with no faucet deck, a beautiful cabinet bench was created to accommodate the plumbing. Unused space was left open for the tissue dispenser and for a magazine rack.
Dual matching vanities are suspended from the floor allowing for more floors to be seen and thereby adding to the sense of spaciousness. The mirrored medicine cabinets feature unique sliding doors so as not to interfere with the waffle pendant lamps.
White Carrera marble in various sizes is warmly complemented by the use of sumptuous rift cut walnut cabinets. Unique walnut doors with frosted glass are used for the doors in the bath and wardrobe. The flooring in both the bath and the wardrobe are heated for comfort and luxury.
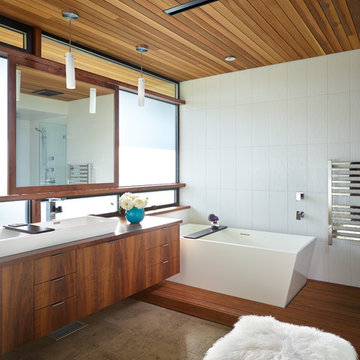
We began with a structurally sound 1950’s home. The owners sought to capture views of mountains and lake with a new second story, along with a complete rethinking of the plan.
Basement walls and three fireplaces were saved, along with the main floor deck. The new second story provides a master suite, and professional home office for him. A small office for her is on the main floor, near three children’s bedrooms. The oldest daughter is in college; her room also functions as a guest bedroom.
A second guest room, plus another bath, is in the lower level, along with a media/playroom and an exercise room. The original carport is down there, too, and just inside there is room for the family to remove shoes, hang up coats, and drop their stuff.
The focal point of the home is the flowing living/dining/family/kitchen/terrace area. The living room may be separated via a large rolling door. Pocketing, sliding glass doors open the family and dining area to the terrace, with the original outdoor fireplace/barbeque. When slid into adjacent wall pockets, the combined opening is 28 feet wide.

The renovation of this contemporary Brighton residence saw the introduction of warm natural materials to soften an otherwise cold contemporary interior. Recycled Australian hardwoods, natural stone and textural fabrics were used to add layers of interest and visual comfort.
Floating Vanity Designs & Ideas
27



















