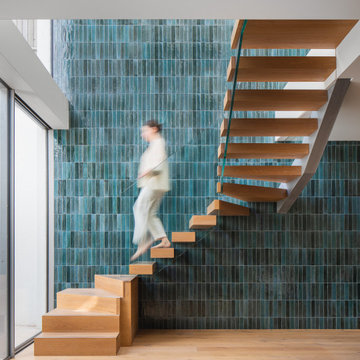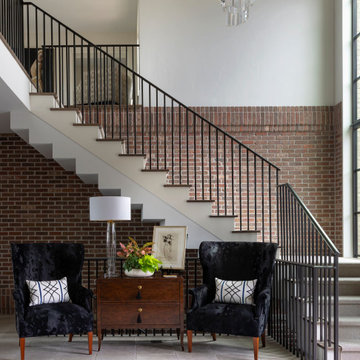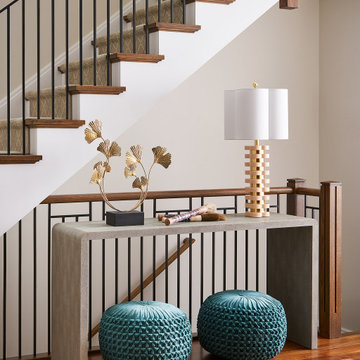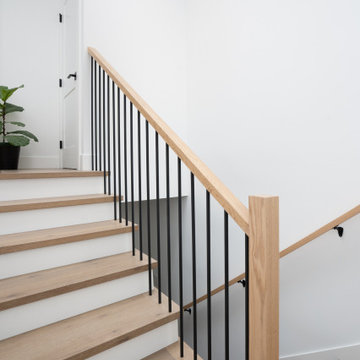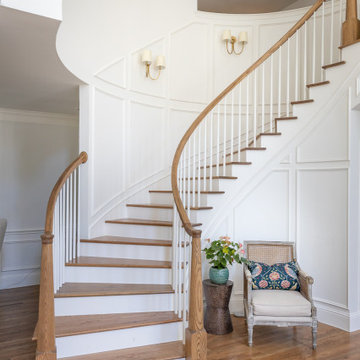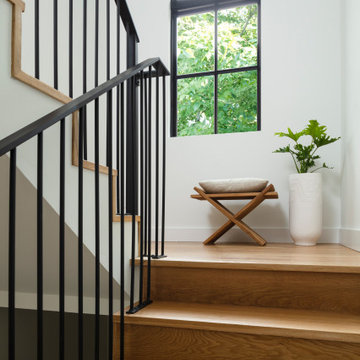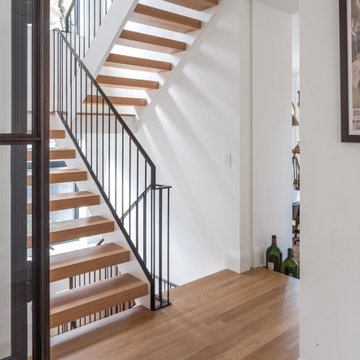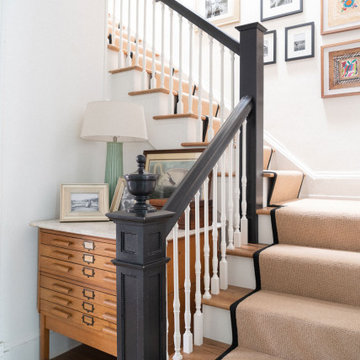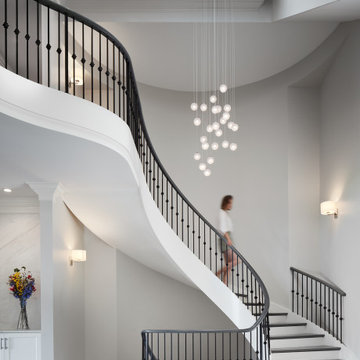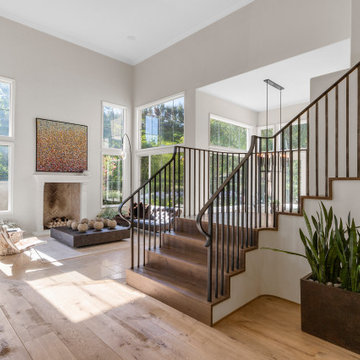37,335 Fusion Staircase Design Photos
Sort by:Popular Today
141 - 160 of 37,335 photos
Item 1 of 2
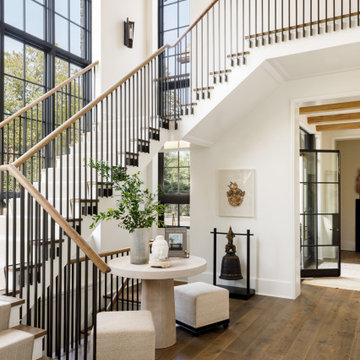
The clients’ appreciation for English country architecture, with elements of stone, stucco, brick and slate, became the basis of the design. The goal was to achieve an understated elegance with generous warmth. Lots of large windows, and exterior transitions to the terraced patios allow expansive views of the Golf Course.
View more of this home through #BBAEnglishGolfEstate on Instagram.
Find the right local pro for your project
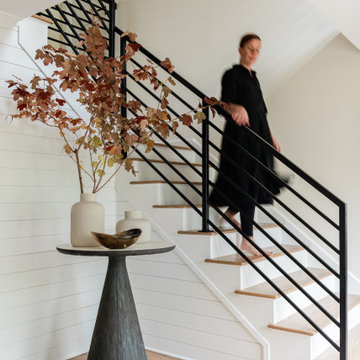
Making the right first impression is important, and with this rustic modern staircase and contrasting pedestal table, it is easy.

The curvature of the staircase gradually leads to a grand reveal of the yard and green space.
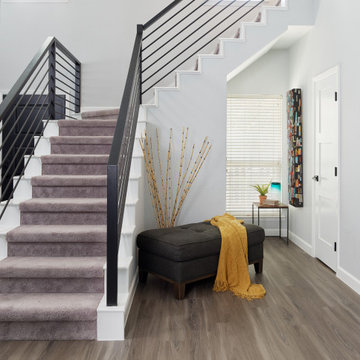
This large full home remodel had every single surface of the home changed from builder grade boring to colorful and modern. The staircase was completely remodeled and changed from traditional bolster style to clean and modern linear. New carpet and luxury vinyl flooring complete the clean look.

The impressive staircase is located next to the foyer. The black wainscoting provides a dramatic backdrop for the gold pendant chandelier that hangs over the staircase. Simple black iron railing frames the stairwell to the basement and open hallways provide a welcoming flow on the main level of the home.
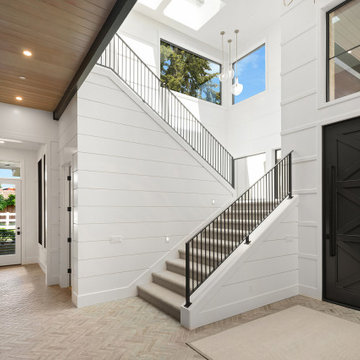
Silver Spurs contemporary farmhouse entryway:
Soaring 22’ ceiling, custom front door is 5’ w x 10’ h by Pivot Door, horizontal board and batten & jumbo shiplap painted SW Pure White, padded Berber carpet on stairs, herringbone slim brick tile on the floors (3/8” grout joint) from MSI Surfaces, vertical board & batten is painted SW Iron Ore, stained soffit to match white oak cabinetry, metal railing with slim vertical pickets powder coated matte black, matte gold chandelier by Generation Lighting, stair pendant trio by Kichler Lighting, 4x4 skylights (x4).
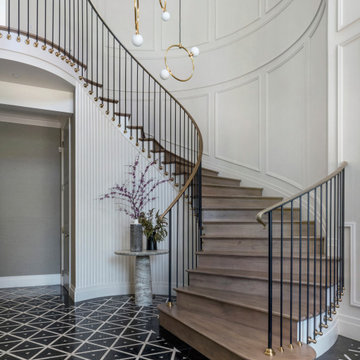
Atherton Family Estate in Atherton, California
Photography: David Duncan Livingston
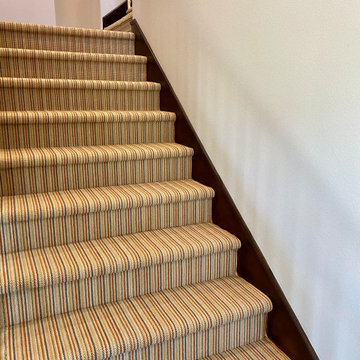
Missoni Arianna New Zealand wool carpet installed for a client in Newport Beach.
37,335 Fusion Staircase Design Photos
8
