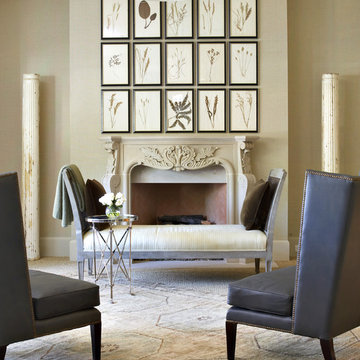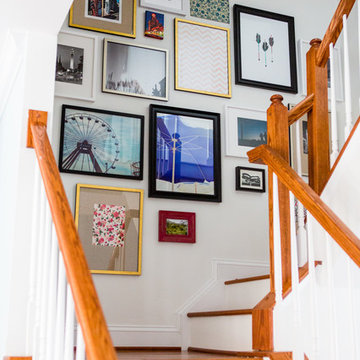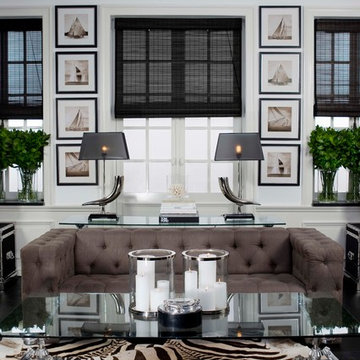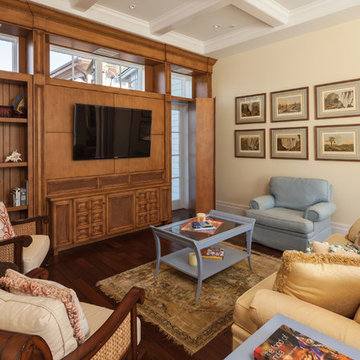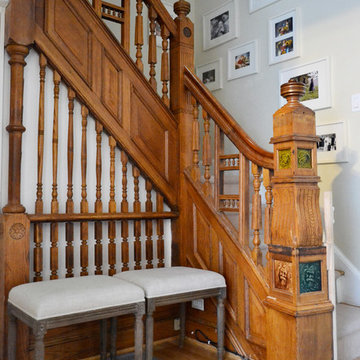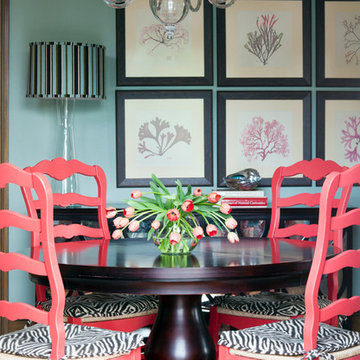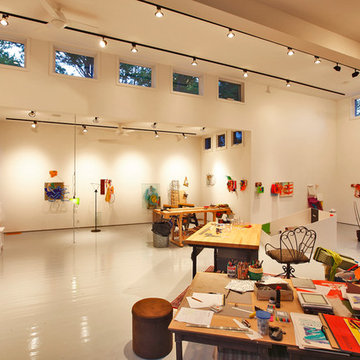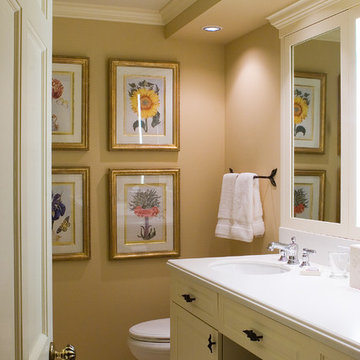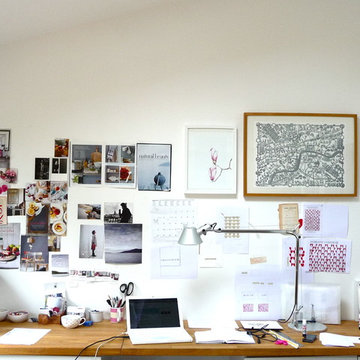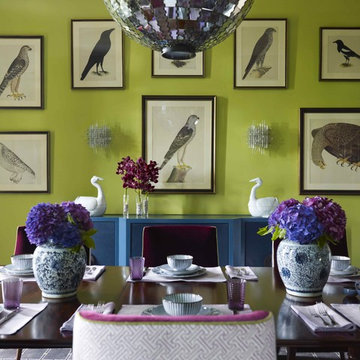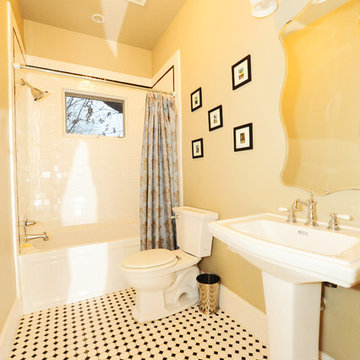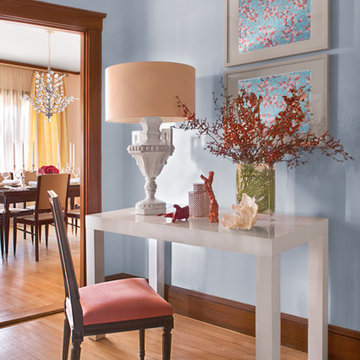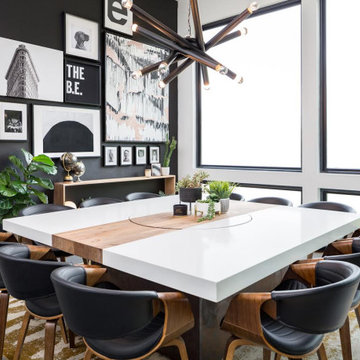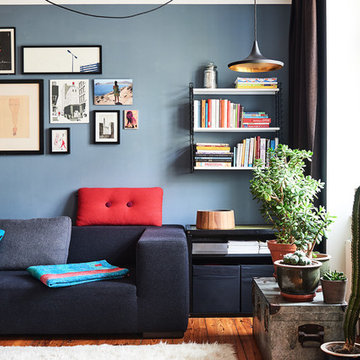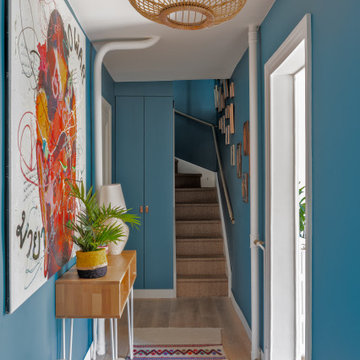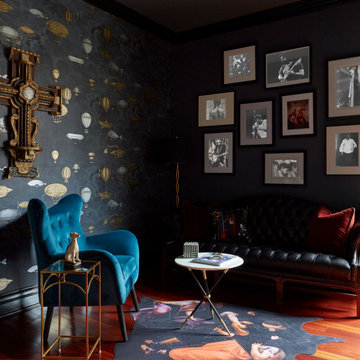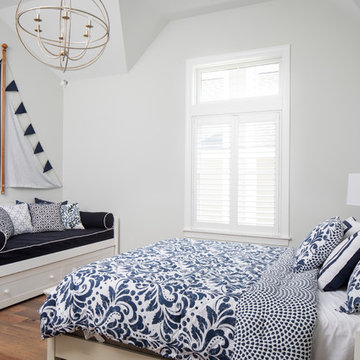Gallery Wall Designs & Ideas
Find the right local pro for your project
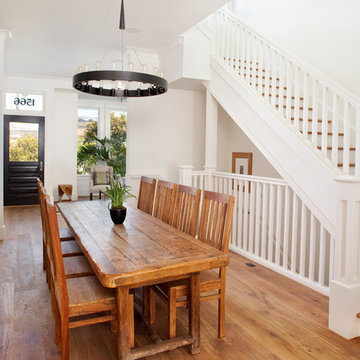
This 1889 Victorian underwent a gut rehabilitation in 2010-2012 to transform it from a dilapidated 2BR/1BA to a 5BR/4BA contemporary family home. A new 3rd floor was added to add a Master Suite and a child's bedroom and two roof decks and the basement was excavated to add a 2-car garage (with electric car charger), 2BR, 1 BA and a wine cellar. A fresh and modern all-white palette was chosen with accent colors in various rooms. Traditional stair detailing, wide, oil-finished white oak floors and wainscot speaks to the past while a more open floor plan speaks to contemporary living. This house achieved a LEED Platinum green certification from the US Green Building Council in 2012.
Photo by Paul Dyer
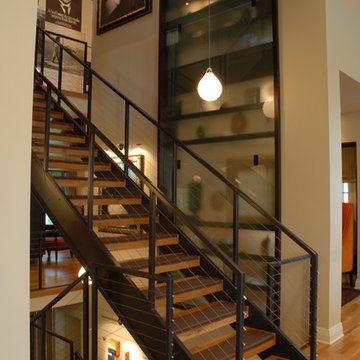
This project was done in collaboration with Brandie Adams of Fusion Design Studio. Domain Architecture & Design, Gabriel Keller Project Manager / Designer, Lars Peterssen Principal-in-charge, while at Domain.
Gallery Wall Designs & Ideas
37



















