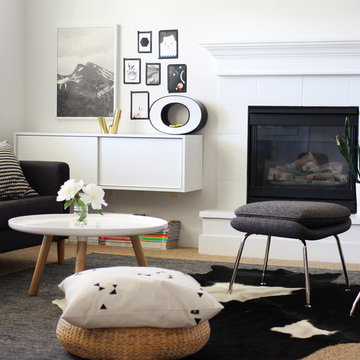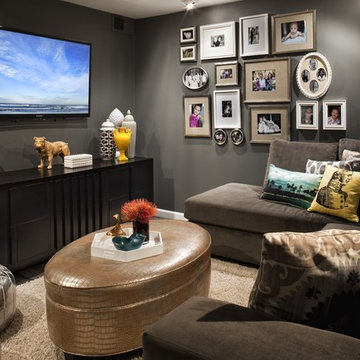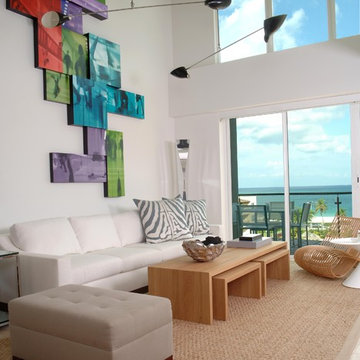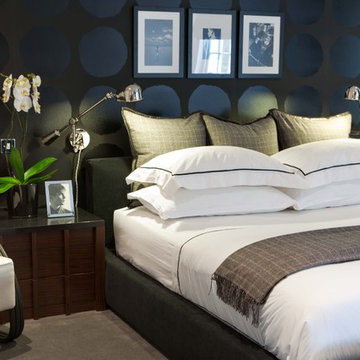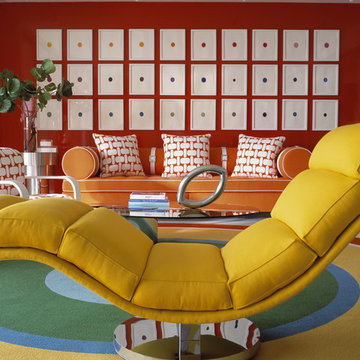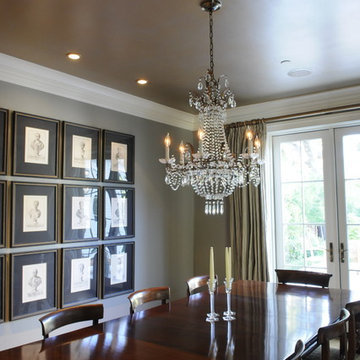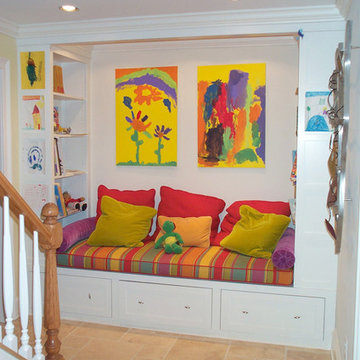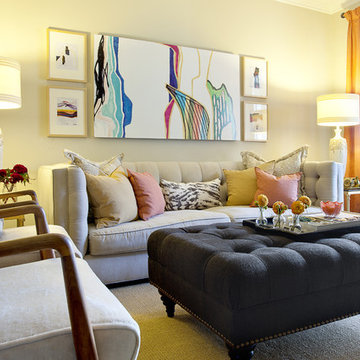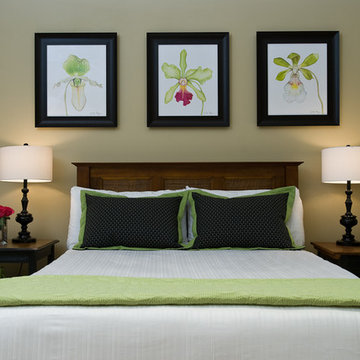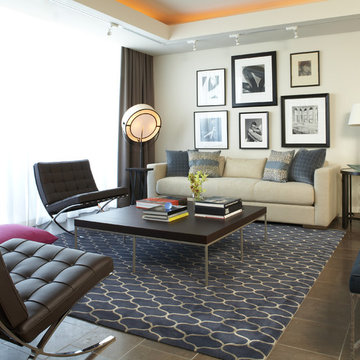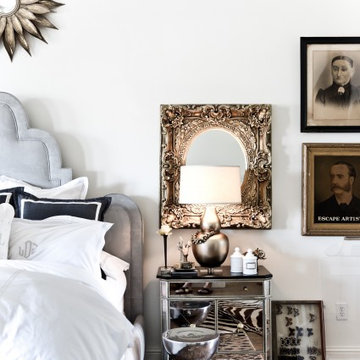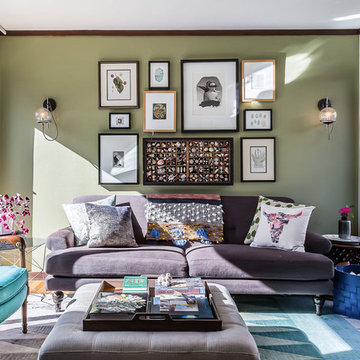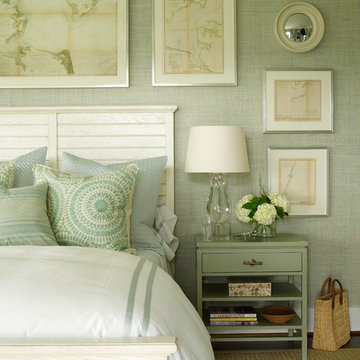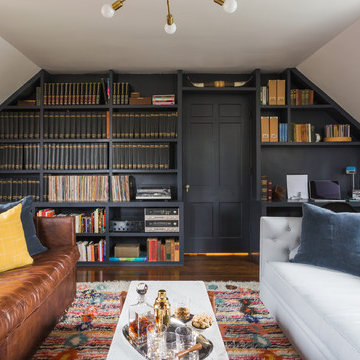Gallery Wall Designs & Ideas
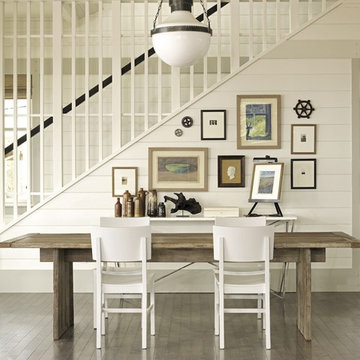
Reprinted from Coastal Modern by Tim Clarke. Copyright © 2012. Photos © 2012 by Noah Webb
Find the right local pro for your project
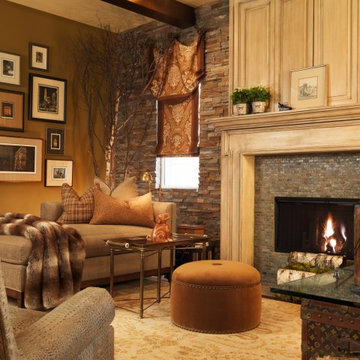
Rustic family room with the fireplace as the focal point. Mill work above the fireplace conceals a flat-screen television. A vintage Louis Vuitton trunk was made into a cocktail table. Photograph by Jeffrey Green Photography.
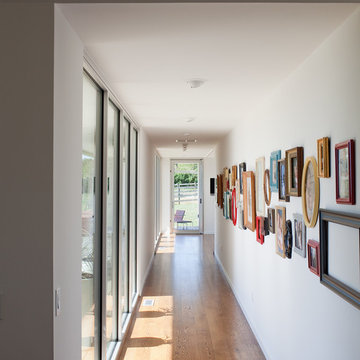
The Porch House located just west of Springfield, Missouri, presented Hufft Projects with a unique challenge. The clients desired a residence that referenced the traditional forms of farmhouses but also spoke to something distinctly modern. A hybrid building emerged and the Porch House greets visitors with its namesake – a large east and south facing ten foot cantilevering canopy that provides dramatic cover.
The residence also commands a view of the expansive river valley to the south. L-shaped in plan, the house’s master suite is located in the western leg and is isolated away from other functions allowing privacy. The living room, dining room, and kitchen anchor the southern, more traditional wing of the house with its spacious vaulted ceilings. A chimney punctuates this area and features a granite clad fireplace on the interior and an exterior fireplace expressing split face concrete block. Photo Credit: Mike Sinclair
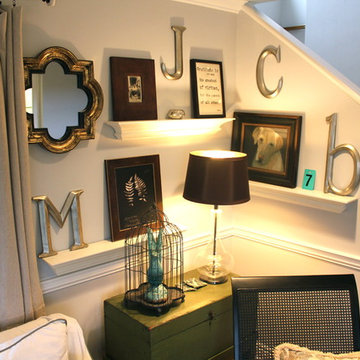
Over the years of accumulated things I love, I put together this little wall arrangement.

In the large space, we added framing detail to separate the room into a joined, but visually zoned room. This allowed us to have a separate area for the kids games and a space for gathering around the TV during a moving or while watching sports.
We added a large ceiling light to lower the ceiling in the space as well as soffits to give more visual dimension to the room.
The large interior window in the back leads to an office up the stairs.
Photos by Spacecrafting Photography.
Gallery Wall Designs & Ideas
6



















