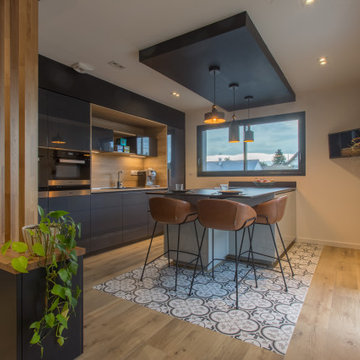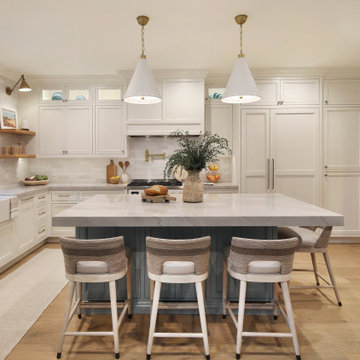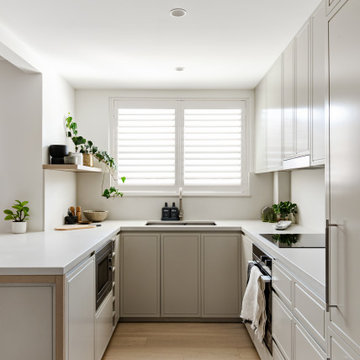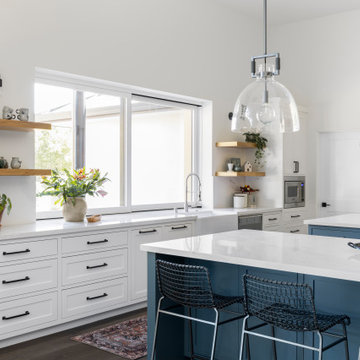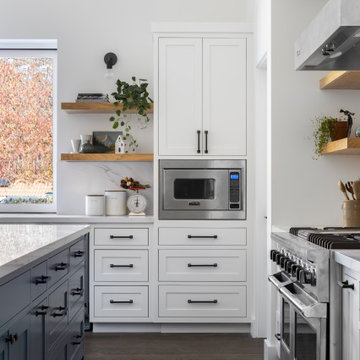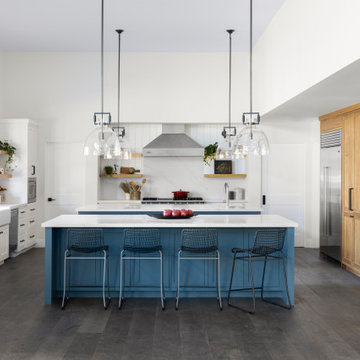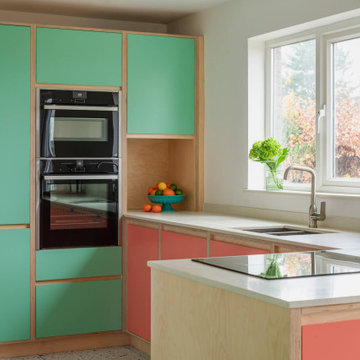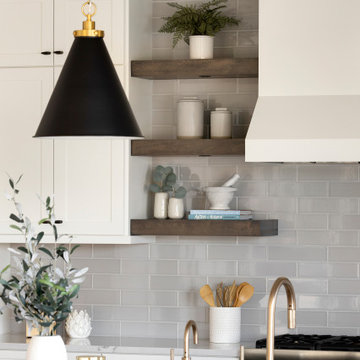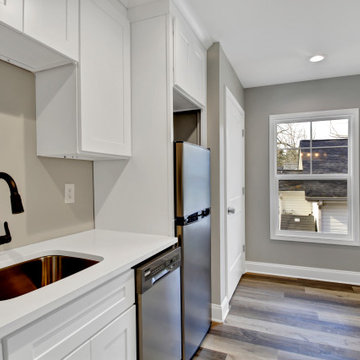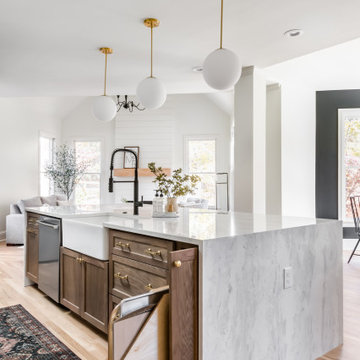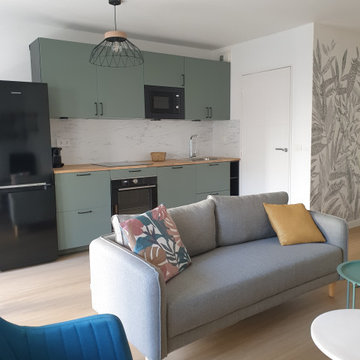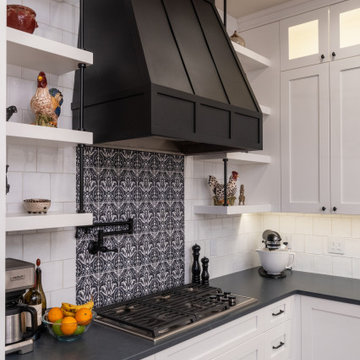4,397,335 Kitchen Design Photos
Sort by:Popular Today
2541 - 2560 of 4,397,335 photos
Find the right local pro for your project

Grey shaker kitchen in London with plentiful greneery to contrast the grey cabinets.
Extension to contain open plan kitchen dining

Die Küche als Durchgangsraum mit zwei Verbindungen zu anderen Zimmern ist eine echte Herausforderung, die in diesem Fall edel und unauffällig gelöst wurde. Sowohl die Hochschränke als auch der Küchenblock als Kochinsel lassen den Raum geschlossen wirken, während der seitliche Durchgang zum Nebenraum offen bleibt.

A neutral color palette punctuated by warm wood tones and large windows create a comfortable, natural environment that combines casual southern living with European coastal elegance. The 10-foot tall pocket doors leading to a covered porch were designed in collaboration with the architect for seamless indoor-outdoor living. Decorative house accents including stunning wallpapers, vintage tumbled bricks, and colorful walls create visual interest throughout the space. Beautiful fireplaces, luxury furnishings, statement lighting, comfortable furniture, and a fabulous basement entertainment area make this home a welcome place for relaxed, fun gatherings.
---
Project completed by Wendy Langston's Everything Home interior design firm, which serves Carmel, Zionsville, Fishers, Westfield, Noblesville, and Indianapolis.
For more about Everything Home, click here: https://everythinghomedesigns.com/
To learn more about this project, click here:
https://everythinghomedesigns.com/portfolio/aberdeen-living-bargersville-indiana/
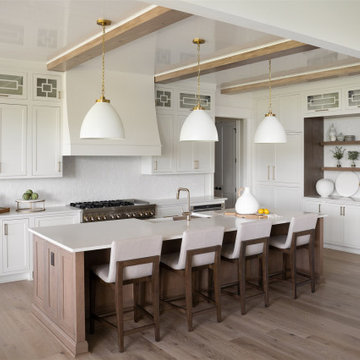
A neutral color palette punctuated by warm wood tones and large windows create a comfortable, natural environment that combines casual southern living with European coastal elegance. The 10-foot tall pocket doors leading to a covered porch were designed in collaboration with the architect for seamless indoor-outdoor living. Decorative house accents including stunning wallpapers, vintage tumbled bricks, and colorful walls create visual interest throughout the space. Beautiful fireplaces, luxury furnishings, statement lighting, comfortable furniture, and a fabulous basement entertainment area make this home a welcome place for relaxed, fun gatherings.
---
Project completed by Wendy Langston's Everything Home interior design firm, which serves Carmel, Zionsville, Fishers, Westfield, Noblesville, and Indianapolis.
For more about Everything Home, click here: https://everythinghomedesigns.com/
To learn more about this project, click here:
https://everythinghomedesigns.com/portfolio/aberdeen-living-bargersville-indiana/
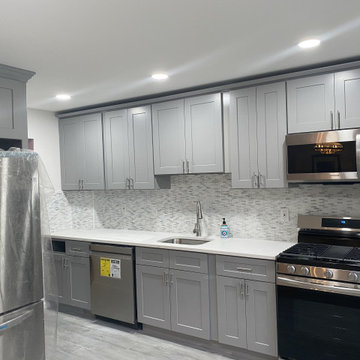
Kitchen was renovated adding new flooring, kitchen cabinets, quartz countertop, tile backsplash and new stainless steel appliances.
4,397,335 Kitchen Design Photos
128


