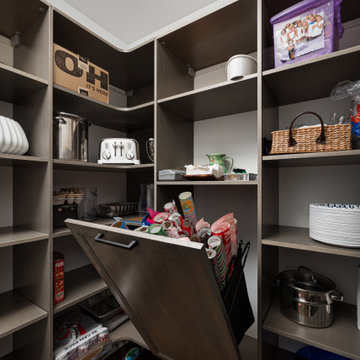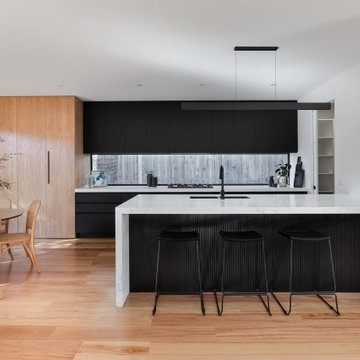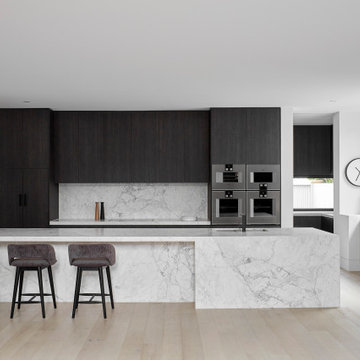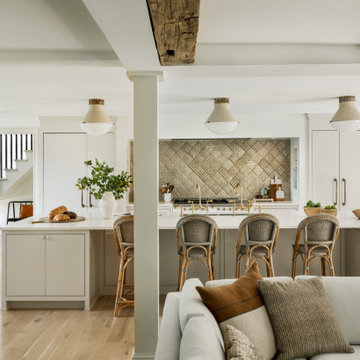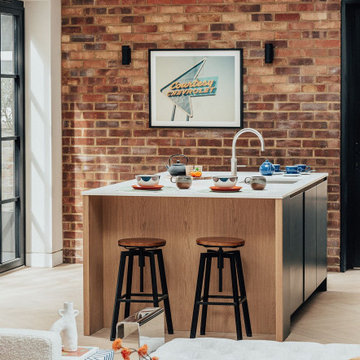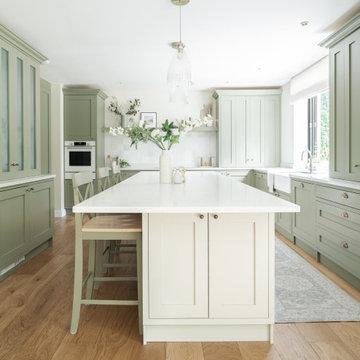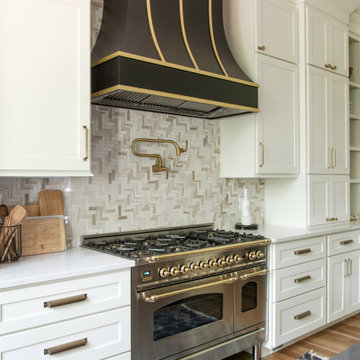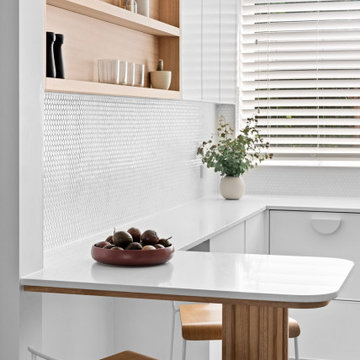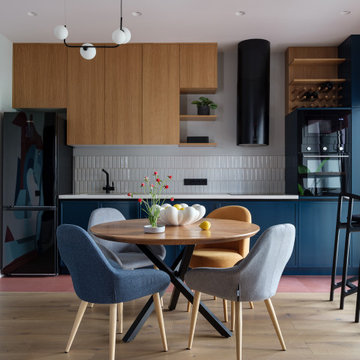4,394,488 Kitchen Design Photos
Sort by:Popular Today
1661 - 1680 of 4,394,488 photos

Una sinfonia di contrasti cromatici prende vita attraverso giochi di volumi, forme lineari e curve, creando un ambiente unico e coinvolgente. L’utilizzo audace dei materiali decorativi in ceramica, applicati in modo inusuale e creativo, dona un tocco di originalità e bellezza straordinaria. Ogni spazio riflette l’estetica del progetto, trasmettendo autenticità e stile.
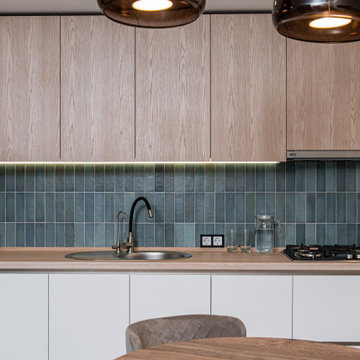
Этот интерьер мы спроектировали для семьи. Заказчики хотели создать теплый интерьер с деревянными текстурами и оттенками зеленого.
Хозяева хотели уютный интерьер с деревянными текстурами, поэтому для отделки кухонного гарнитура мы выбрали тонированный шпон дуба. Мы установили кухонные пеналы от пола до потолка. Для заказчиков было важно иметь быстрый доступ к бытовым приборам.
У нас получился уникальный кухонный гарнитур, который отражает характер и интересы хозяев. Здесь хозяевам будет удобно готовить, и всем гостям найдётся место.
Эта кухня — часть нашей большой работы по производству всего интерьера квартиры. По окончании ремонта мы сняли видео, где показали, как устроена эта кухня.
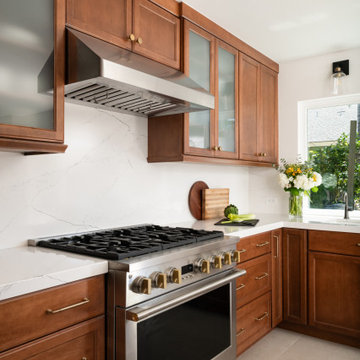
The stainless-steel appliances and honey bronze hardware provide a touch of modernism
Find the right local pro for your project
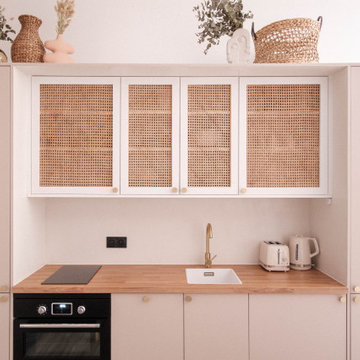
out en longueur et profitant de peu de lumière naturelle, cet appartement de 26m2 nécessitait un rafraichissement lui permettant de dévoiler ses atouts.
Bénéficiant de 3,10m de hauteur sous plafond, la mise en place d’un papier panoramique permettant de lier les espaces s’est rapidement imposée, permettant de surcroit de donner de la profondeur et du relief au décor.
Un espace séjour confortable, une cuisine ouverte tout en douceur et très fonctionnelle, un espace nuit en mezzanine, le combo idéal pour créer un cocon reprenant les codes « bohêmes » avec ses multiples suspensions en rotin & panneaux de cannage naturel ici et là.
Un projet clé en main destiné à la location hôtelière au caractère affirmé.

This basement kitchen is a harmonious blend of modern sophistication and practical functionality. The monochromatic color scheme sets a sleek and contemporary tone, with pristine white cabinets offering a bright contrast against the deep, charcoal black countertop.
The cabinetry provides ample storage space, ensuring a clutter-free and organized cooking area. Its white finish not only creates a sense of openness but also reflects light, making the basement kitchen feel more spacious and inviting.
The star of the show is the luxurious charcoal black countertop, which stretches gracefully along the kitchen's perimeter. Its matte surface adds an element of depth and texture, while its dark hue perfectly complements the black appliance finishes, creating a cohesive and striking design.
Black appliance finishes, including the refrigerator, stove, and microwave, seamlessly integrate into the cabinetry, enhancing the kitchen's sleek and unified appearance. Their glossy surfaces add a touch of elegance and modernity to the space.
Ample under-cabinet lighting highlights the countertop's texture and provides functional task lighting, making meal preparation a breeze. Pendant lights with a dark finish hang above the island, adding a stylish focal point and creating a warm and intimate atmosphere.
The combination of black and white elements in this basement kitchen design exudes timeless elegance while offering the convenience of modern appliances and ample storage. Whether it's a cozy space for family meals or a hub for entertaining guests, this kitchen combines aesthetics and practicality to create a welcoming and stylish culinary haven in the basement.

This green painted craftsman style kitchen paired perfectly with the custom wooden TV area and bar built ins.
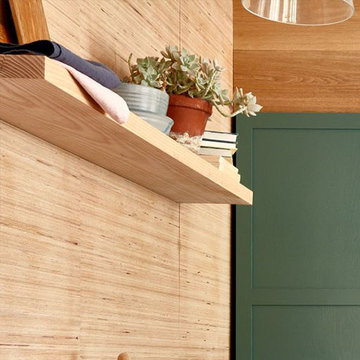
A contemporary take on a shaker style, featuring our featuring two of our green shades paired with the natural beauty of exposed oak.
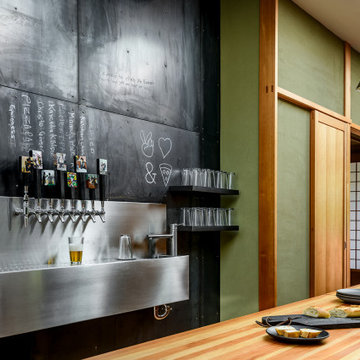
The renovation of this Wallingford craftsman-style bungalow is a thoughtful mix of contemporary ideals within the traditional language of the existing home. Overall, the house was in good shape, but there were unique changes the owner wanted to promote socializing and cooking, relatable to the craftsman style, setting an eclectic balance.
Natural light transforms the space. The vaulted ceiling and five over-sized skylights, plus glass doors allow sunlight to pour through and fill the kitchen and social space with tons of daylight.
To extend the kitchen, the busiest room in the home, a NanaWall opens to a tiered deck with a connection to the backyard and intimate garden views. There is an in-kitchen Wood Stone pizza oven. An 18-foot long island runs the length of the kitchen where homemade pizzas are made, plus it conceals a shuffleboard table. A black metal wall holds eight beer taps and a surface for creativity.
The tatami room serves as an adaptive space – for eating, sleeping, playing games, and socializing.
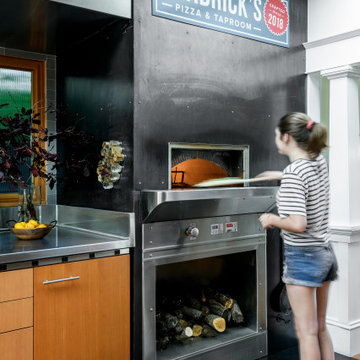
The renovation of this Wallingford craftsman-style bungalow is a thoughtful mix of contemporary ideals within the traditional language of the existing home. Overall, the house was in good shape, but there were unique changes the owner wanted to promote socializing and cooking, relatable to the craftsman style, setting an eclectic balance.
Natural light transforms the space. The vaulted ceiling and five over-sized skylights, plus glass doors allow sunlight to pour through and fill the kitchen and social space with tons of daylight.
To extend the kitchen, the busiest room in the home, a NanaWall opens to a tiered deck with a connection to the backyard and intimate garden views. There is an in-kitchen Wood Stone pizza oven. An 18-foot long island runs the length of the kitchen where homemade pizzas are made, plus it conceals a shuffleboard table. A black metal wall holds eight beer taps and a surface for creativity.
The tatami room serves as an adaptive space – for eating, sleeping, playing games, and socializing.
4,394,488 Kitchen Design Photos
84

