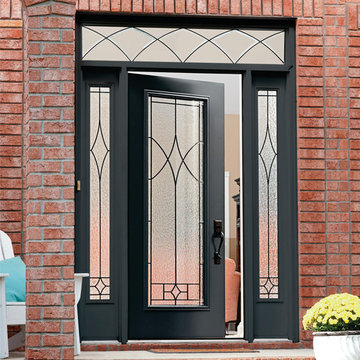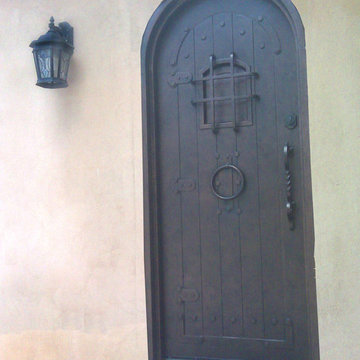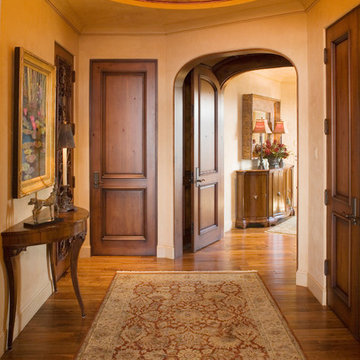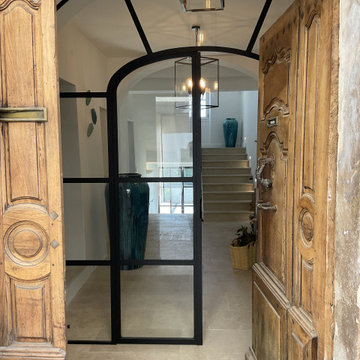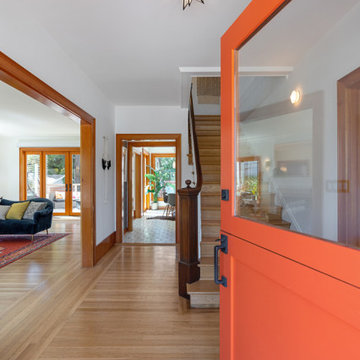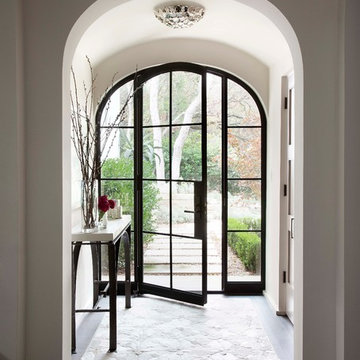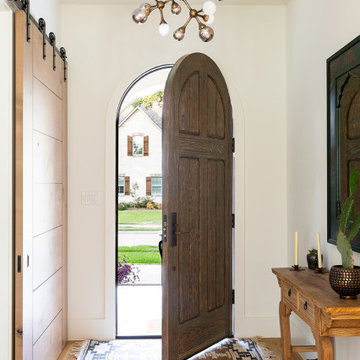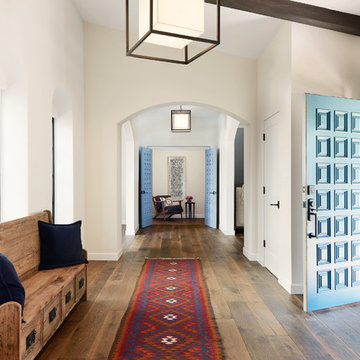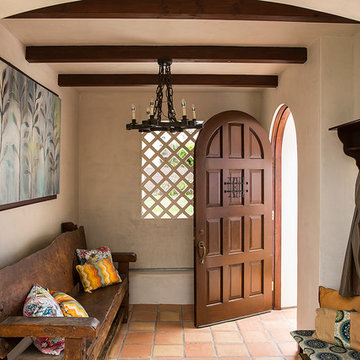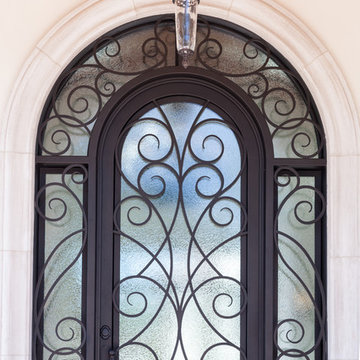14,658 Mediterranean Foyer Design Photos
Sort by:Popular Today
101 - 120 of 14,658 photos
Item 1 of 2
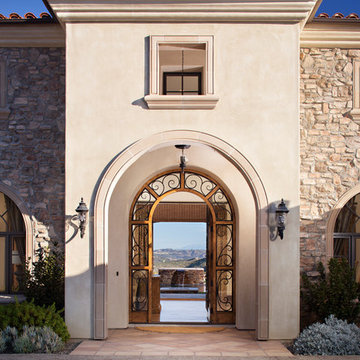
Inspired by European villas, the palette for this home utilizes natural earth tones, along with molded eaves, precast columns, and stone veneer. The design takes full advantage of natural valley view corridors as well as negating the line between interior and exterior living. The use of windows and French doors allows virtually every room in the residence to open up onto the spacious pool courtyard. This allows for an extension of the indoor activities to the exterior.
Photos by: Zack Benson Photography
Find the right local pro for your project
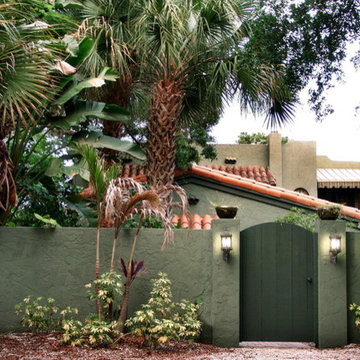
This project involved the addition of a courtyard outdoor living space and a new bonus room to a vintage Sarasota home. It consisted of a new pool and patio, privacy wall, wood gates, remodeled front entry, new clay roof overhangs and beautiful wood architectural details added to ceilings. A brand new Spanish inspired hacienda in one of the most desirable Sarasota neighborhoods west of the Trail.
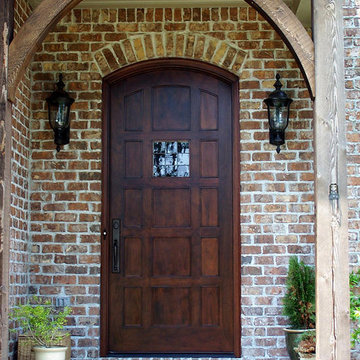
Pictured is a Country French Segment Top Exterior Wood Entry Door, DbyD-2074, 42" X 96" made of Mahogany installed on a home in Birmingham, Alabama. This door has 14 Flat Panels and Leaded Restoration Glass. The Rocky Mountain Bronze G641/E431 hardware adds the finishing touch to this Country French Home.
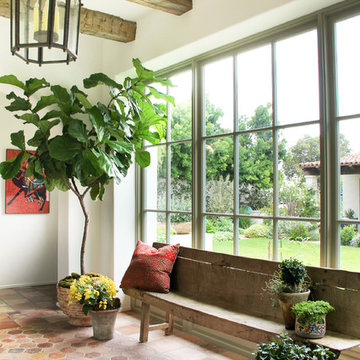
Spanish Colonial Residence in Palos Verdes Estates
Photography courtesy of Jessica Comingore
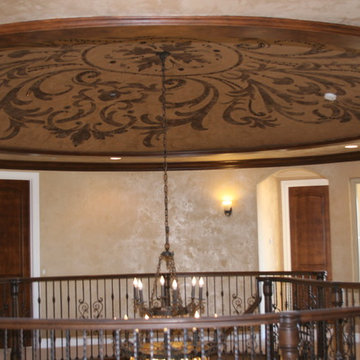
Couture Walls and Ceiling! 800+ Diamond Heads adds Bling and Couture add to a Grand Foyer. Custom Faux Wood grain with metallic overlay adds to the romance of the arches and niches and mirrors the arched front door.
More to follow....from GUCHI!
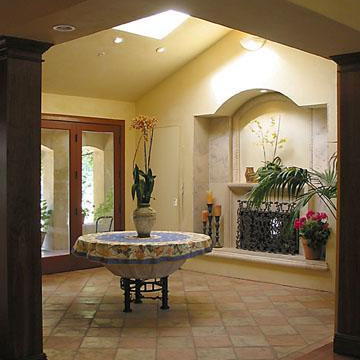
view from Entry into skylit atrium. Massive beams and wood columns are used throughout the project as a re-occurring mediterranean theme.
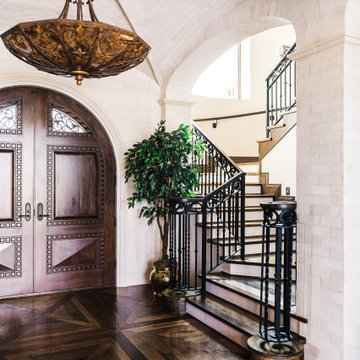
Upon entering this Italian villa, one is greeted by an entryway that exudes elegance and grandeur. The stunning herringbone-patterned wooden floor leads to a majestic staircase with wrought-iron railings, adding a touch of sophistication. Above, a vintage chandelier hangs from the vaulted brick ceiling, casting a warm, welcoming light. The rich wooden double doors and lush potted plant further accentuate the villa's luxurious yet inviting atmosphere.
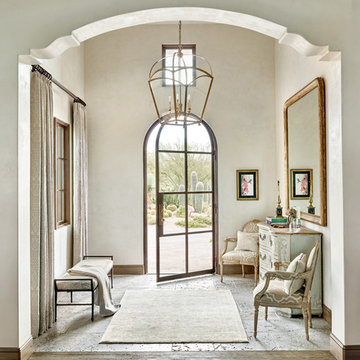
Interior Designer Kim Scrodo designed her award-winning desert haven featuring DuChâteau's Slat from The Heritage Timber Edition
14,658 Mediterranean Foyer Design Photos
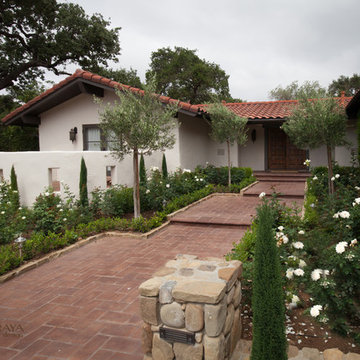
Walls with thick plaster arches and simple tile designs feel very natural and earthy in the warm Southern California sun. Terra cotta floor tiles are stained to mimic very old tile inside and outside in the Spanish courtyard shaded by a 'new' old olive tree. The outdoor plaster and brick fireplace has touches of antique Indian and Moroccan items. An outdoor garden shower graces the exterior of the master bath with freestanding white tub- while taking advantage of the warm Ojai summers. The open kitchen design includes all natural stone counters of white marble, a large range with a plaster range hood and custom hand painted tile on the back splash. Wood burning fireplaces with iron doors, great rooms with hand scraped wide walnut planks in this delightful stay cool home. Stained wood beams, trusses and planked ceilings along with custom creative wood doors with Spanish and Indian accents throughout this home gives a distinctive California Exotic feel.
Project Location: Ojai
designed by Maraya Interior Design. From their beautiful resort town of Ojai, they serve clients in Montecito, Hope Ranch, Malibu, Westlake and Calabasas, across the tri-county areas of Santa Barbara, Ventura and Los Angeles, south to Hidden Hills- north through Solvang and more.Spanish Revival home in Ojai.
6
