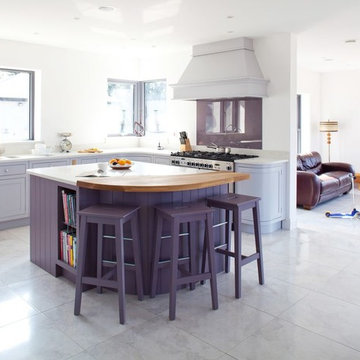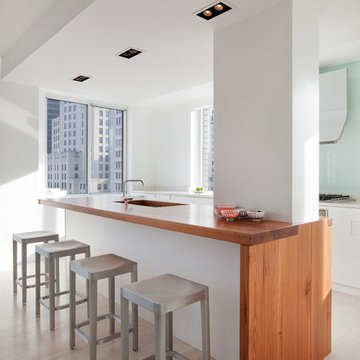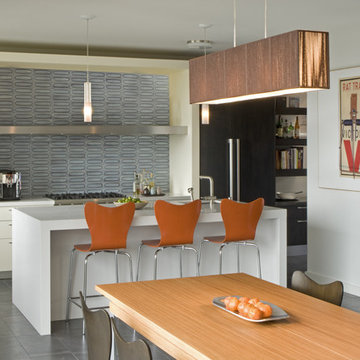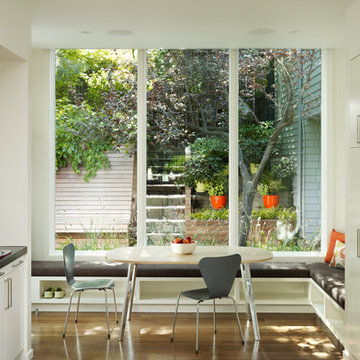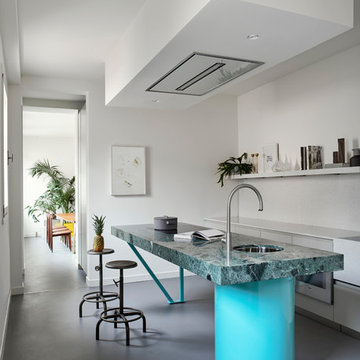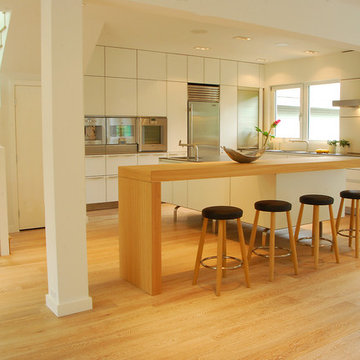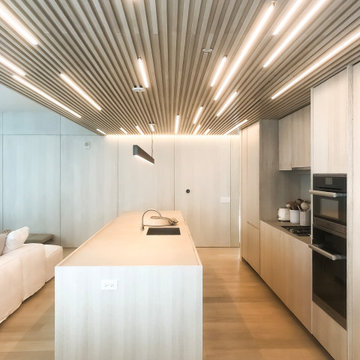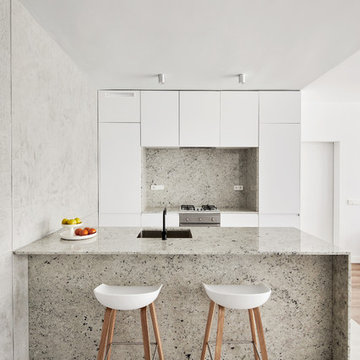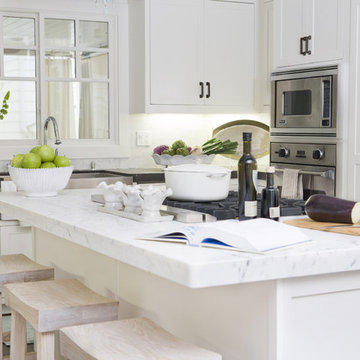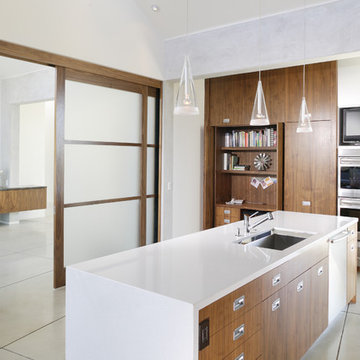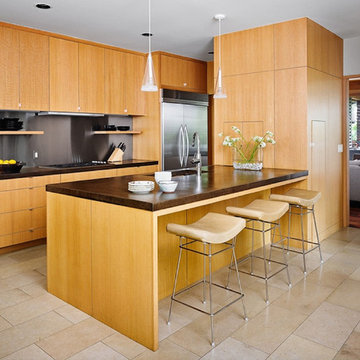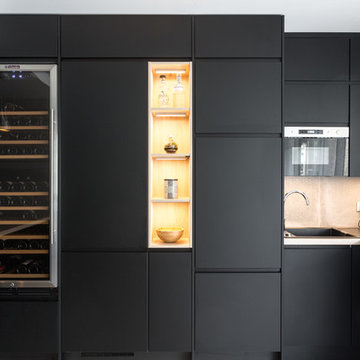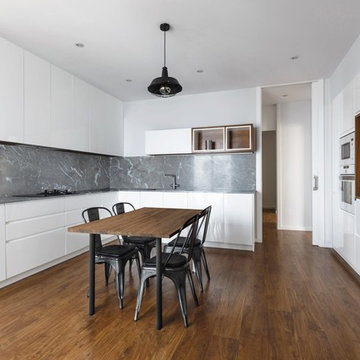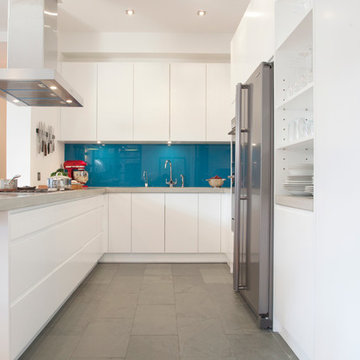Minimalist Kitchen Designs & Ideas
Sort by:Popular Today
261 - 280 of 1,036 photos
Find the right local pro for your project
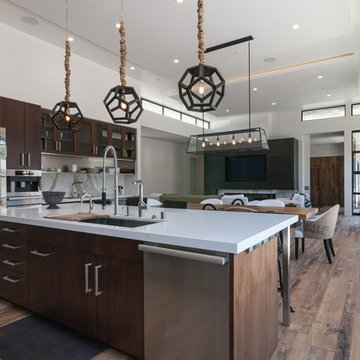
Photo: Tyler Van Stright, JLC Architecture
Architect: JLC Architecture
General Contractor: Naylor Construction
Kitchen design: Mick De Giulio
Interior finishes: KW Designs
Cabinetry: Pete Vivian
Floors: IndoTeak
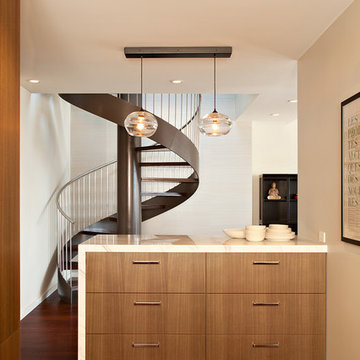
A complete interior remodel of a top floor unit in a stately Pacific Heights building originally constructed in 1925. The remodel included the construction of a new elevated roof deck with a custom spiral staircase and “penthouse” connecting the unit to the outdoor space. The unit has two bedrooms, a den, two baths, a powder room, an updated living and dining area and a new open kitchen. The design highlights the dramatic views to the San Francisco Bay and the Golden Gate Bridge to the north, the views west to the Pacific Ocean and the City to the south. Finishes include custom stained wood paneling and doors throughout, engineered mahogany flooring with matching mahogany spiral stair treads. The roof deck is finished with a lava stone and ipe deck and paneling, frameless glass guardrails, a gas fire pit, irrigated planters, an artificial turf dog park and a solar heated cedar hot tub.
Photos by Mariko Reed
Architect: Gregg DeMeza
Interior designer: Jennifer Kesteloot
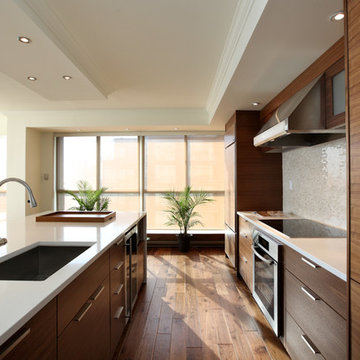
Arthur Erikson designed luxury condo transformed 80's stye kitchen into modern luxurious space - an entertainer's delight. Photo courtesy of Mitch Fain of the Print market.
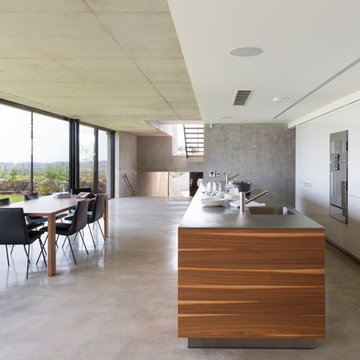
Kitchen Architecture - bulthaup b3 furniture in high gloss white acrylic and random walnut with a 10 mm stainless steel work surface.
Winner: RIBA Manser Medal, Britain Best New Home
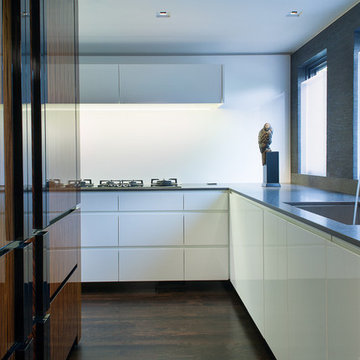
The Wolf downdraft in the shallow depth cabinetry made the venting inconspicuous.
Designers Michelle Marek Wilson, Jerry Wilson & H Allen Holmes
Photography Tim Lee
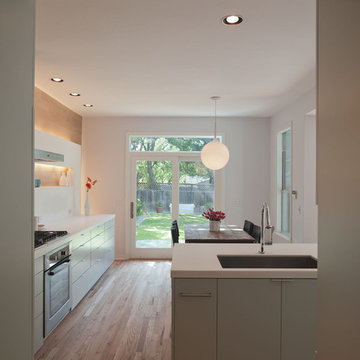
A kitchen and living room remodel in South Austin
© Paul Bardagjy Photography
Minimalist Kitchen Designs & Ideas
14
