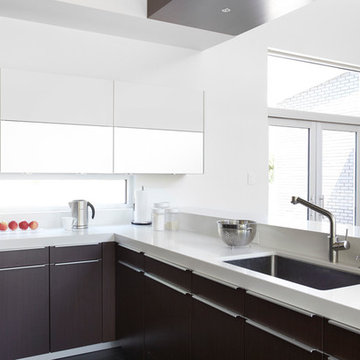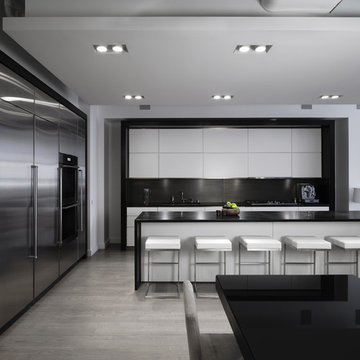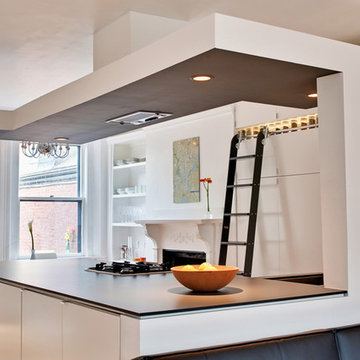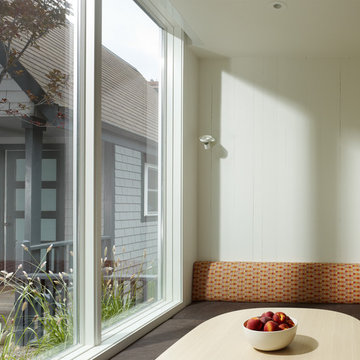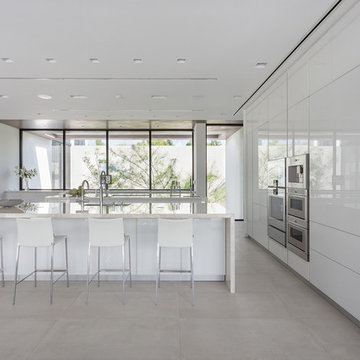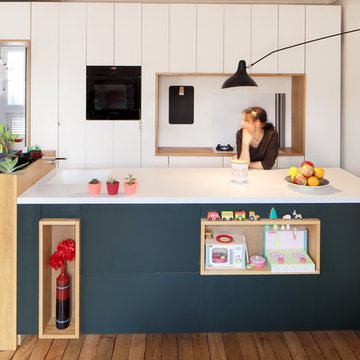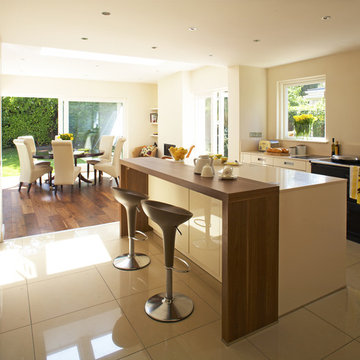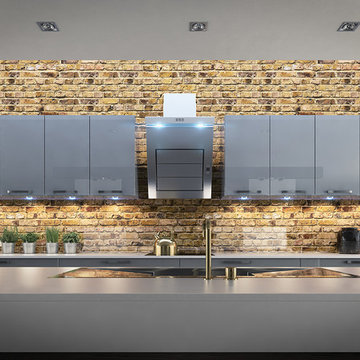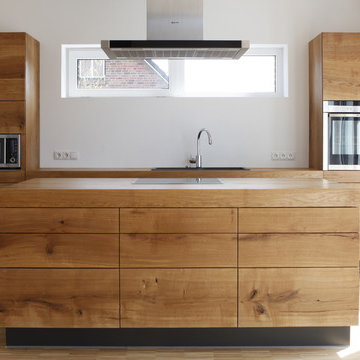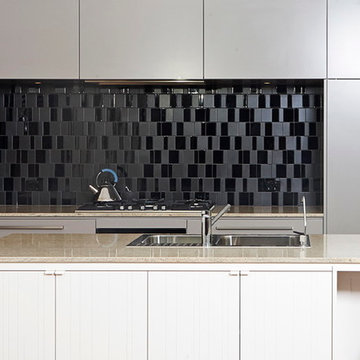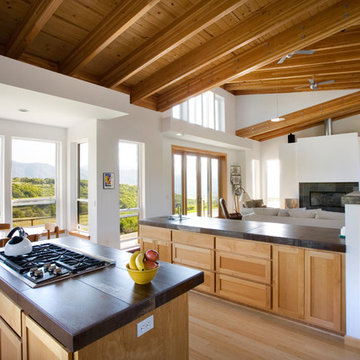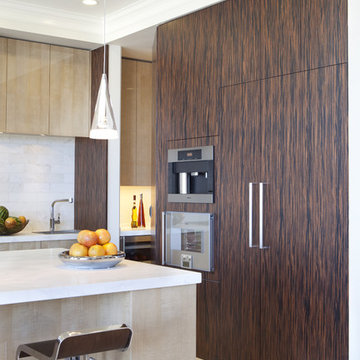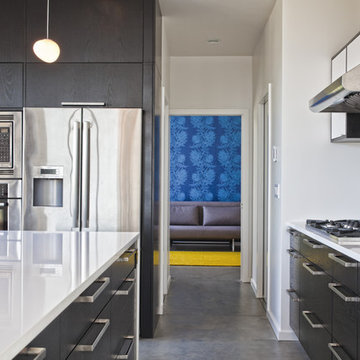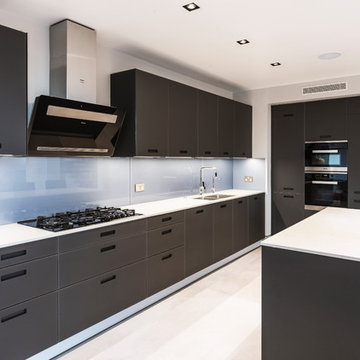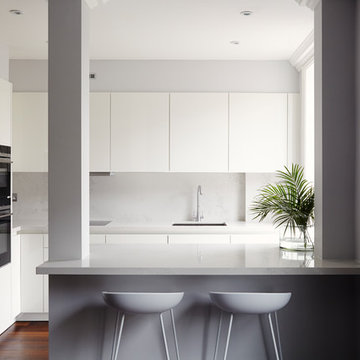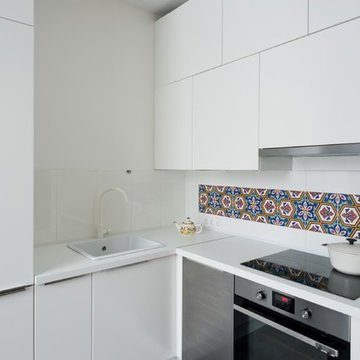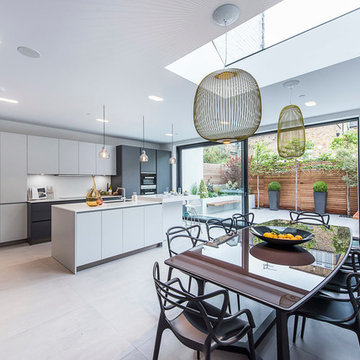Minimalist Kitchen Designs & Ideas
Sort by:Popular Today
281 - 300 of 1,036 photos
Find the right local pro for your project
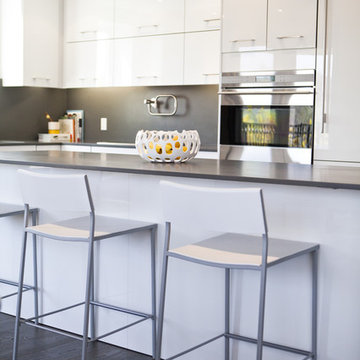
Serene material palate combined with sleek and exotic materials combined to make this a special space. Custom honed Caesarstone countertop and slab backsplash, Blanco Ziros modern faucet, Acrylic cabinets, and brushed wide-plank Oak Kalispall floors were utilized in this condo remodel project.
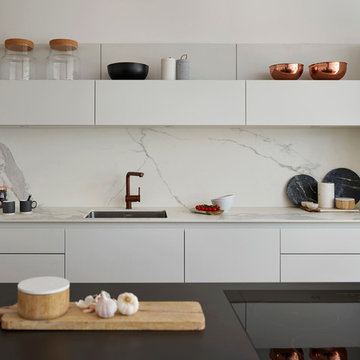
Kitchen Architecture – bulthaup b3 furniture in kaolin and graphite with Neolith Estaturio marble work surface and back splash and a natural structured oak bar.
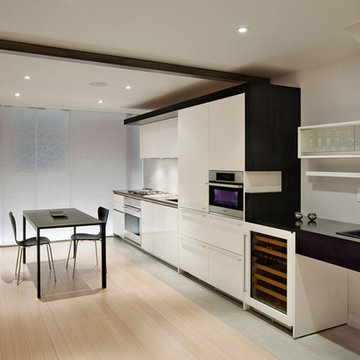
The 364 square foot lower level of this historic row house in Georgetown is intended to be an urban retreat for an eternal bachelor. The overall goal was to create a sanctuary of modern living: efficient, clean, and minimal. One of the greatest challenges was to fit a large amount of program into the narrow 14' width, including kitchen, powder room, sitting space, mechanical area, and washer / dryer, while maintaining as much open floor area as possible. The other challenge was to create an effect of light and openness, within what had previously been a dark and uninviting basement.
Design Strategy
Two storage volumes define either side of the space: along one edge glossy white kitchen cabinets line the wall, terminating in a cantilevered wine bar, and along the opposite edge a series of sliding doors conceal the more functional aspects of program: powder room, mechanical units, and washer-dryer. The existing chimney along this wall was retrofitted to accommodate the television and custom cabinetry, including additional wine storage below. These two linear volumes serve to frame the space, while glass planes traverse at each end. A sliding wall of backlit translucent panels hides the existing basement windows along the street façade, and a folding glass wall opens onto the rear garden, The result is a light, airy space that visually expands from interior to exterior.
Minimalist Kitchen Designs & Ideas
15
