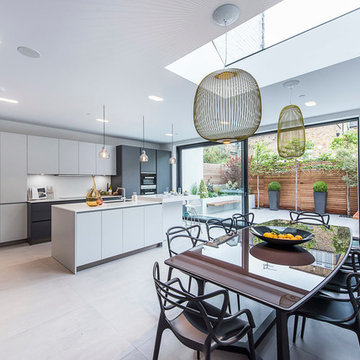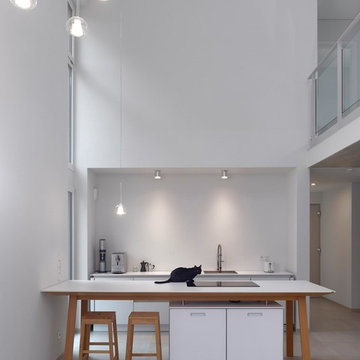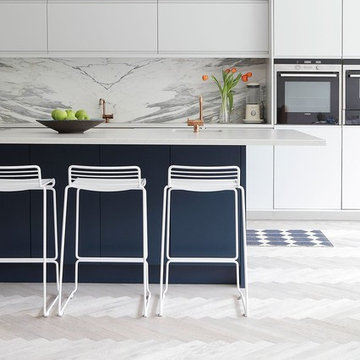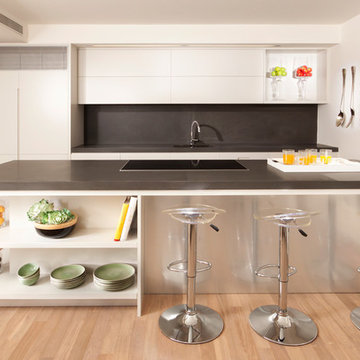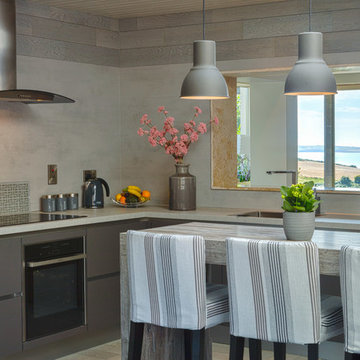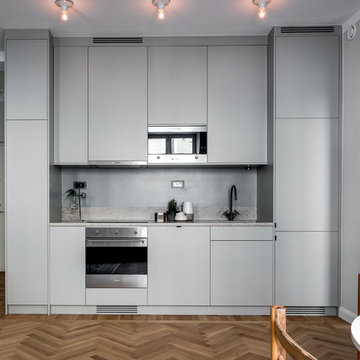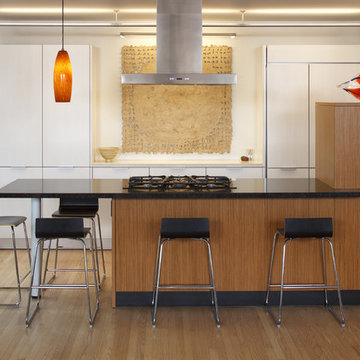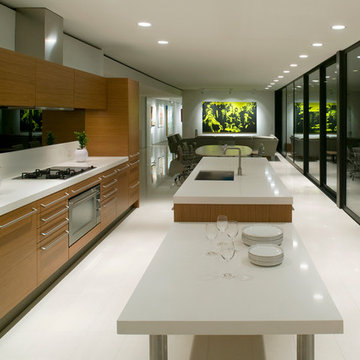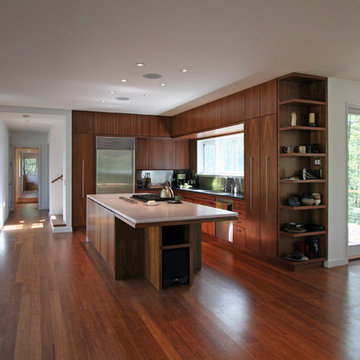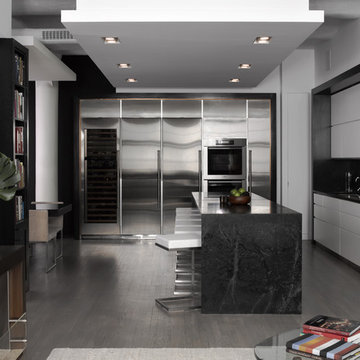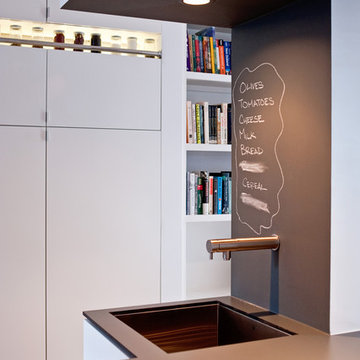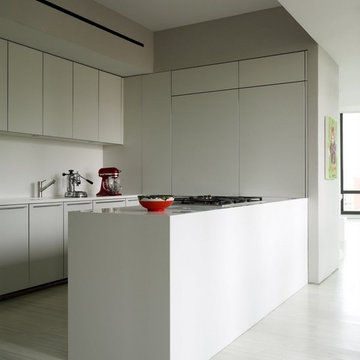Minimalist Kitchen Designs & Ideas
Sort by:Popular Today
301 - 320 of 1,036 photos
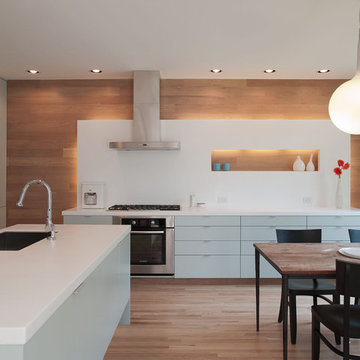
A kitchen and living room remodel in South Austin
© Paul Bardagjy Photography
Find the right local pro for your project
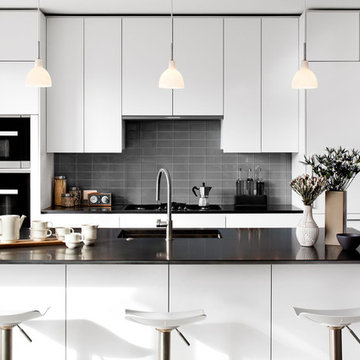
The Snaidero IDEA kitchen designed by Ferrari designer Paolo Pininfarina for Snaidero in Arctic White Melaimine. Photographed by Jennifer Hughes.
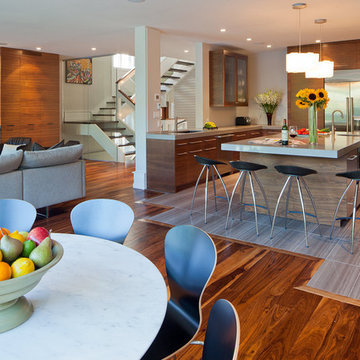
Extremely well ballanced contemporary home in West Toronto.
Photography: Peter A. Sellar / www.photoklik.com
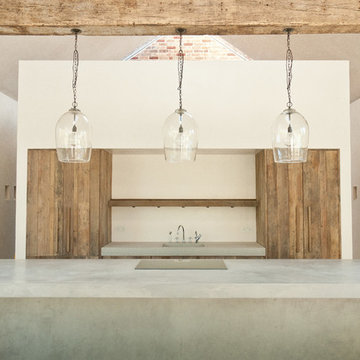
Photography by Jamie Hunter Images http://www.houzz.co.uk/pro/jamiehunterimages/jamie-hunter-images
Kitchen units by http://www.houzz.co.uk/pro/hutchinsonfurniture/hutchinson-furniture-and-interiors
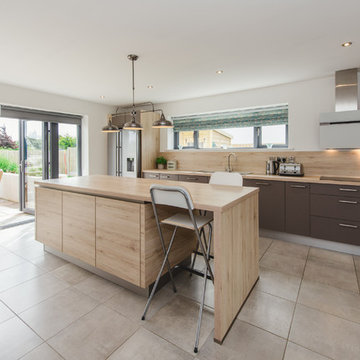
This two tone kitchen is so well matched.Light and bright with a warmth through out. Kitchen table matching worktops and the same timber wrapping the kitchen. Very modern touch with the handleless island.David Murphy photography
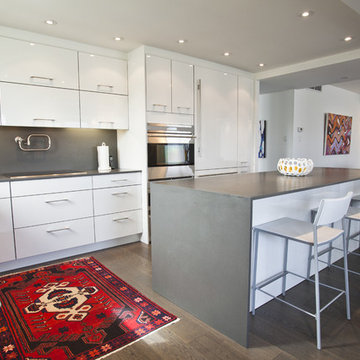
Serene material palate combined with sleek and exotic materials combined to make this a special space. Custom honed Caesarstone countertop and slab backsplash, Blanco Ziros modern faucet, Acrylic cabinets, and brushed wide-plank Oak Kalispall floors were utilized in this condo remodel project.
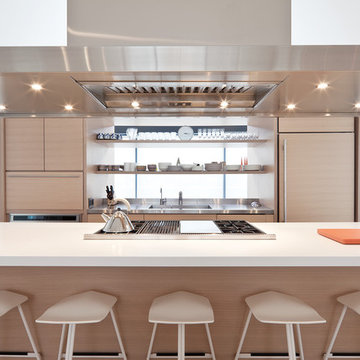
Set on a narrow lot in a private ski club development in Collingwood, Ontario, Canada, this hpuse is concieved as a contemporary reinterpretation of the traditional chalet. Its form retains the convention of a gable roof, yet is reduced to an elegant two storey volume in which the top floor slides forward, engaging an adjacent ski hill on axis with the chalet. The cantilever of the upper volume embodies a kinetic energy likened to that of a leading ski or a skier propelled in a forward trajectory. The lower level counter balances this movement with a rhythmic pattern of solid and void.
Architect: AKB - Atelier Kastelic Buffey.
Photography: Peter A. Sellar / www.photoklik.com
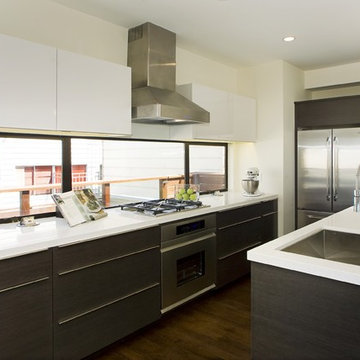
Two unit project in San Francisco. Designer Rhona McShane used Studio Marler cabinetry for the new construction.
Minimalist Kitchen Designs & Ideas
16
