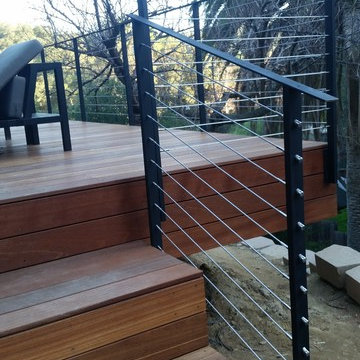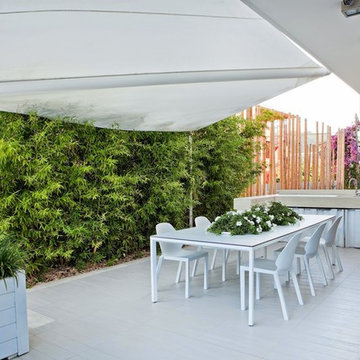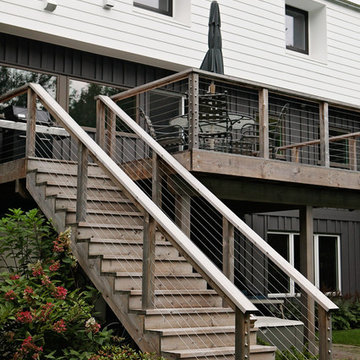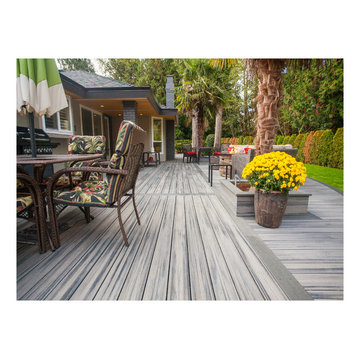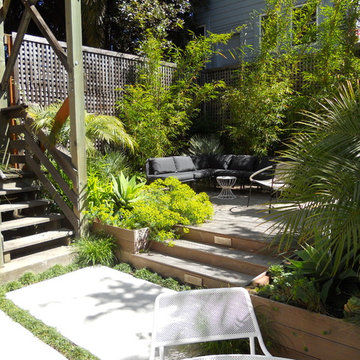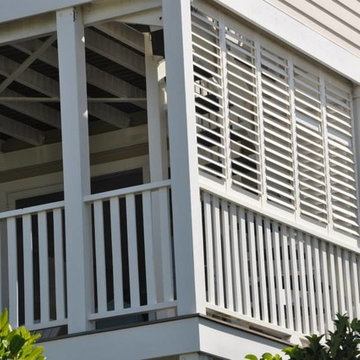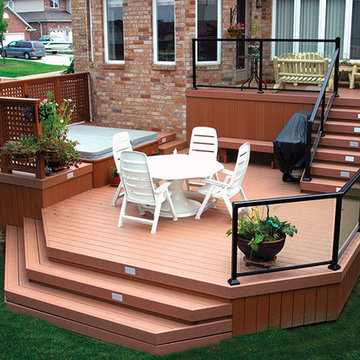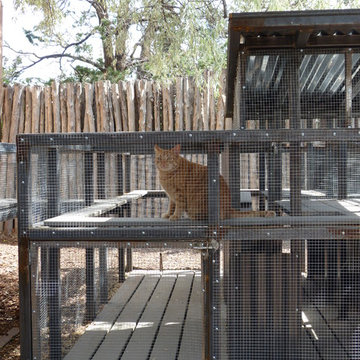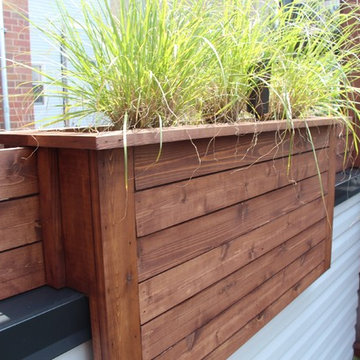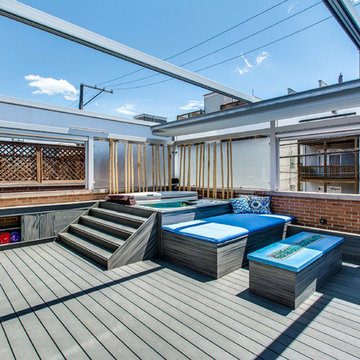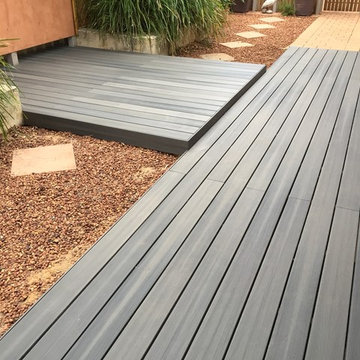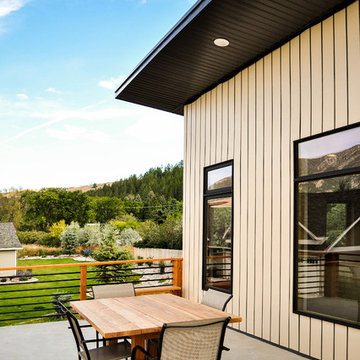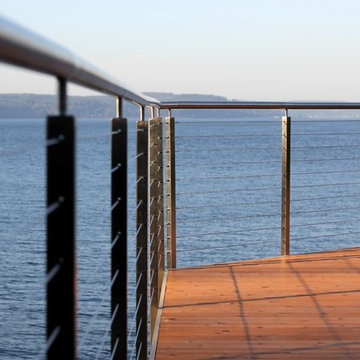34,675 Modern Deck Design Photos
Sort by:Popular Today
41 - 60 of 34,675 photos
Item 1 of 2
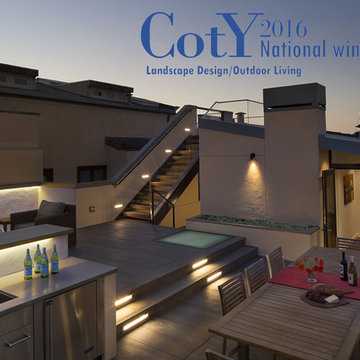
Alongside Jeff King & Company, Marina Blvd., won CotY 2016 National Winner of Landscape Design/Outdoor Living
The project was to transform an existing flat roof and master bedroom suite floor into a dramatic deck with kitchen, dining and living areas leading to a stair to an upper deck for America’s Cup race viewing. The existing home is a 3-story 4,000 square foot Spanish Mission-style home built in the 1920’s and sits directly across from the St. Francis Yacht Club on Marina Boulevard in San Francisco – a prime location. No changes were possible for the historic façade and the new construction was to be out of view from the street, as much as possible. Going up the traditionally detailed stairway with decorative railing, you land at the third floor which becomes contemporary in style for the redesigned master bedroom suite, guest bath, sitting room and the roof deck.
Large roof decks require careful attention to waterproofing and a Bison pedestal system was used to create a level deck surface and easy maintenance. Heavy ceramic tile pavers were interspersed with walkable in-floor skylights on the main deck with ipe wood floors at the upper deck and stairs. From both the master bedroom and the outdoor deck you can access a sitting room with large pocket or sliding doors to enclose it. If watching the fireworks on July 4th and it gets cold, people can move to the sitting room which has a fireplace to watch in a heated environment. The sitting room gas fireplace is surrounded by steel with a figured steel panel re-purposed from old sea pier metal that has been cleaned and sealed.
A guest bath is adjacent to the master bath for guest use. A square recessed pattern tile was used to tie the old Spanish Mission-style feeling into the new more contemporary walls. In a large home that was short on storage, a large built-in armoire was built into the master bathroom for extra capacity. The project took two and a half years to complete including design and construction, in part due to historic reviews by the State of California.
Built by Jeff King And Company, photos by Paul Dyer Photography.
Find the right local pro for your project
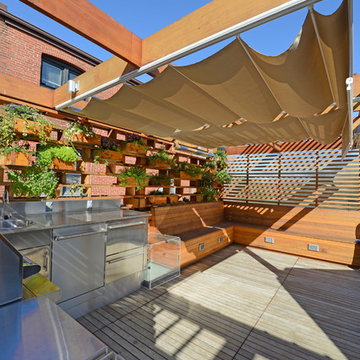
http://www.architextual.com/built-work#/2013-11/
A view of the retractable shades.
Photography:
michael k. wilkinson
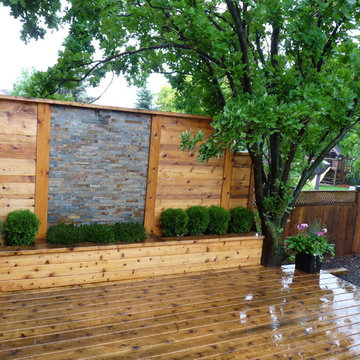
This cedar deck with privacy screen and artistic stone insert which could be turned into a waterfall feature was done to accommodate large family gatherings Boxwood plants in the planters under the privacy screen could be easily switched to accommodate flowering plants to change the look and feel of the space.
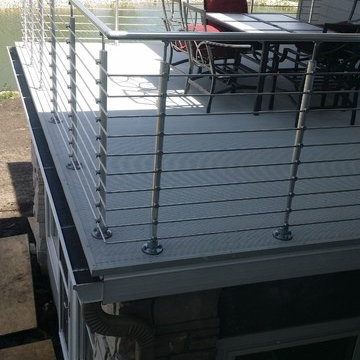
This is an exterior Prova Railing 42" top mount post with aluminum handrail and stainless steel tube infill
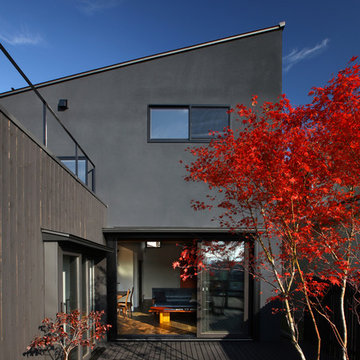
リビングからひと続きのウッドデッキに、シックな黒外壁に合う植栽を探しつづけ、完成から3年後に植えられた株立ちの紅葉。紅葉もキレイですが、新緑の時期もとても素敵です。
写真左側の平屋部分の外壁は、杉板貼りです。
Photography by shinsuke kera/urban arts
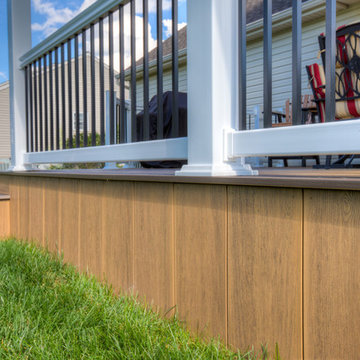
This deck skirting is made of the same Clubhouse material which comes with a 25 yr. warranty against fading, chipping, and even staining.
34,675 Modern Deck Design Photos
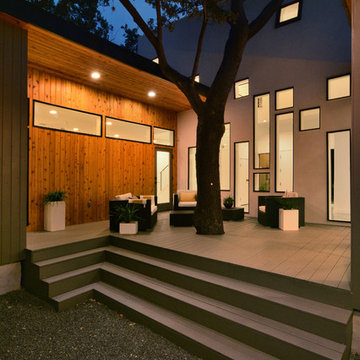
Balanced shade, dappled sunlight, and tree canopy views are the basis of the 518 Sacramento Drive house design. The entry is on center with the lot’s primary Live Oak tree, and each interior space has a unique relationship to this central element.
Composed of crisply-detailed, considered materials, surfaces and finishes, the home is a balance of sophistication and restraint. The two-story massing is designed to allow for a bold yet humble street presence, while each single-story wing extends through the site, forming intimate outdoor and indoor spaces.
Photo: Twist Tours
3
