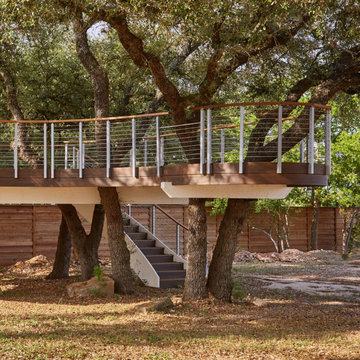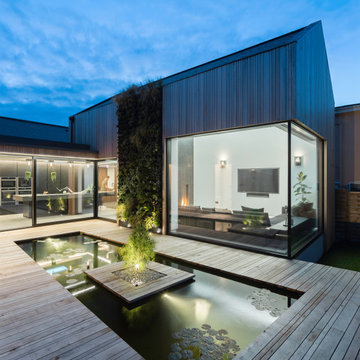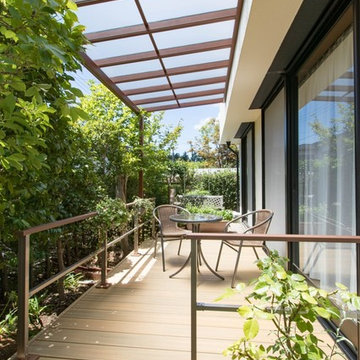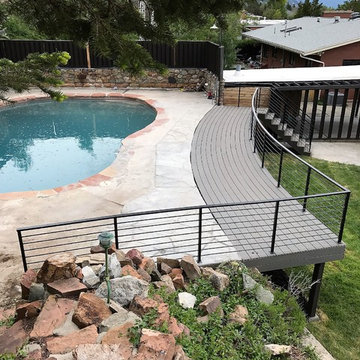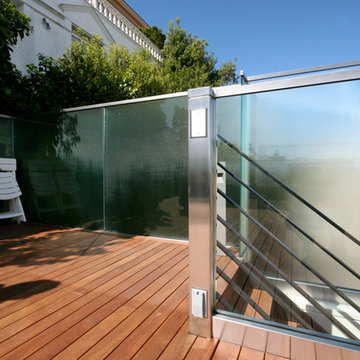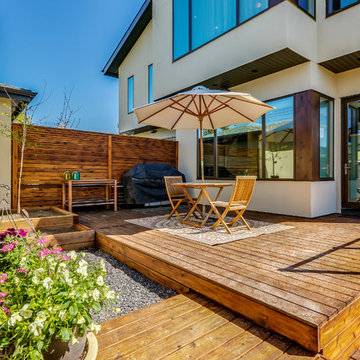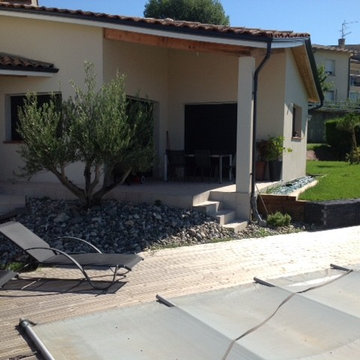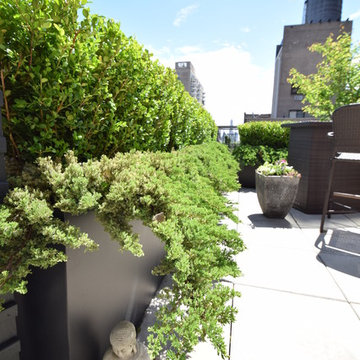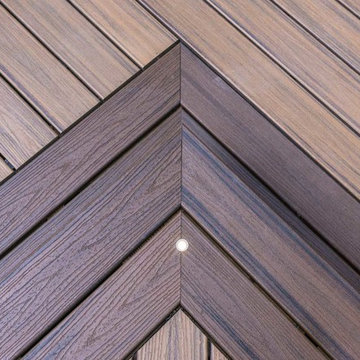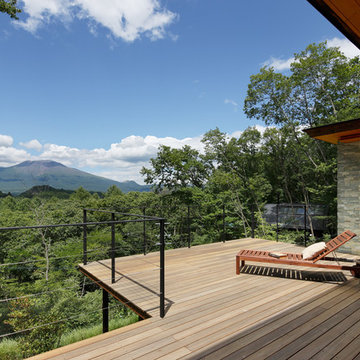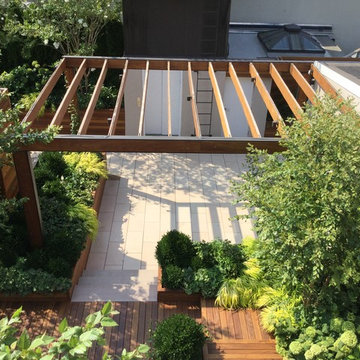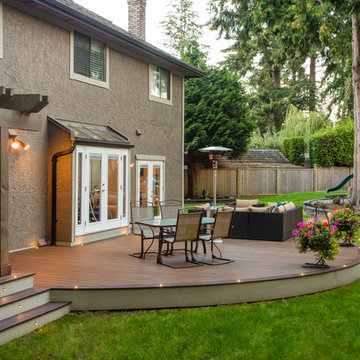34,703 Modern Deck Design Photos
Sort by:Popular Today
141 - 160 of 34,703 photos
Item 1 of 2
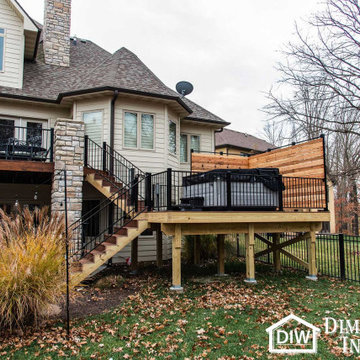
This Columbia home had one deck which descended directly into their backyard. Rather than tuck their seven person hot tub on the concrete patio below their deck, we constructed a new tier.
Their new deck was built with composite decking, making it completely maintenance free. Constructed with three feet concrete piers and post bases attaching each support according to code, this new deck can easily withstand the weight of hundreds of gallons of water and a dozen or more people.
Aluminum rails line the stairs and surround the entire deck for aesthetics as well as safety. Taller aluminum supports form a privacy screen with horizontal cedar wood slats. The cedar wall also sports four clothes hooks for robes. The family now has a private place to relax and entertain in their own backyard.
Dimensions In Wood is more than 40 years of custom cabinets. We always have been, but we want YOU to know just how many more Dimensions we have. Whatever home renovation or new construction projects you want to tackle, we can Translate Your Visions into Reality.
Zero Maintenance Composite Decking, Cedar Privacy Screen and Aluminum Safety Rails:
Find the right local pro for your project
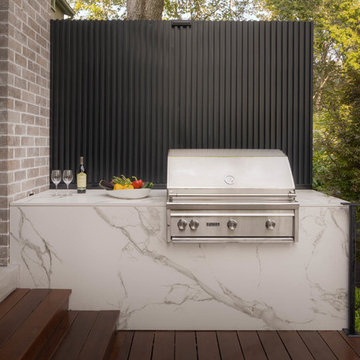
Pro-Land was hired to manage and construct this secluded backyard in the core of Toronto. Working in conjunction with multiple trades and Eden Tree Design Inc., we were able to create this modern space, utilizing every corner of the property to it's fullest potential.
Landscape Design: Eden Tree Design Inc.
Photographer: McNeill Photography
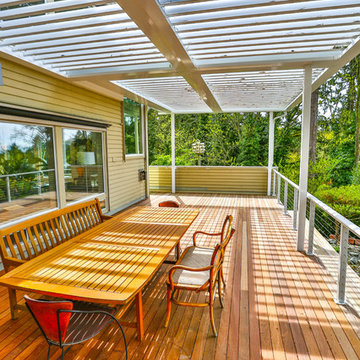
hardwood deck made of ipe. The railing is stainless steel cable with aluminum posts. The posts are powder coated and the deck is situated on the back of this property with a view out over the valley. It has beautiful landscaping and has a louvered roof that can open and close.
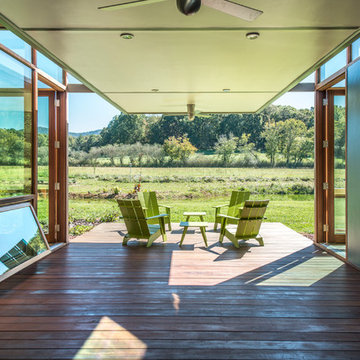
A dog trot entry separates the living area to the left from guest quarters, exercise, shop and garage to the right.
The dogtrot faces due south toward the site's future agricultural fields and the national forest beyond.
Fredrik Brauer
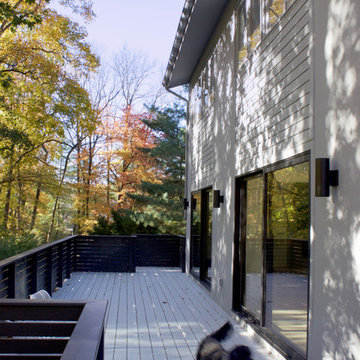
Expansive sliding doors from dining and living areas out to private back deck.
image: Match Remodeling
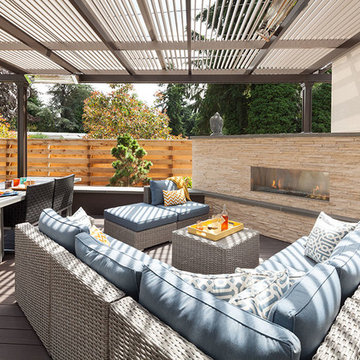
This family was interested in adding another living space to their home. After designing several options, this large, composite deck with gas fireplace and louvered cover rose to the top. The louvers open to let light in or close to keep rain out. Infratech heaters compliment the warmth given by the new gas fireplace creating a cozy space for dining and entertaining almost year-round.
The spaces around the deck feature lawn for the dog, a modern bluestone stepping stone pathway, new privacy fencing, plantings and a fun recirculating water feature.
Photos by William Wright Photography
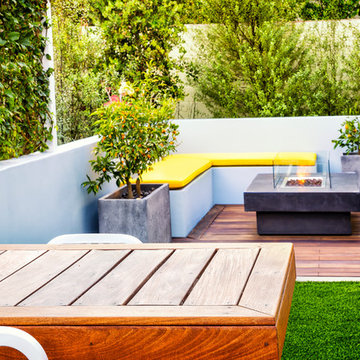
A built-in ipe dining table is in the foreground with the built-in seating, citrus in pots, and lush planting surrounding the prefabricated fire pit by Restoration Hardware. The deck is made from ipe, also know as ironwood for its strength.
Studio H Landscape Architecture
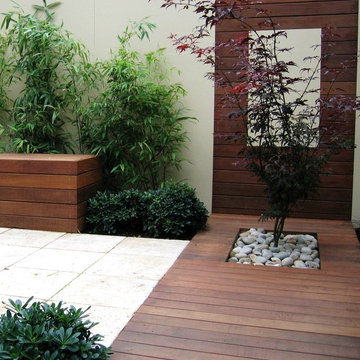
Materials:
Merbau
Concrete terrazzo
Pebbles
Plants:
Bamboo Bambuseae
Red maple (Acer rubrum)
34,703 Modern Deck Design Photos
8
