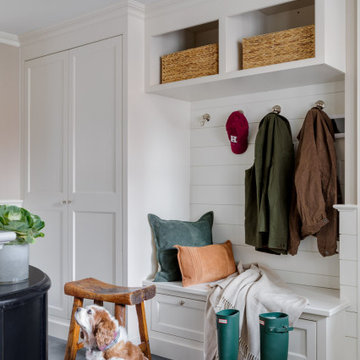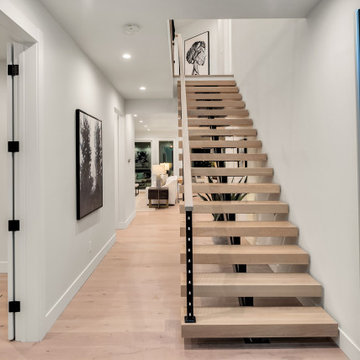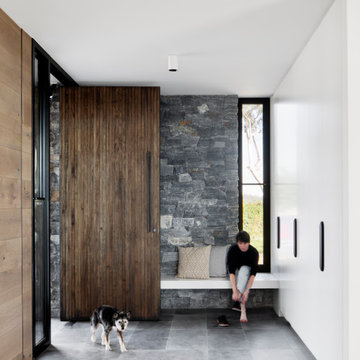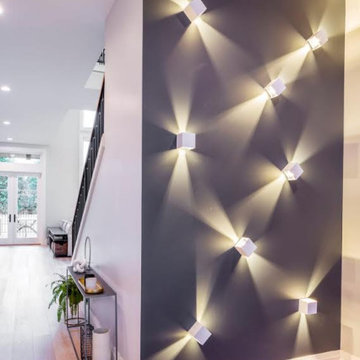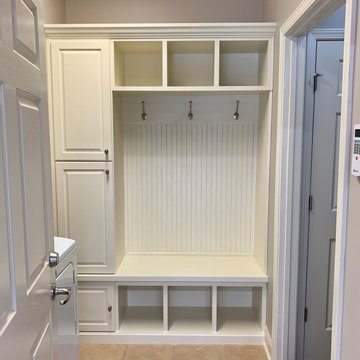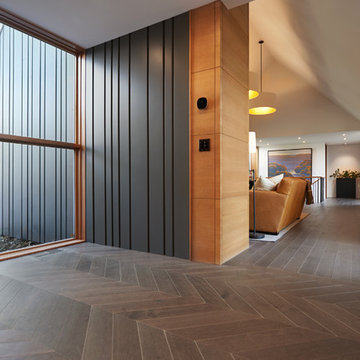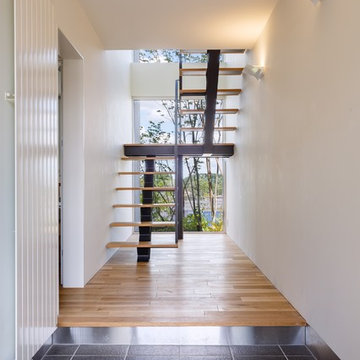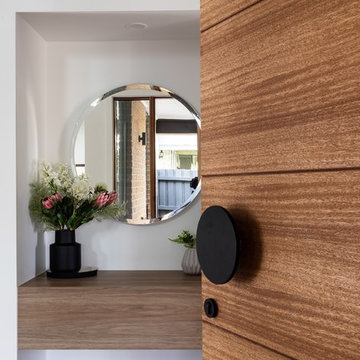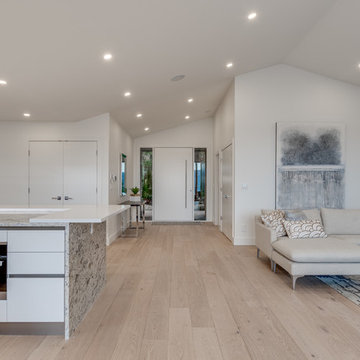55,795 Modern Foyer Design Photos
Sort by:Popular Today
21 - 40 of 55,795 photos
Item 1 of 2
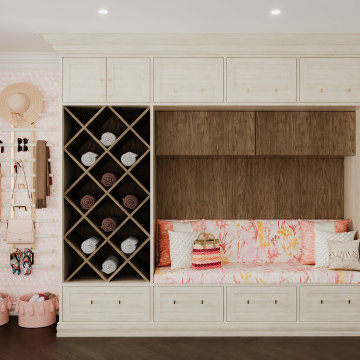
Mudrooms are practical entryway spaces that serve as a buffer between the outdoors and the main living areas of a home. Typically located near the front or back door, mudrooms are designed to keep the mess of the outside world at bay.
These spaces often feature built-in storage for coats, shoes, and accessories, helping to maintain a tidy and organized home. Durable flooring materials, such as tile or easy-to-clean surfaces, are common in mudrooms to withstand dirt and moisture.
Additionally, mudrooms may include benches or cubbies for convenient seating and storage of bags or backpacks. With hooks for hanging outerwear and perhaps a small sink for quick cleanups, mudrooms efficiently balance functionality with the demands of an active household, providing an essential transitional space in the home.
Find the right local pro for your project
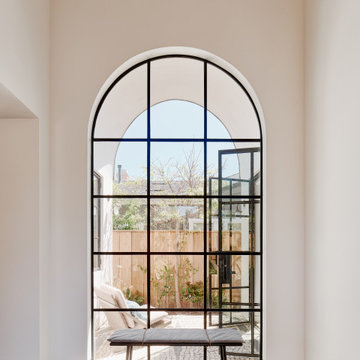
Rather than starting with an outcome in mind, this 1,400 square foot residence began from a polemic place - exploring shared conviction regarding the concentrated power of living with a smaller footprint. From the gabled silhouette to passive ventilation, the home captures the nostalgia for the past with the sustainable practices of the future.
While the exterior materials contrast a calm, minimal palette with the sleek lines of the gabled silhouette, the interior spaces embody a playful, artistic spirit. From the hand painted De Gournay wallpaper in the master bath to the rugged texture of the over-grouted limestone and Portuguese cobblestones, the home is an experience that encapsulates the unexpected and the timeless.
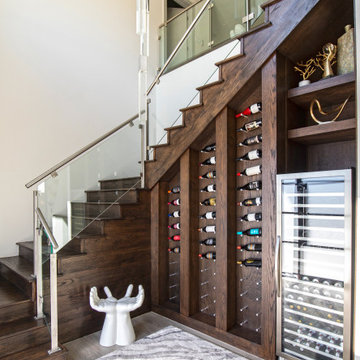
This family moved from CA to TX and wanted to bring their modern style with them. See all the pictures to see the gorgeous modern design.
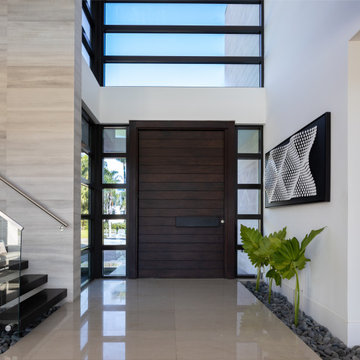
Our Windmill Ranches residence was designed for an amazing family with a true passion for art and design. Its delicate sloped roof volumes float above the site capturing the stunning views of the lake, while dramatic double height living areas maximize the relationship between the interiors and the exteriors.
The master suite features its own private wing enjoying deep intimate views of the landscape, while a floor to ceiling glass bridge connects it to the rest of the home.

A Modern Home is not complete without Modern Front Doors to match. These are Belleville Double Water Glass Doors and are a great option for privacy while still allowing in natural light.
Exterior Doors: BLS-217-113-3C
Interior Door: HHLG
Baseboard: 314MUL-5
Casing: 139MUL-SC
Check out more at ELandELWoodProducts.com
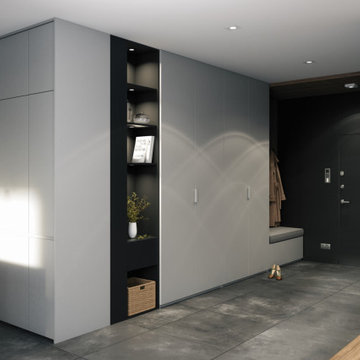
Wir kennen das aus den amerikanischen Serien, Tür auf - ups, Sofa gleich dahinter. Ja, es spart Quadratmeter wenn man auf den Flur verzichtet. Unser Kunde wollte aber das Gefühl auf jeden Fall vermeiden. Der offener Bereich sollte mit den Schränken dezent so strukturiert werden, dass die Bereiche: Küche, Wohnraum und Eingangsbereich definiert werden. Alles sollte minimalistisch und farblich neutral gestaltet werden.
55,795 Modern Foyer Design Photos
2
