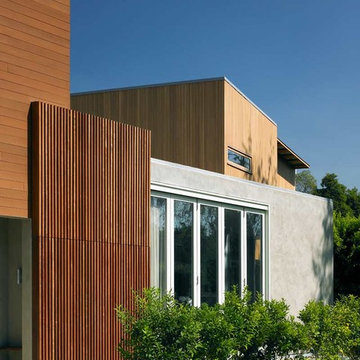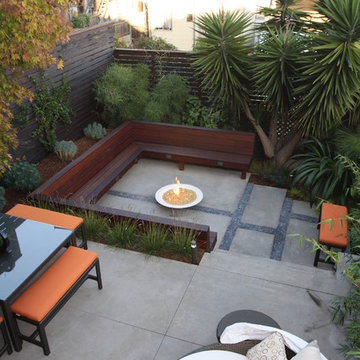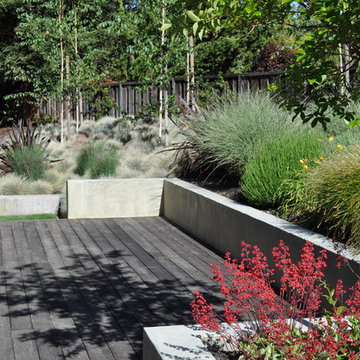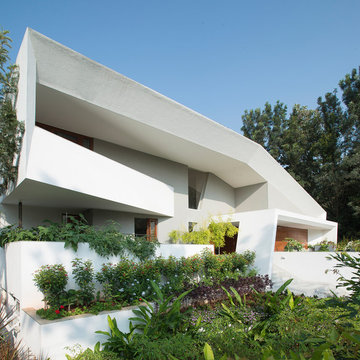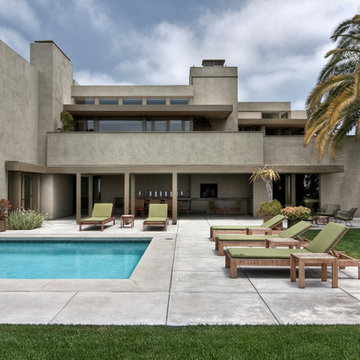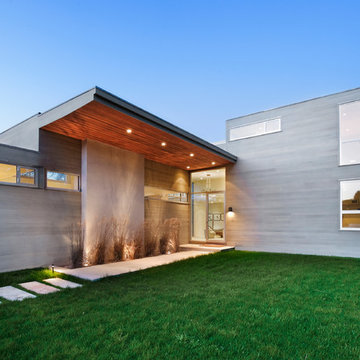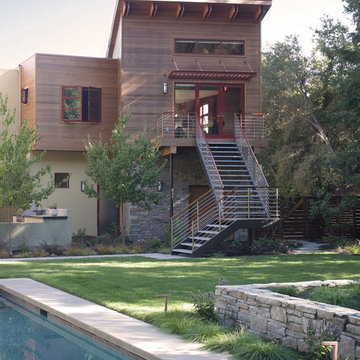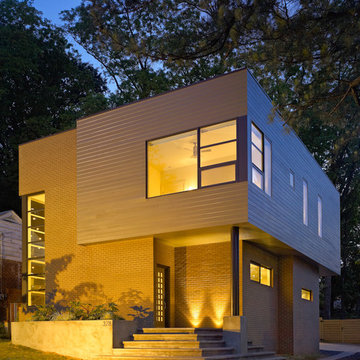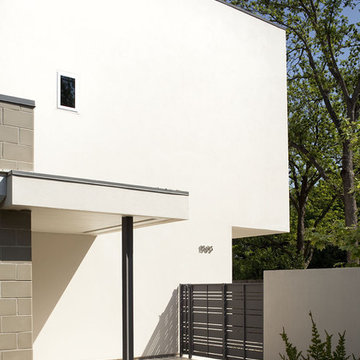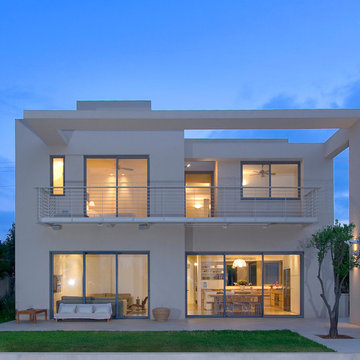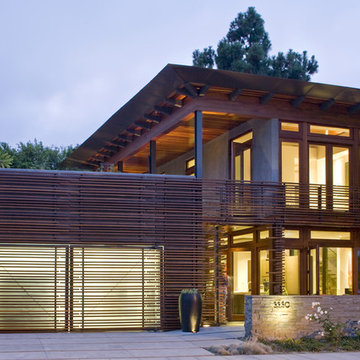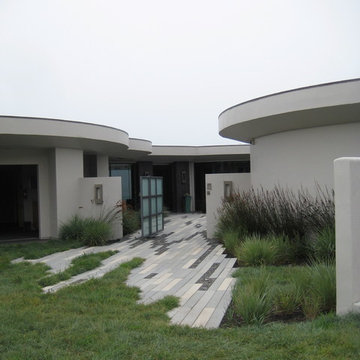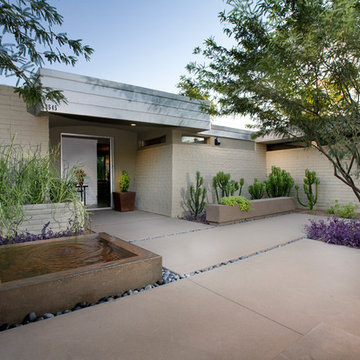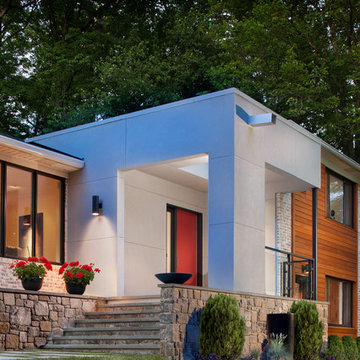183 Modern Home Design Photos
Find the right local pro for your project
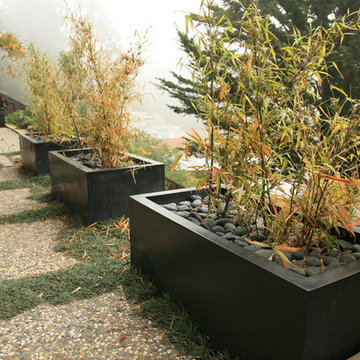
An Eichler remodel with a steep hillside garden. This project pushed the limits of creating flat space where there was none! The angular architecture of the garden is balanced with bold and textural free form plantings. Color, texture and juxtaposed angles.
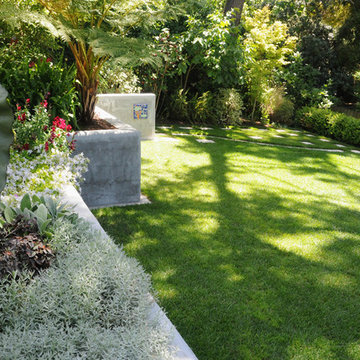
Secluded and private hillside split-level garden. Surrounded by a variety of half shade tolerant plants with Boxwood hedge, elephant ears, tree ferns, grey ground cover 'Snow in the Summer', fragrant Star Jasmine, Japanese maples and Japanese privet hedges
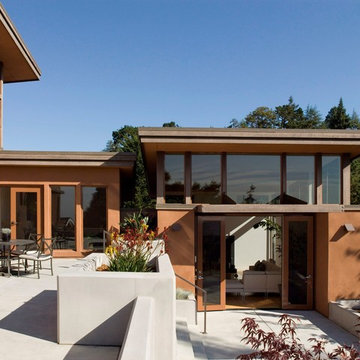
Broadway Terrace House Outdoor terraces: at living room (lower terrace) and family room (upper terrace)
The house exteriors meet the fire requirements for Wildland-Urban Interface (WUI) requirements for fire resistant construction.
California modern, California Coastal, California Contemporary Interior Designers, San Francisco modern,
Bay Area modern residential design architects, Sustainability and green design.
Photographer: David Duncan Livingston
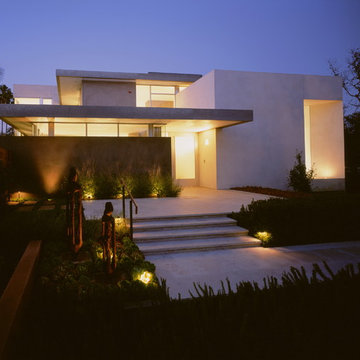
Situated on a sloping corner lot across from an elementary school, the Boxenbaum House orients itself away from two perimeter streets towards rear and side outdoor spaces and gardens for privacy and serenity. (Photo: Juergen Nogai)
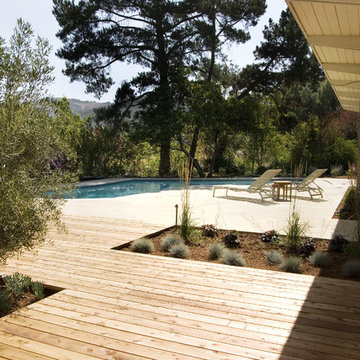
Rehab of pool, pool terrace, dining terrace, firepit, hillside terracing, family gathering areas.
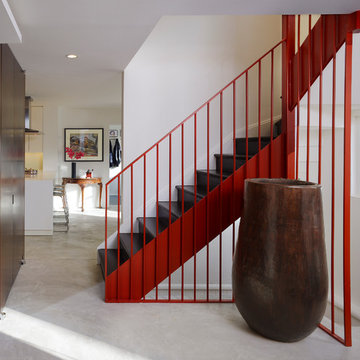
This project involved the complete interior renovation of an existing 1940’s colonial home in Washington, DC. The design offers a reconfiguration of space that maintains focus on the owner’s Asian art and furniture, while creating a unified, informal environment for the large and active family. The open plan of the first floor is divided by a new core, which collects all of the service functions at the center of the plan and orchestrates views between spaces. A winding circulation sequence takes family members from the first floor public areas, up an open central stair and connects them to a new second floor “hub” that joins all of the private bedrooms and bathrooms together. From this hub a new spiral stair was introduced to the attic, finishing the connection of all three levels.
Anice Hoachlander
www.hdphoto.com
183 Modern Home Design Photos
4



















