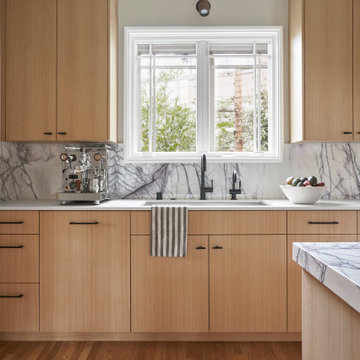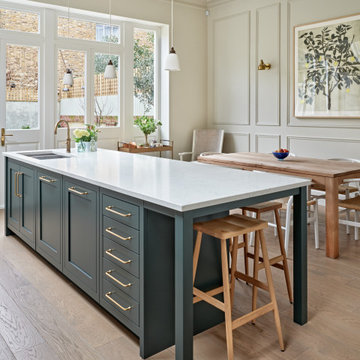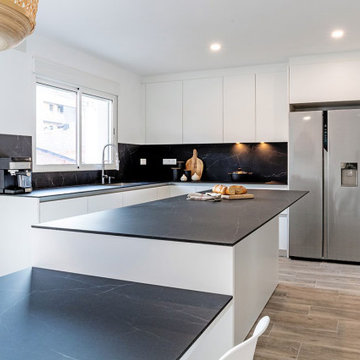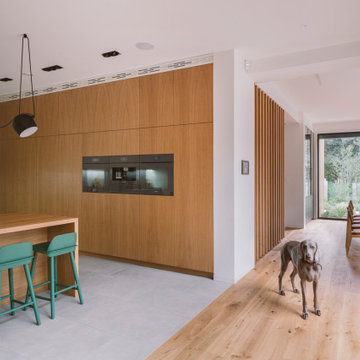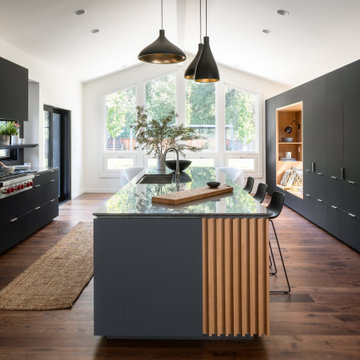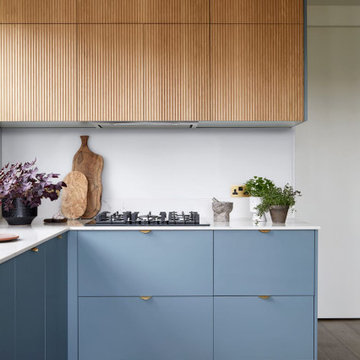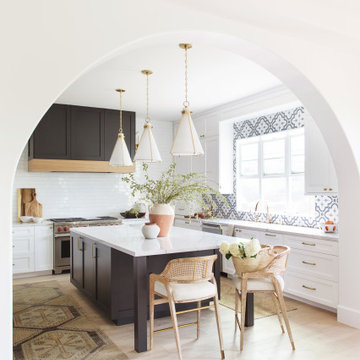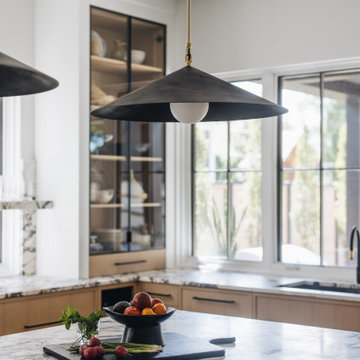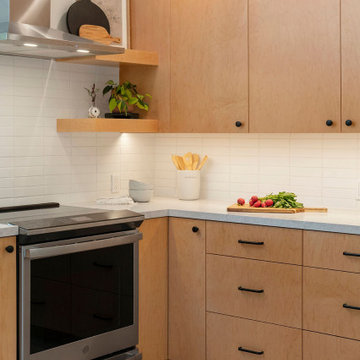499,718 Modern Kitchen Design Photos
Sort by:Popular Today
601 - 620 of 499,718 photos
Item 1 of 2
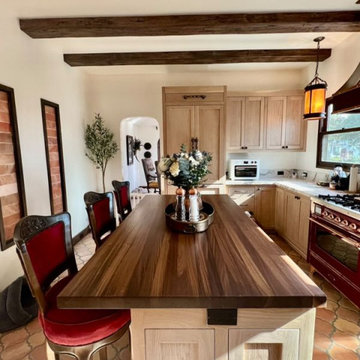
Please send us a message or contact us for custom orders - barudecor.com/custom-order/ Please include the dimensions, wood preference, and delivery location. For reference, this countertop was made of solid black walnut, butcher block style.
Made from solid premium wood, our countertops are a perfect complement to your homes and businesses. Whether you’re looking to revamp your kitchen, bars, and restaurants to give a luxurious vibe, our custom countertops are made with natural material and give a rich appearance. They add value to your space and create a more inviting space.
We only work with premium-grade woods like Teak, Walnut, White Oak, Ash, and Maple. Our pieces are completely customizable in terms of dimensions, edge designs, and finishes. We also have a CNC machine for making any cutouts precisely.
Every statement piece is handcrafted in our shop based in San Diego using only the finest quality hardwood. We place a lot of care and experience into each one of our pieces for years of memories to come. Our slabs are sustainably sourced from different regions in the US, Central & South America and we work closely with our clients to select them.
**Handmade item - Each piece is Custom Built To Order and finishes can vary, hence your piece will have a slight variation from the item shown in the photo as every piece of wood is different.
We ship to all US via truck freight and all our tables are wrapped carefully and placed inside a wooden crate with high-quality insulation to ensure safe arrival.
LEAD TIME: Our lead time varies from time to time but it is approximately 3-5 weeks plus 7-10 transit. We will let you know prior to placing the order. Rush orders are available for an additional fee depending on the project.
FINISH: We work with different options for Residential and Commercial use such as Rubio Monocoat, Osmo Polix Hardwax oil, and Commercial Grade Conversion Varnish. Our finish maintains the natural look and feel of the wood, all while offering protection and durability.
Here are some recommendations for keeping your countertop beautiful for a good time. Like every wood, maintenance depends a lot on how it is used. No matter what kind of sealant we apply liquids always win (with only one exception, an epoxy coating that looks like plastic, not very attractive).
- I recommend always using coasters, keeping hot pans away from the surface, and never letting water sits on them.
- For cleaning just a light mixture of soap and water and NEVER use harsh products like comet or Scotch Bright pads.
If you follow the recommendations the countertop will look fresh and clean for at least 2 years and then you may want to consider re-sanding and coating again which is super easy with Rubio Monocoat oil finish.
There is also a great maintenance oil developed by Rubio Monocoat - “Rubio Monocoat Renew” that refreshes, restores, and protects surfaces treated with Rubio Monocoat Oil Plus 2C (the one we use for all our furniture).
It’s recommended whenever the surface feels too dry or rough and it is super easy to apply in 3 steps:
1- Clean and dry the surface
2- Apply the oil using cloth rags, brush, or sponge
3- With kitchen tissue or cotton cloth remove all the excess oil within 10-15 min.
The surface should be dry after 6-8 hours.
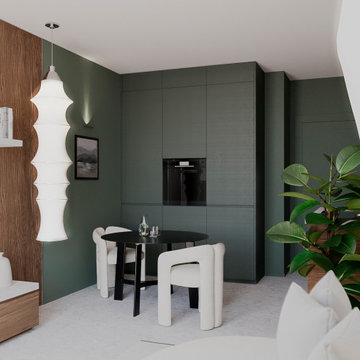
Benvenuti nella cucina dal design moderno ed elegante. Lo spazio, caratterizzato da una raffinata combinazione di colori e materiali, ti accoglie con una sensazione di serenità e sofisticatezza.
Le pareti della cucina sono dipinte in un incantevole verde “Studio Green” della Farrow and Ball, che conferisce un tocco di freschezza e vitalità all'ambiente. La pavimentazione in ceppo di gré, con la sua texture naturale e la sua tonalità, aggiunge un elemento di rusticità contemporanea, creando un equilibrio tra stile moderno e naturale.
I mobili, realizzati con pregiato legno di noce, sono finemente lavorati per esprimere eleganza e durabilità. I toni caldi del legno si integrano armoniosamente con il verde delle pareti, creando un'atmosfera accogliente e raffinata.
Le sedute, rivestite in tessuto bianco di alta qualità, sono eleganti e confortevoli. Questi elementi di design si sposano perfettamente con il tavolo da pranzo progettato personalmente, che si distingue per la sua struttura nera dallo stile unico. Il tavolo è il punto focale della cucina, unendo la funzionalità con l'estetica sofisticata, ed è circondato da sedie che invitano a trascorrere momenti piacevoli con amici e familiari.
L'illuminazione generale è creata da affascinanti applique che emergono dalle pareti, creando una spaccatura con la superficie circostante. Questo gioco di luci e ombre aggiunge un tocco di mistero e intimità all'ambiente, amplificando l'atmosfera rilassante.
La cura dei dettagli è fondamentale in questa cucina. Elementi di design, dettagli in acciaio inossidabile e piante verdi rafforzano l'eleganza complessiva dell'ambiente. Ogni elemento è stato attentamente selezionato per creare una composizione equilibrata e armoniosa, che cattura l'essenza di una cucina moderna.
Questa cucina incarna l'armonia tra stile contemporaneo e dettagli raffinati. Con un'atmosfera luminosa, rilassante e sofisticata, è il luogo ideale per sperimentare il piacere della preparazione dei pasti, condividere momenti speciali e creare ricordi duraturi.
Find the right local pro for your project
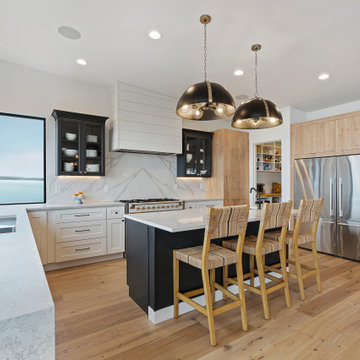
The kitchen is designed with function and beauty in mind. The neutral palette allows for the eye to move toward the gorgeous views of the Puget Sound. Wood cabinets mixed in help to add warmth and break up the neutral palette.
Design by: H2D Architecture + Design www.h2darchitects.com
Interiors by: Briana Benton
Built by: Schenkar Construction
Photos by: Christopher Nelson Photography
#h2d
#moderncustomhome
#innisarden
#innisardenarchitect
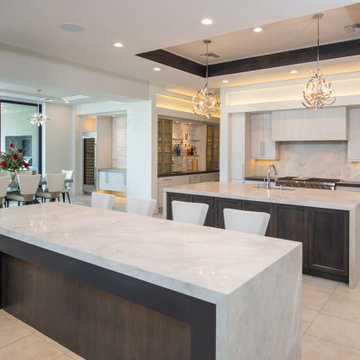
This Desert Mountain gem, nestled in the mountains of Mountain Skyline Village, offers both views for miles and secluded privacy. Multiple glass pocket doors disappear into the walls to reveal the private backyard resort-like retreat. Extensive tiered and integrated retaining walls allow both a usable rear yard and an expansive front entry and driveway to greet guests as they reach the summit. Inside the wine and libations can be stored and shared from several locations in this entertainer’s dream.
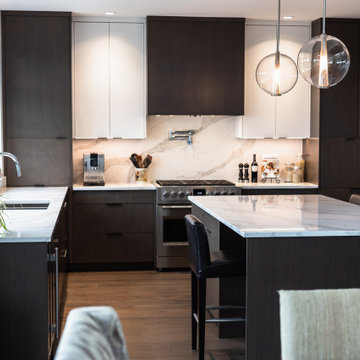
These walnut flat panel doors with the subtle white highlights is a classic combination that is nostalgic and timeless. The wooden flooring ties it all together so the crisp lines of the contrasting that feels like they've come together naturally.
The backsplash and countertops parallel each other to add splashes of dazzling personality,
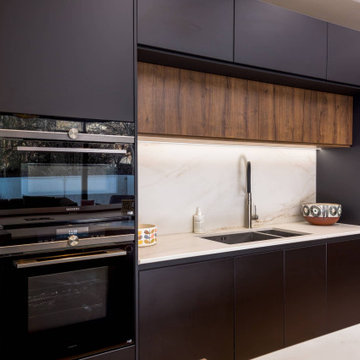
Our client from Didsbury was initially considering a more traditional kitchen. However, as soon as they saw our showroom, they realised that a sleek and contemporary design was the way to go.
In this kitchen extension project, we used black and brown tones throughout to complement the existing walls of the client's home. We used cabinetry from the Pronorm Y-Line handleless range in Organic Glass Black and Alba Oak Brown to give the kitchen a contemporary look. The island overhang matches the Alba Oak Brown units, creating a cohesive feel.
Our team then chose Dekton Rem worktops for added elegance. This white surface features brown and grey veining, which blends seamlessly with the kitchen's colour palette. For appliances, our clients chose Siemens, a Quooker Flex Black tap, and a Bora Professional range hob—all of which were installed with great precision by our experienced team.
One unique feature of this project was the hideaway coffee station requested by the client. We built a tall unit with shelves and drawers inside, allowing us to tuck away all of their coffee-making equipment and supplies.
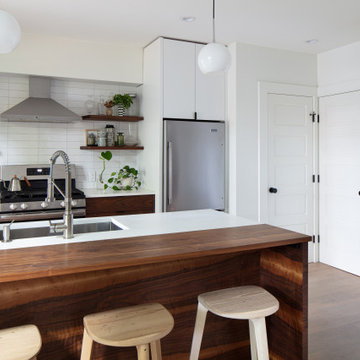
This itty bitty kitchen in a historic Richmond row house had been closed in by unnecessary walls, creating a tight, dysfunctional galley style kitchen with very little storage space. Working alongside our artist and cabinetry making clients, we created a custom design with handmade, custom cabinetry pieces while opening up the kitchen to the dining area, making the space feel exponentially larger. The result is a clean, modern, functional and big energy kitchen.

Part of a complete remodel, this kitchen was expanded to include a 10 ft island, new cabinets, a black white and gold colorway and beautiful vinyl flooring
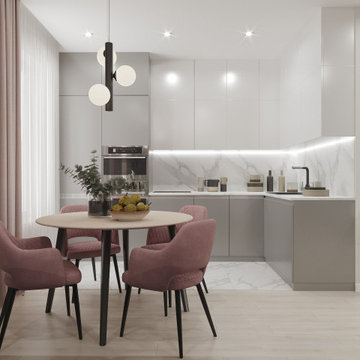
Trendy kitchen cabinetry in light grey colour, floor in the cooking area and backsplash made in one style of white marble porcelain slabs. Colour accent on the textile and furniture.
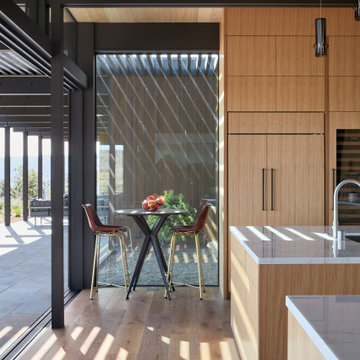
Inspired by another mid-century modern home the client owned, this new residence represents a much larger 21st-century version built into the gently sloping hillside to take advantage of the sprawling hilltop views of the Sonoma valley. The quiet front facade leads guests into a formal entry that divides the house into private and public spaces. Rounding the corner into the great room, one is immediately hit by the breathtaking view that extends outward beyond the infinity pool and deck through a continuous wall of glass. In the opposite direction, each of the three bedrooms was designed with its own seating area and bathroom, creating private suites for family members and guests alike.
The linear design and open, flowing living spaces provide almost every room with outdoor access to the expansive patio, protected from the Sonoma heat by deep overhangs. Warm woods, clean lines, and a rhythmic post and beam ceiling design create a homey feeling of rest and relaxation, evoking the essence of modern California living.
Klopf Architecture project team: Geoff Campen, Ethan Taylor, Noel Andrade, and John Klopf
Landscape Architects: Arterra Landscape Architects
Structural Engineer: ZFA
Contractor: Eames Construction
Photography: ©2022 Mariko Reed
Completion year: 2022
499,718 Modern Kitchen Design Photos
31
