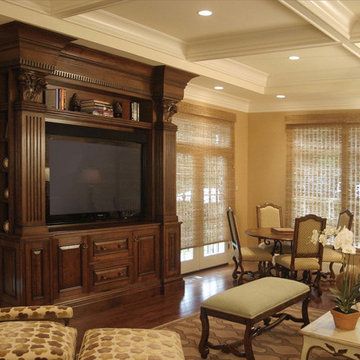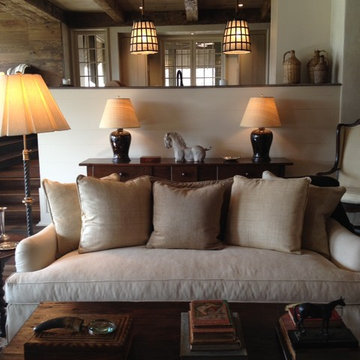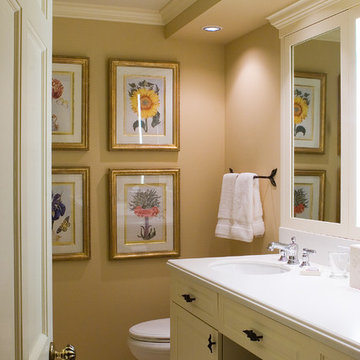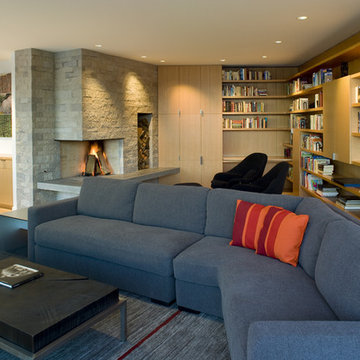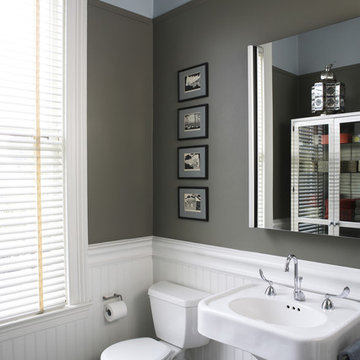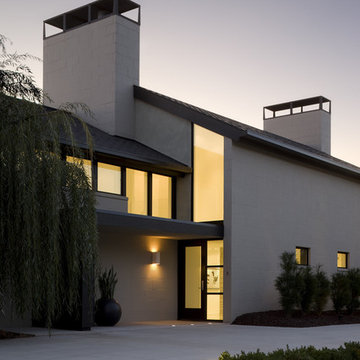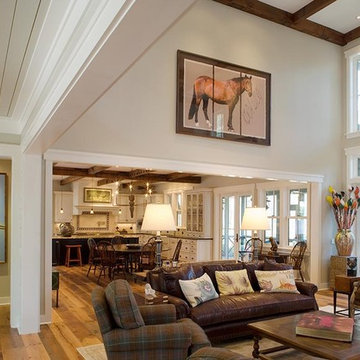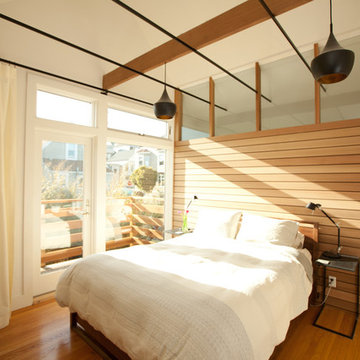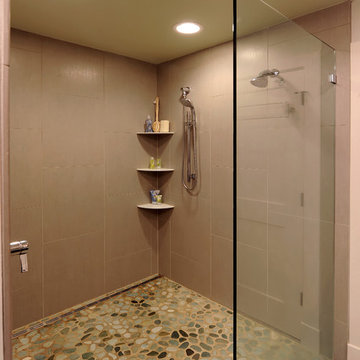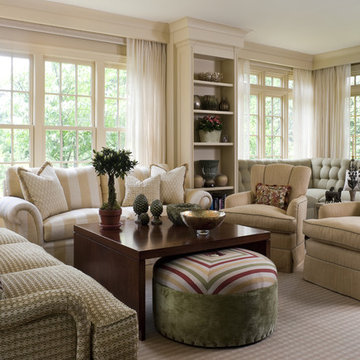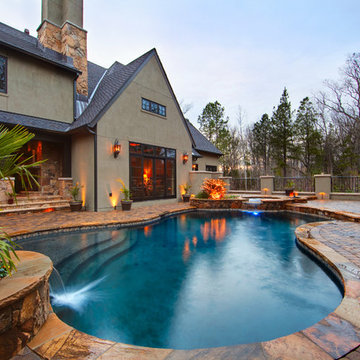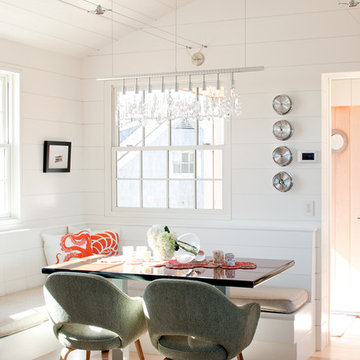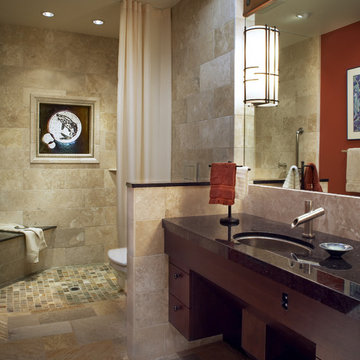Neutral Palette Photos & Ideas
Find the right local pro for your project
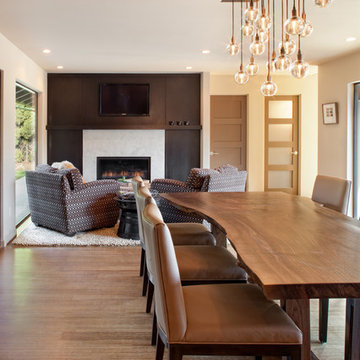
Kitchen/Dining/Sitting Room of this Mid 60's ranch remodel shows the new quater sawn oak cabinets and the walnut slab table. Cabinets wer constructed by Cascade Contracting and the table was fabricated by Altura Furniture.
Photos By: Josh Parteee
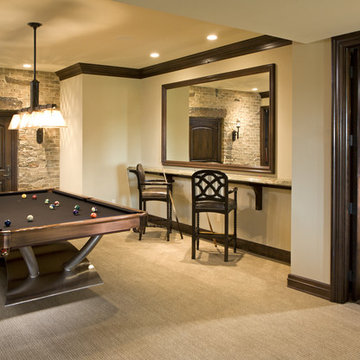
Photos of a recently completed John Kraemer & Sons home in Prior Lake, MN.
Photography: Landmark Photography
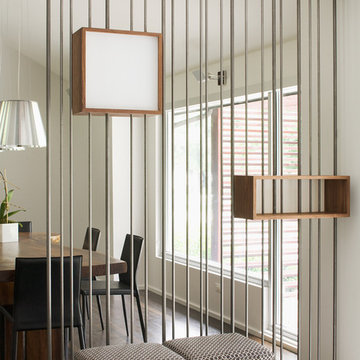
This contemporary renovation makes no concession towards differentiating the old from the new. Rather than razing the entire residence an effort was made to conserve what elements could be worked with and added space where an expanded program required it. Clad with cedar, the addition contains a master suite on the first floor and two children’s rooms and playroom on the second floor. A small vegetated roof is located adjacent to the stairwell and is visible from the upper landing. Interiors throughout the house, both in new construction and in the existing renovation, were handled with great care to ensure an experience that is cohesive. Partition walls that once differentiated living, dining, and kitchen spaces, were removed and ceiling vaults expressed. A new kitchen island both defines and complements this singular space.
The parti is a modern addition to a suburban midcentury ranch house. Hence, the name “Modern with Ranch.”
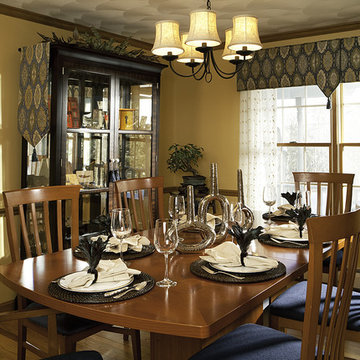
Photo by Randy Foulds...Asian inspired design, upolstered cornice in duralee fabric, navy blues, golds, creams and greens. Accessories on table silver vases, feather napkin rings, woven wood circle placemats, linen napkins, linen lampshades on old chandelier. Display of ancient artifact collection in china cabinet.
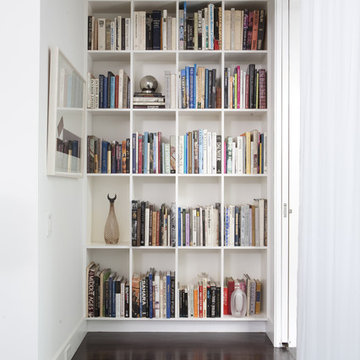
Featured in Home & Design Magazine, this Chevy Chase home was inspired by Hugh Newell Jacobsen and built/designed by Anthony Wilder's team of architects and designers.
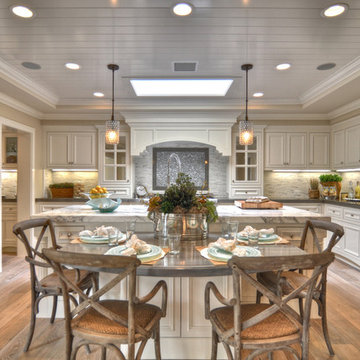
Built, designed & furnished by Spinnaker Development, Newport Beach
Interior Design by Details a Design Firm
Photography by Bowman Group Photography
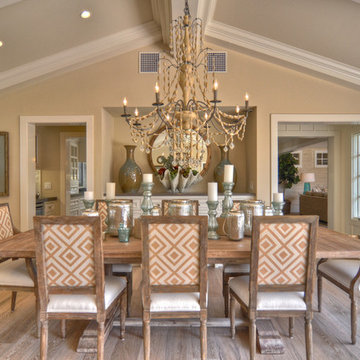
Built, designed & furnished by Spinnaker Development, Newport Beach
Interior Design by Details a Design Firm
Photography by Bowman Group Photography
Neutral Palette Photos & Ideas
128



















