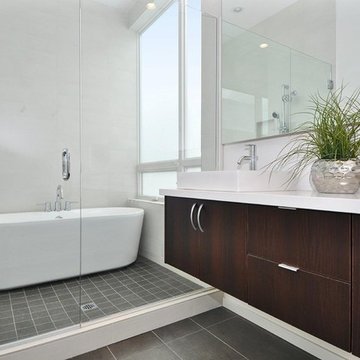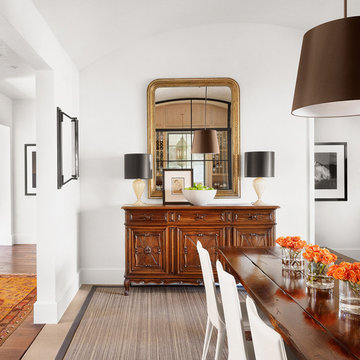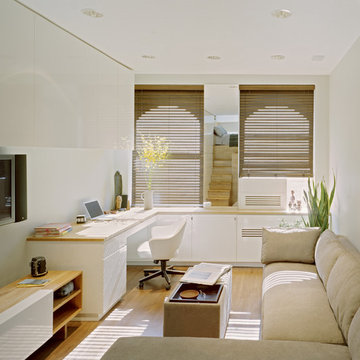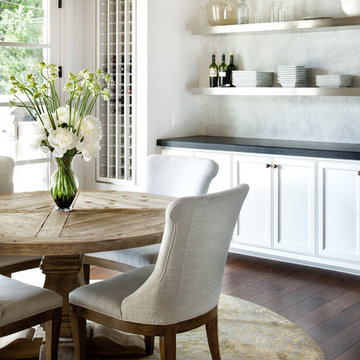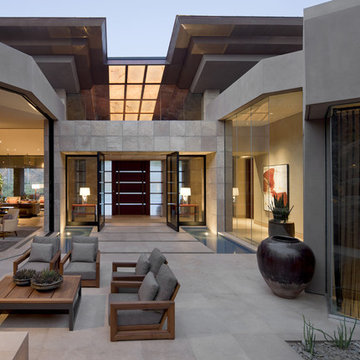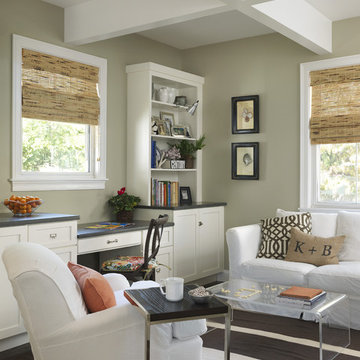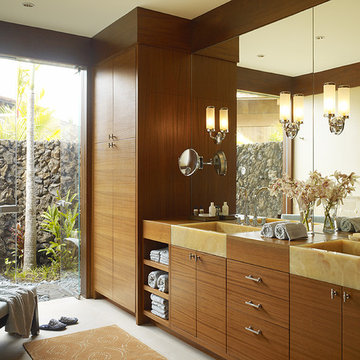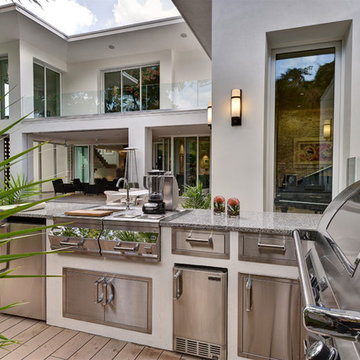Neutral Palette Photos & Ideas
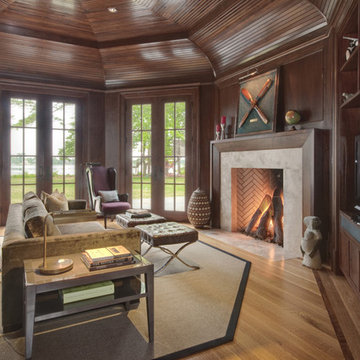
With this 10,000 sq. ft. private residence, located in Virginia's stunning coastline, GRADE's objective was to tailor spaces to suit the client family's daily activities and contemporary lifestyle. Completed in 2009, the house's broad elevation and beautiful natural surroundings complement its bright, classic exterior.
Indoors, spaces are equally airy, with the house's cross-axial layout giving way to distinct spaces that are also visually accessible to each other - allowing the family to engage in separate activities while simultaneously providing a sense of connectivity and togetherness. The interiors mark a departure in style due to formal elements presented by the architectural layout, classic molding and regal exposed framework.
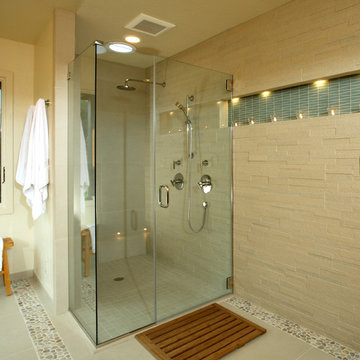
2012 National Best Bath Award, 1st Place Large Bath, and People's Pick Bath Winner NKBA National. Designed by Yuko Matsumoto, CKD, CBD.
Photographed by Douglas Johnson Photography
Find the right local pro for your project
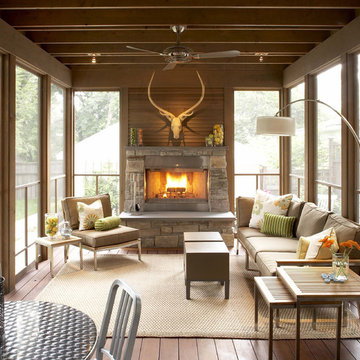
The handsomely crafted porch extends the living area of the home’s den by 250 square feet and includes a wood burning fireplace faced with stone. The Chilton stone on the fireplace matches the stone of an existing retaining wall on the site. The exposed beams, posts and 2” bevel siding are clear cedar and lightly stained to highlight the natural grain of the wood. The existing bluestone patio pavers were taken up, stored on site during construction and reconfigured for paths from the house around the porch and to the garage. Featured in Better Homes & Gardens and the Southwest Journal. Photography by John Reed Foresman.
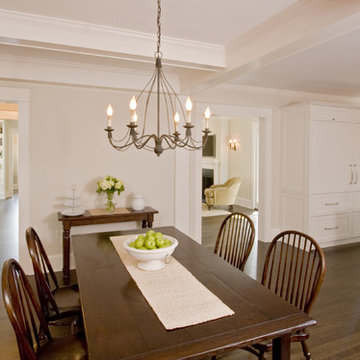
The new eat-in Kitchen area offers a cozy setting in front of the fire. One can transition through a wet bar area to the Library and Study or Family Room. The new Kitchen work area was created with a small five foot addition to allow more natural light into the room, provide greater visual access to the patio and play yards on the left, and the arrival of visitors via the Mud Room entry on the right. New red oak hardwood floors with custom stain color were installed throughout the house as well as custom moldings, wainscoting, fireplace mantels, built-in book cases, and window seats.
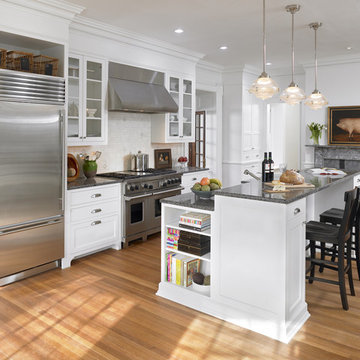
In this restoration, the kitchen was relocated into what had been the formal dining room.
Photo: Jeffrey Totaro
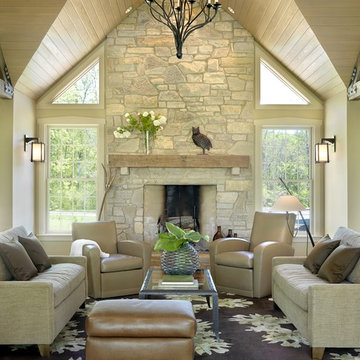
This wood ceiling needed something to tone down the grain in the planks. We were able to create a wash that did exactly that.
The floors (reclaimed red oak from a pre-Civil War barn) needed to have their different colors highlighted, not homogenized. Instead of staining the floor, we used a tung oil and beeswax finish that was hand buffed.
Our clients wanted to have reclaimed wood beams in their ceiling, but could not use true old beams as they would not be sturdy enough to support the roof. We took their fresh- cut fir beams and used synthetic plasters, paints, and glazes to give them an authentic aged look.
Taken by Alise O'Brien (aliseobrienphotography.com)
Interior Designer: Emily Castle (emilycastle.com)

Conceived as a remodel and addition, the final design iteration for this home is uniquely multifaceted. Structural considerations required a more extensive tear down, however the clients wanted the entire remodel design kept intact, essentially recreating much of the existing home. The overall floor plan design centers on maximizing the views, while extensive glazing is carefully placed to frame and enhance them. The residence opens up to the outdoor living and views from multiple spaces and visually connects interior spaces in the inner court. The client, who also specializes in residential interiors, had a vision of ‘transitional’ style for the home, marrying clean and contemporary elements with touches of antique charm. Energy efficient materials along with reclaimed architectural wood details were seamlessly integrated, adding sustainable design elements to this transitional design. The architect and client collaboration strived to achieve modern, clean spaces playfully interjecting rustic elements throughout the home.
Greenbelt Homes
Glynis Wood Interiors
Photography by Bryant Hill

Bay Area Custom Cabinetry: wine bar sideboard in family room connects to galley kitchen. This custom cabinetry built-in has two wind refrigerators installed side-by-side, one having a hinged door on the right side and the other on the left. The countertop is made of seafoam green granite and the backsplash is natural slate. These custom cabinets were made in our own award-winning artisanal cabinet studio.
This Bay Area Custom home is featured in this video: http://www.billfryconstruction.com/videos/custom-cabinets/index.html
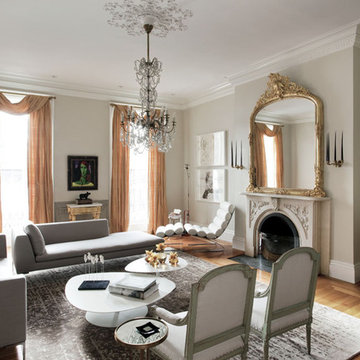
A living room styled with a balance of antique and minimalist pieces.
© Eric Roth Photography
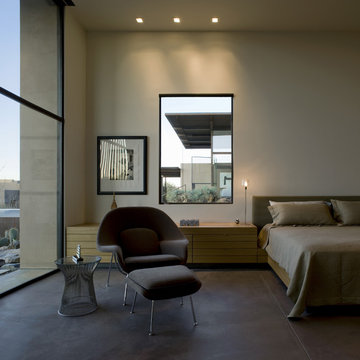
Modern bedroom, custom lighting, custom window placement and neutral tones.
awards
2011 - Texas Society of Architects / AIA Design Award
2010 - AIA San Antonio Merit Award
Architecture: Lake/Flato Architects
Contractor: the construction zone, ltd.
Photography: Bill Timmerman
Neutral Palette Photos & Ideas
33



















