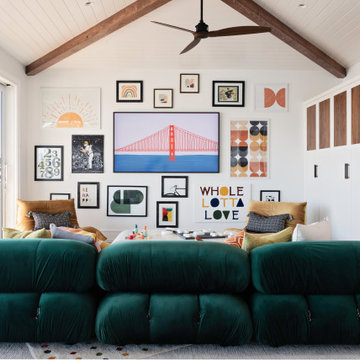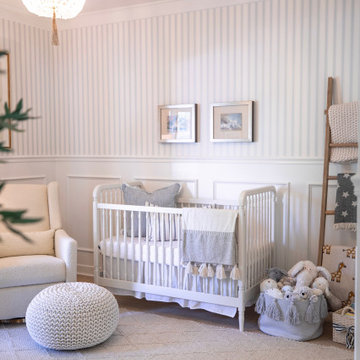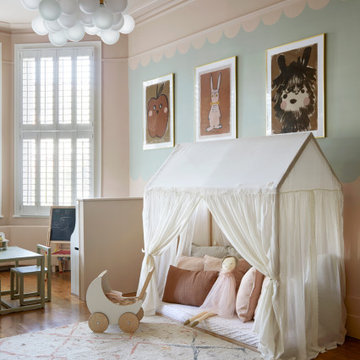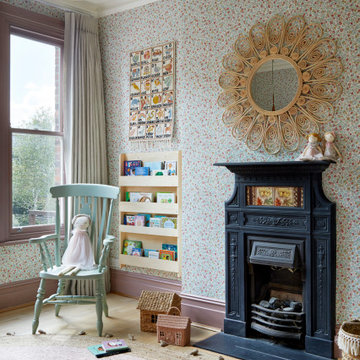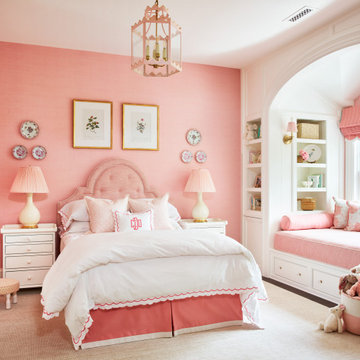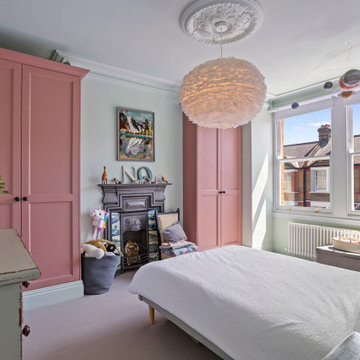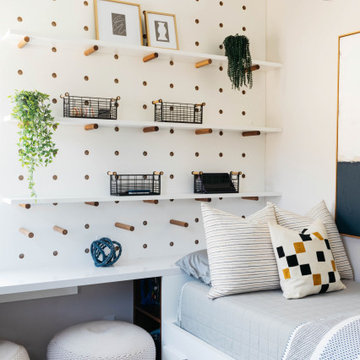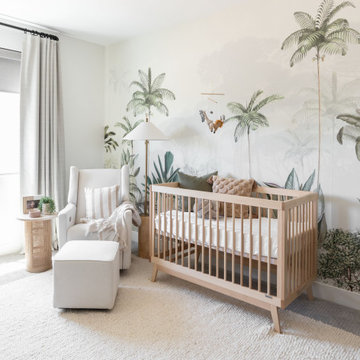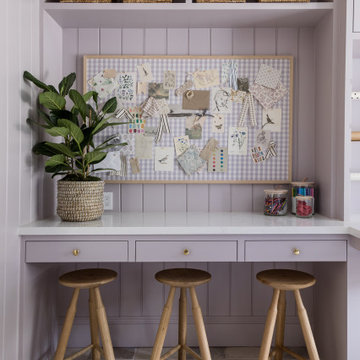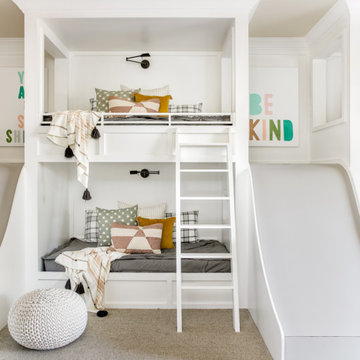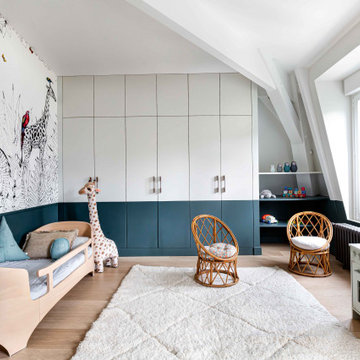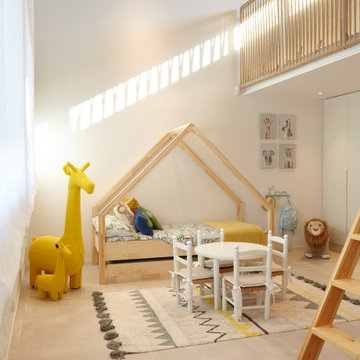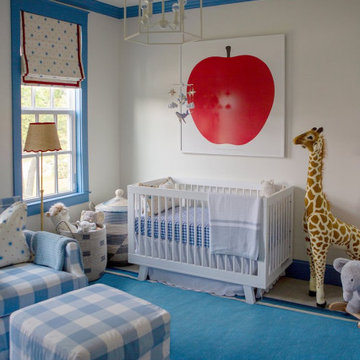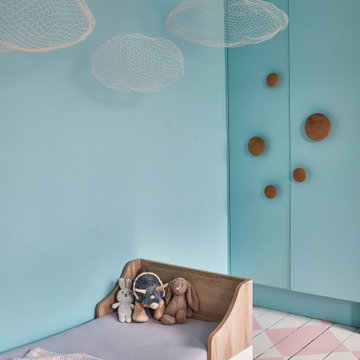233,321 Nursery and Kids Design Photos
Sort by:Popular Today
1961 - 1980 of 233,321 photos
Item 1 of 1
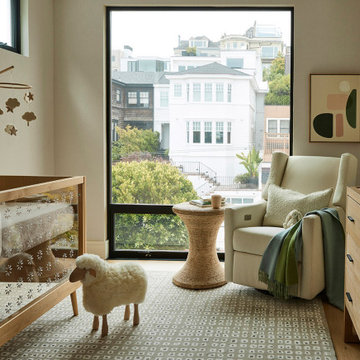
Our San Francisco studio designed this beautiful four-story home for a young newlywed couple to create a warm, welcoming haven for entertaining family and friends. In the living spaces, we chose a beautiful neutral palette with light beige and added comfortable furnishings in soft materials. The kitchen is designed to look elegant and functional, and the breakfast nook with beautiful rust-toned chairs adds a pop of fun, breaking the neutrality of the space. In the game room, we added a gorgeous fireplace which creates a stunning focal point, and the elegant furniture provides a classy appeal. On the second floor, we went with elegant, sophisticated decor for the couple's bedroom and a charming, playful vibe in the baby's room. The third floor has a sky lounge and wine bar, where hospitality-grade, stylish furniture provides the perfect ambiance to host a fun party night with friends. In the basement, we designed a stunning wine cellar with glass walls and concealed lights which create a beautiful aura in the space. The outdoor garden got a putting green making it a fun space to share with friends.
---
Project designed by ballonSTUDIO. They discreetly tend to the interior design needs of their high-net-worth individuals in the greater Bay Area and to their second home locations.
For more about ballonSTUDIO, see here: https://www.ballonstudio.com/
Find the right local pro for your project
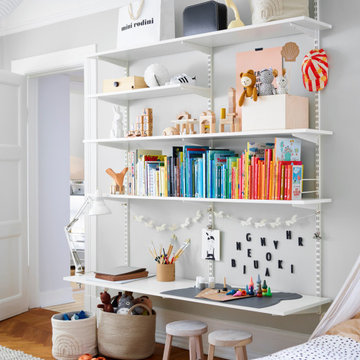
Need some inspiration for the Childs bookcase? Problem to store all toys and keep them in order? Check out Alvar's room! There are shelves and trolleys to display favourite toys and books always keeping them at and hand, while the rest is hidden in cabinets. Alvar has a classic Elfa bookshelf with a deeper shelf as desk adjusted to his height. The toy trolley can easily be rolled anywhere it's needed, or you just take a mesh basket with today's play with you.
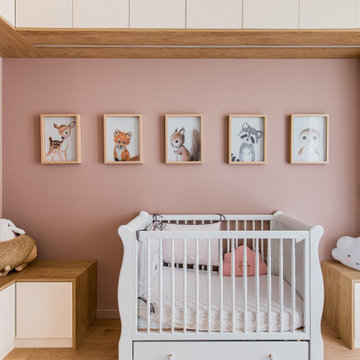
?☁️Voici une première chambre d'enfant pour le projet Bretteville. ?✨
Des linéaires de rangements suivent deux murs et forment une alcôve au-dessus du lit. L'espacement entre les rangements du bas est prévu pour intégrer un lit une place dans le futur.
Une bande lumineuse est incluse dans la longueur du meuble haut, afin de créer un éclairage d'appoint, doux, avec une intensité réglable. Les rangements bas peuvent également servir de banc ou de support pour jouer.
Des couleurs douces accompagnées de bois créent une atmosphère douce, très enfantine et indémodable à la fois, pour une chambre destinée à accompagner sa petite occupante tout au long de son évolution.
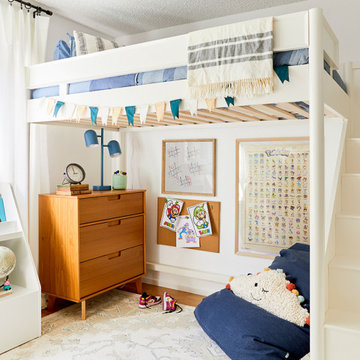
We took a generic bedroom and turned it into a dream kid's bedroom, where they had places to sleep and hang out.
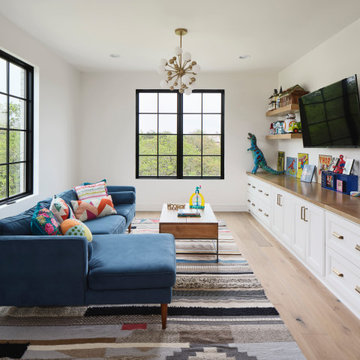
The Ranch Pass Project consisted of architectural design services for a new home of around 3,400 square feet. The design of the new house includes four bedrooms, one office, a living room, dining room, kitchen, scullery, laundry/mud room, upstairs children’s playroom and a three-car garage, including the design of built-in cabinets throughout. The design style is traditional with Northeast turn-of-the-century architectural elements and a white brick exterior. Design challenges encountered with this project included working with a flood plain encroachment in the property as well as situating the house appropriately in relation to the street and everyday use of the site. The design solution was to site the home to the east of the property, to allow easy vehicle access, views of the site and minimal tree disturbance while accommodating the flood plain accordingly.
233,321 Nursery and Kids Design Photos
99


