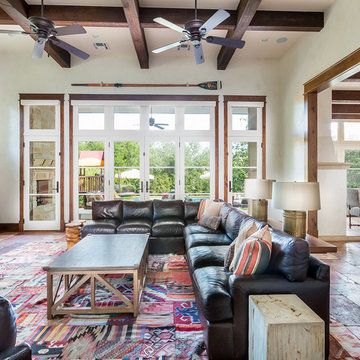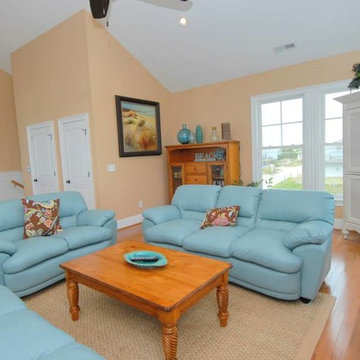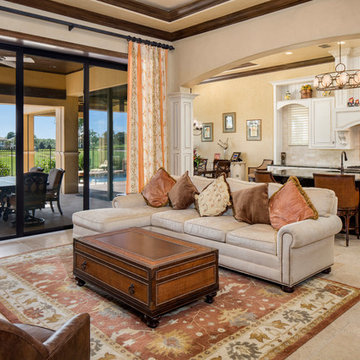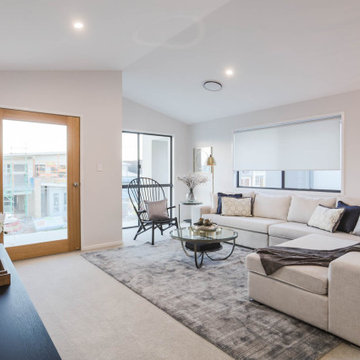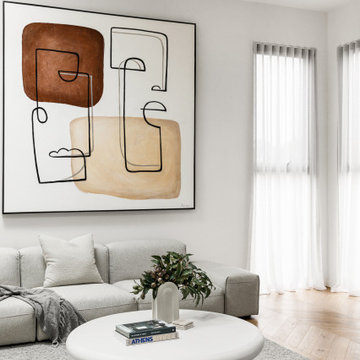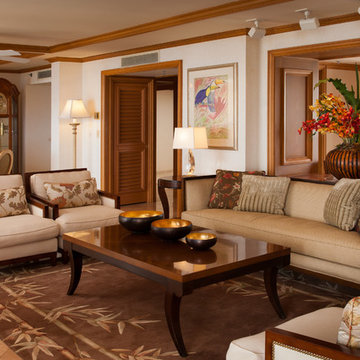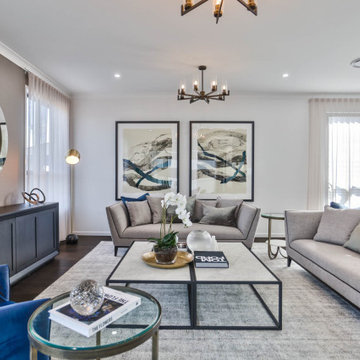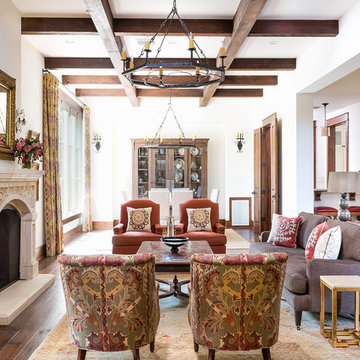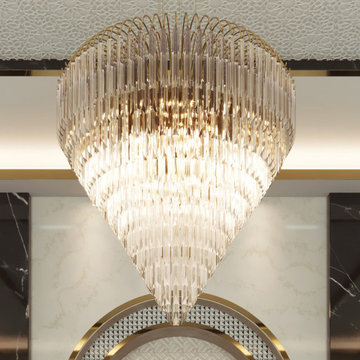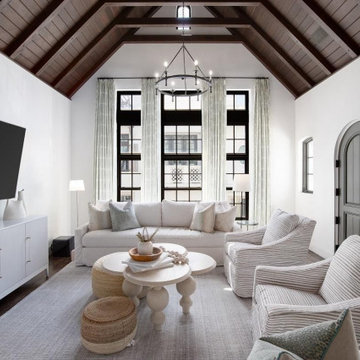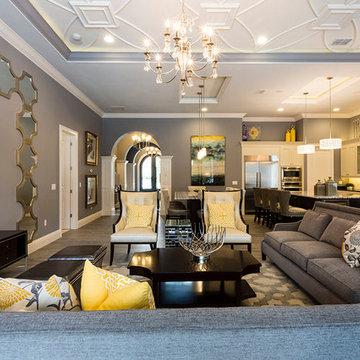Resort Style Furniture Designs & Ideas
Sort by:Relevance
1121 - 1140 of 1,301 photos
Item 1 of 2
Find the right local pro for your project
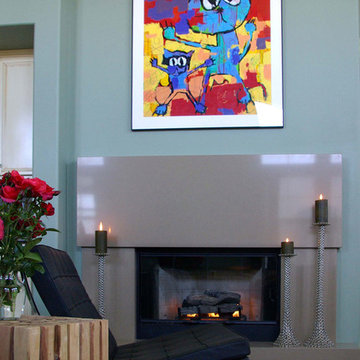
This weekend home has modern features, including the contemporary black leather chairs, grey slab fireplaces, and a coffee table custom made with natural edges. Modern art in the living room, with a chaise lounge sofa. Project Location: Malibu, California. Project designed by Maraya Interior Design. From their beautiful resort town of Ojai, they serve clients in Montecito, Hope Ranch, Malibu, Westlake and Calabasas, across the tri-county areas of Santa Barbara, Ventura and Los Angeles, south to Hidden Hills- north through Solvang and more.
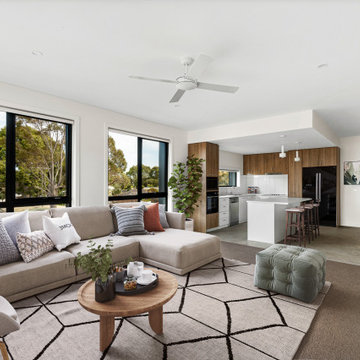
With an ageing population, the demand for retirement homes is becoming ever more pressing. No one generally likes to think about the latter years of life, but the reality is there’s a shortage of quality accommodation to suit this ever-expanding cohort. It’s certainly a growing area for RUBI Architects, which is making an indelible mark in this domain.
St Laurence Park Retirement Village Stage 1 at Lara, on the outskirts of Geelong, has just been completed. Comprising 20 apartments in four two-storey buildings (with lifts included), this need was clearly perceived by developer Gen U, a not-for-profit organisation. With five apartments in each building, some with their own private gardens and others with terraces (on the first floor), there’s a strong connection to the site, with many of the established gums retained. Replacing what were fairly basic units built in the 1980s, these apartments, between 80 and 110 square metres in area, will provide a considerably higher quality of accommodation for those who are renting – a second stage, comprising 43 apartments expected to commence in the new year, are intended for sale rather than for rental.
While RUBI Architects was mindful of creating comfortable accommodation for predominantly singles and couples in their late 60s and beyond, it was conscious of delivering affordable housing that still met its high standards. The external materials include brick, exposed and rendered, as well as CFC cladding. And inside, there’s a neutral palette that includes wide-format tiles in the kitchen and dining areas, with carpet in the two bedrooms and in the living areas. Laminate joinery appears in the kitchen that complements an engineered stone island bench and, rather than a European-style laundry (concealed behind cupboards) there’s a spacious bathroom/laundry for residents. And instead of large garages and gardens that aren’t used, there are carports and more manageable private outdoor spaces. One thing that’s apparent is the generosity of internal spaces, including areas such as bedrooms, living areas or even passages that ensure there’s sufficient room to move around furniture or a bed for those reliant on a walker. As important for the architects was to strengthen the connection to the outdoors with unimpeded views of the landscape, paramount particularly for those more housebound – hence a large number of picture windows both in bedrooms and in living spaces.
RUBI Architects also thought of the smaller practical details that make people’s lives that much easier on a day-to-day basis – microwaves and ovens placed at suitable heights to avoid bending or reaching, charging points in the foyers of the apartments on both levels to ensure that motorised scooters can be left safely undercover and charged overnight.
While retirement homes are often seen as unexciting for many architects who would prefer to design a hotel or luxury resort, RUBI Architects sees this area as a high priority – ensuring that people look forward to their later years in life and can make the most of it.
RUBI Architects can be contacted on 03 4227 1673.
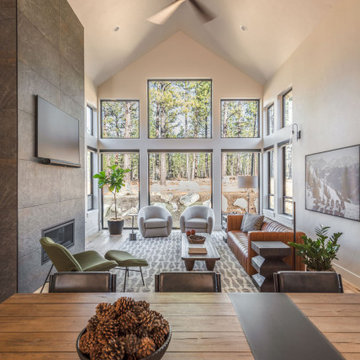
Our second finished project in the Caldera Springs Forestbrook neighborhood is a sunny, inviting ski chalet. The youthful vibe reflects the homeowner’s style and creates a welcoming, casual atmosphere. Inspired by the towering fir and pine trees out the magnificent windows, the palette of green, cream, and cognac is delivered in vibrant tone and texture throughout the home. Guests will appreciate the cozy rugs underfoot, the luxurious layers of bedding, and the classic Slim Aarons artwork keeping the mood lighthearted and comfortable. This home is a vacation rental that sleeps up to 10 in the main house and another lucky pair in the attached ADU. Who wouldn’t love to stay here?
Photography by Kayla McKenzie Photography
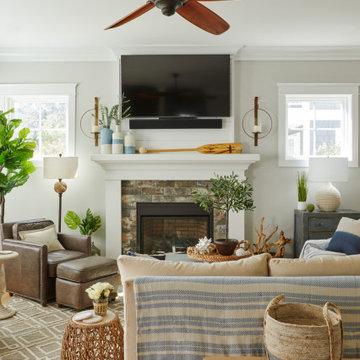
We love designing resorts and beach homes! So when this wonderful Vero Beach, Florida project came along, we donned our thinking caps and immediately got to work! Our clients wanted this breezy second home to be a comfortable haven, perfect for those long lazy summer days or weekend getaways. We designed a warm, welcoming style plan and combined old and new treasures to create an ever-lived-in home. A neutral color palette creates a soothing environment and acts as a fresh canvas to add attractive nautical-themed decor. A beautiful medley of ocean blue accents throughout the house completes the ultimate beach house ambience. This project was managed by our Orlando location.
Photography by Timothy Bell
---
Project designed by interior design studio Margery Wedderburn Interiors. They serve Northern Virginia areas including the D.C suburbs of Great Falls, McLean, Potomac, and Bethesda, along with Orlando and the rest of Central Florida.
For more about Margery Wedderburn interiors, see here: https://margerywedderburninteriors.com
To learn more about this project, see here:
https://margerywedderburninteriors.com/portfolio-page/vero-beach-home-florida/
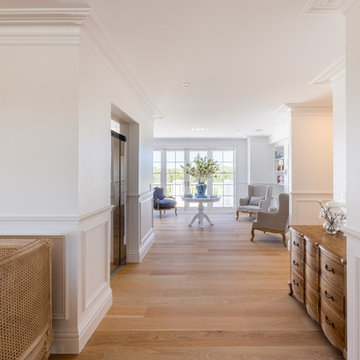
The Estate by Build Prestige Homes is a grand acreage property featuring a magnificent, impressively built main residence, pool house, guest house and tennis pavilion all custom designed and quality constructed by Build Prestige Homes, specifically for our wonderful client.
Set on 14 acres of private countryside, the result is an impressive, palatial, classic American style estate that is expansive in space, rich in detailing and features glamourous, traditional interior fittings. All of the finishes, selections, features and design detail was specified and carefully selected by Build Prestige Homes in consultation with our client to curate a timeless, relaxed elegance throughout this home and property.
This open plan living, dining, kitchen area features expansive natural light pouring through timber joinery with traditional glazing bar detail, natural solid oak timber flooring a double sided fireplace (shared with the TV room).
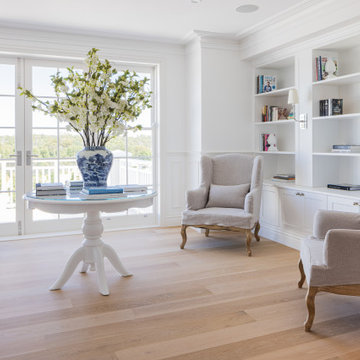
The Estate by Build Prestige Homes is a grand acreage property featuring a magnificent, impressively built main residence, pool house, guest house and tennis pavilion all custom designed and quality constructed by Build Prestige Homes, specifically for our wonderful client.
Set on 14 acres of private countryside, the result is an impressive, palatial, classic American style estate that is expansive in space, rich in detailing and features glamourous, traditional interior fittings. All of the finishes, selections, features and design detail was specified and carefully selected by Build Prestige Homes in consultation with our client to curate a timeless, relaxed elegance throughout this home and property.
This open plan living, dining, kitchen area features expansive natural light pouring through timber joinery with traditional glazing bar detail, natural solid oak timber flooring a double sided fireplace (shared with the TV room).
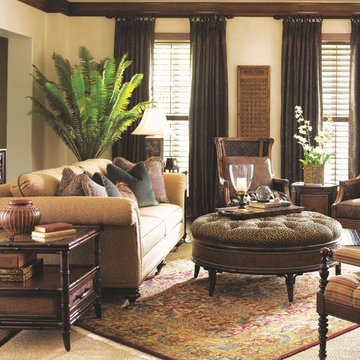
The best way to fill your larger room with undeniable comfort and traditional style, this subtly elegant sofa can't be beat. This sofa offers two, incredibly resilient cushions filled with blended duck down and polyester fiber. A nest of throw pillows bolsters your frame with extra softness and comfort. In addition to an exceptional feel, this sofa is framed with rolled arms and expertly carved turned legs for a classic and sophisticated look. Also includes brass nailheads and casters, in the event of an impromptu living room redesign.
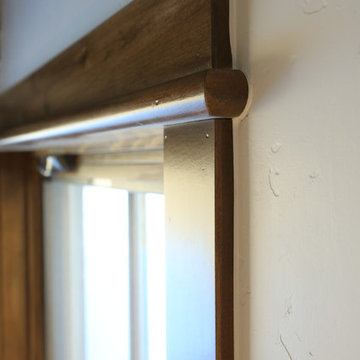
A beautiful custom mountain home built overlooking Winter Park Resort and Byers Peak in Fraser, Colorado. The home was built with rustic features to embrace the Colorado mountain stylings, but with added contemporary features.
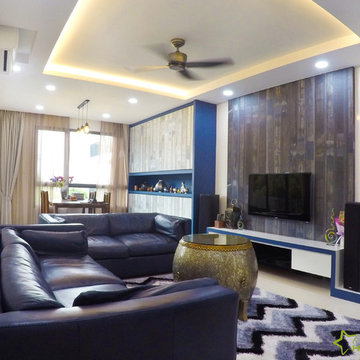
Resort-like homes. The Balinese style is brought to life with woody textures, tropical plants and tribal lights, accessories and artwork.Plus plenty of sunlight in this house bring a delight to the senses.
Resort Style Furniture Designs & Ideas
57
