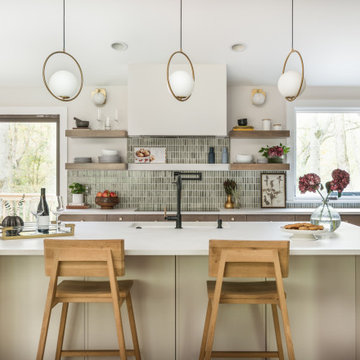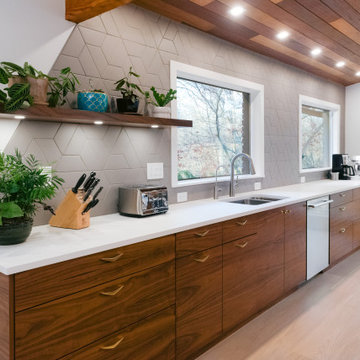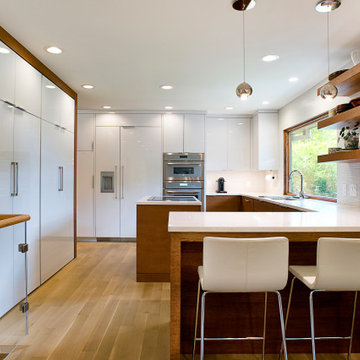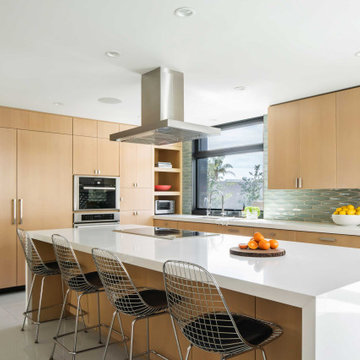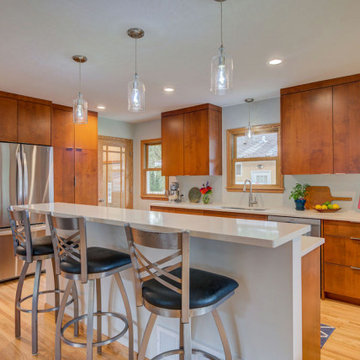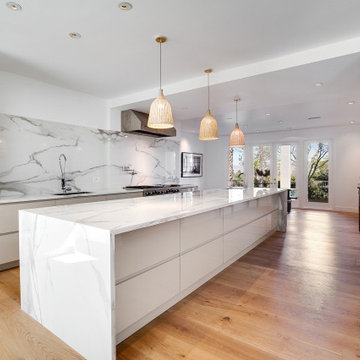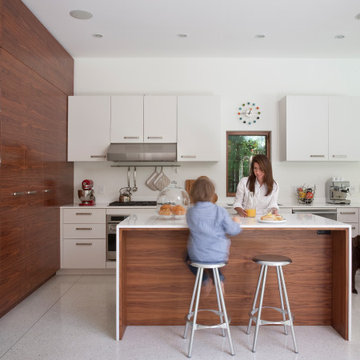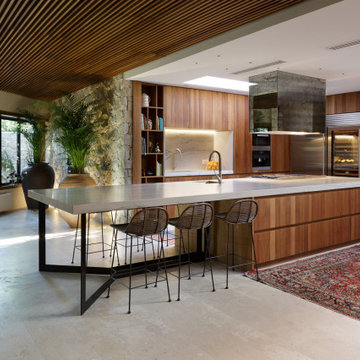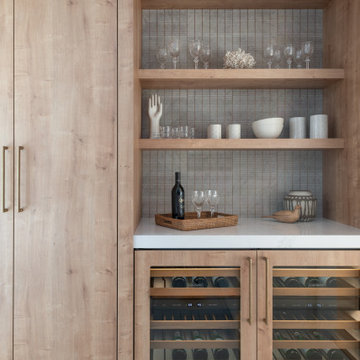49,411 Retro Kitchen Design Photos
Sort by:Popular Today
1221 - 1240 of 49,411 photos
Item 1 of 2
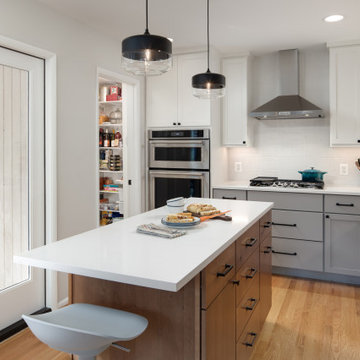
The kitchen was at the top of the list for a total overhaul – the worn oak cabinets, dated appliances, and clunky layout all had to go. Removing the decorative soffits allowed us to take the new cabinetry all the way to the ceiling, adding functional storage and visually extending the room’s height. We reconfigured the layout from a modified U to an L-shape which accomplished several things – it opened up the kitchen to the dining room, redirected circulation, and most importantly, created space for an island. A brand new pantry was created for overflow food storage, bulk items, occasional dishware and small appliances, ensuring that our client’s goal of uncluttered countertops was achievable.
The finish selections and clean lines give a nod to the home’s mid-century bones. The wood island provides warmth and the light quartz countertops, textured backsplash and white cabinets keep the kitchen feeling light and bright. We opted to install open shelving above the sink which provides display space and needed storage without the bulkiness of an overhead cabinet. The matte black faucet, hardware and decorative pendants add another level of visual interest to the modern kitchen. To unify the kitchen and dining room, we replaced the drab kitchen flooring with select red oak hardwoods that were expertly installed and refinished to match the gorgeous wood flooring throughout the home.
Find the right local pro for your project
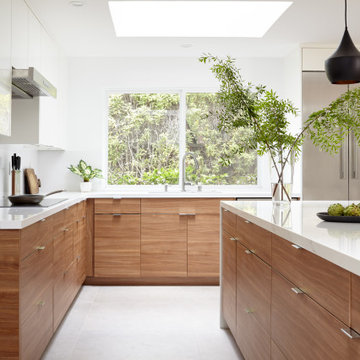
Baron Construction & Remodeling
Design Build General Contractor
Mid-Century Modern Kitchen & Bathroom Remodeling
Kitchen Design & Remodel
Bathroom Design & Remodel
Complete Home Remodeling & Reconfiguration
Photography by Agnieszka Jakubowicz
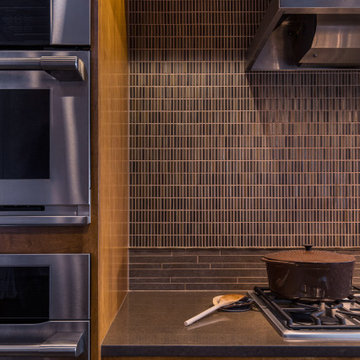
This mid century modern home boasted irreplaceable features including original wood cabinets, wood ceiling, and a wall of floor to ceiling windows. C&R developed a design that incorporated the existing details with additional custom cabinets that matched perfectly. A new lighting plan, quartz counter tops, plumbing fixtures, tile backsplash and floors, and new appliances transformed this kitchen while retaining all the mid century flavor.

This mid century modern home boasted irreplaceable features including original wood cabinets, wood ceiling, and a wall of floor to ceiling windows. C&R developed a design that incorporated the existing details with additional custom cabinets that matched perfectly. A new lighting plan, quartz counter tops, plumbing fixtures, tile backsplash and floors, and new appliances transformed this kitchen while retaining all the mid century flavor.
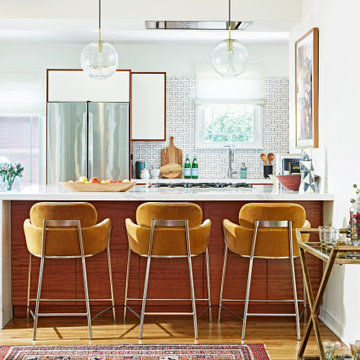
Make your kitchen more dynamic by adding a white patterned tile to your kitchen backsplash. Available in 40+ sizes, check it out at fireclaytile.com.
DESIGN
Lily Spindle Design
PHOTOS
Michele Thomas Photography, Joe Atlas Photography
Tile Shown: Chaine Homme in Calcite
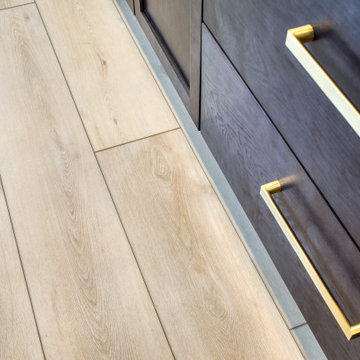
Lato Signature from the Modin Rigid LVP Collection - Crisp tones of maple and birch. The enhanced bevels accentuate the long length of the planks.

Builder installed kitchen in 2002 was stripped of inappropriate trim and therefore original ceiling was revealed. New stainless steel backsplash and hood and vent wrap was designed. Shaker style cabinets had their insets filled in so that era appropriate flat front cabinets were the finished look.

The homeowners, an eclectic and quirky couple, wanted to renovate their kitchen for functional reasons: the old floors, counters, etc, were dirty, ugly, and not usable; lighting was giant fluorescents, etc. While they wanted to modernize, they also wanted to retain a fun and retro vibe. So we modernized with functional new materials: quartz counters, porcelain tile floors. But by using bold, bright colors and mixing a few fun patterns, we kept it fun. Retro-style chairs, table, and lighting completed the look.
49,411 Retro Kitchen Design Photos

Ellen Weiss Design works throughout the Seattle area and in many of the communities comprising Seattle's Eastside such as Bellevue, Kirkland, Issaquah, Redmond, Clyde Hill, Medina and Mercer Island.
62

