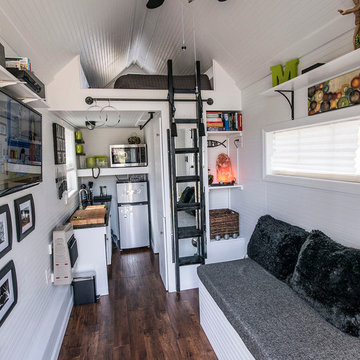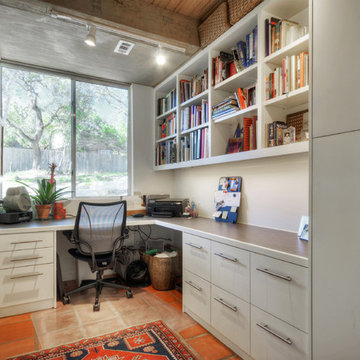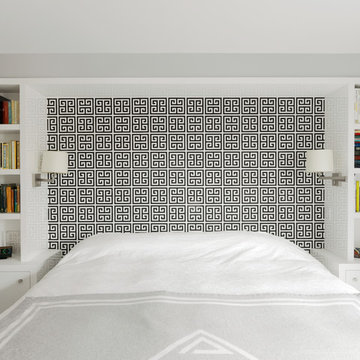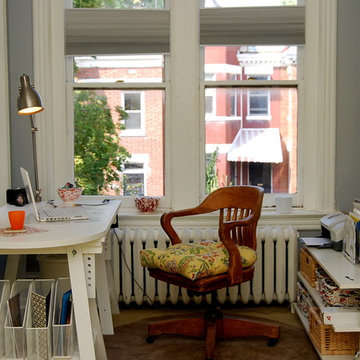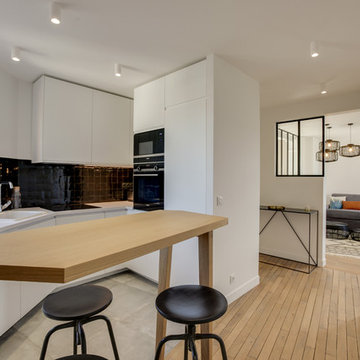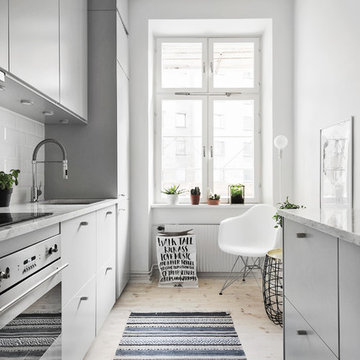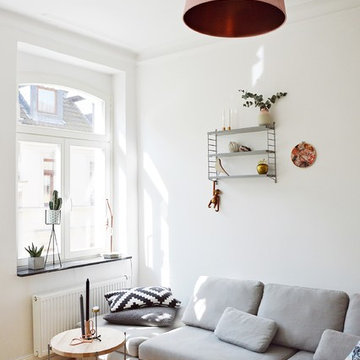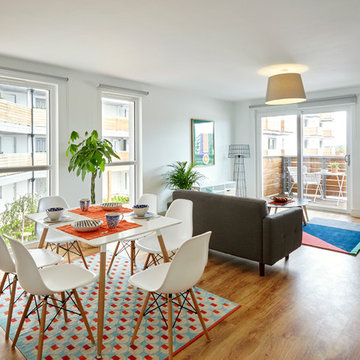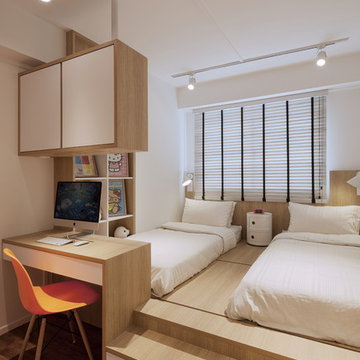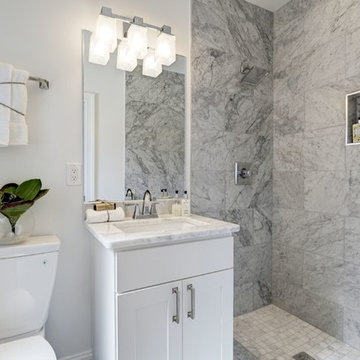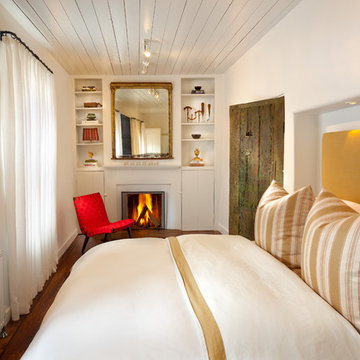Small Space Designs & Ideas
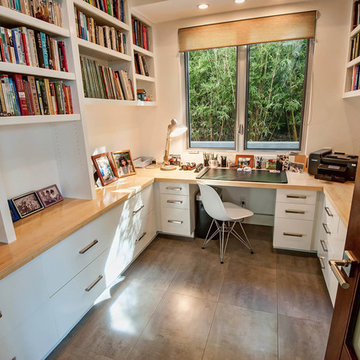
Interior design work by Jill Wolff -
www.jillwolffdesign.com, Photos by Adam Latham - www.belairphotography.com
Find the right local pro for your project
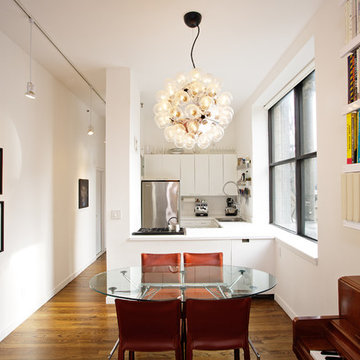
This mini loft, formerly a heavily subdivided one bedroom, was designed to enhance the ignored views and underutilized, exceptional light and to visually expand the limited size. The existing configuration, a “railroad” setup of living room, kitchen, dining room and bedroom was reorganized to provide two distinct zones: a public zone of the entry, living room, dining room, and kitchen and a private zone joining two flexible sleeping areas. Taking advantage of the scale and two exposures of the apartment, the dividing partitions and dropped ceilings were eliminated or reduced to a minimum, gas and water lines were relocated to unify the entire space.
Jonathan Schloss Architect

Storage Solutions - Neatly store plastic storage containers and lids in this convenient roll-out (ROSPD).
“Loft” Living originated in Paris when artists established studios in abandoned warehouses to accommodate the oversized paintings popular at the time. Modern loft environments idealize the characteristics of their early counterparts with high ceilings, exposed beams, open spaces, and vintage flooring or brickwork. Soaring windows frame dramatic city skylines, and interior spaces pack a powerful visual punch with their clean lines and minimalist approach to detail. Dura Supreme cabinetry coordinates perfectly within this design genre with sleek contemporary door styles and equally sleek interiors.
This kitchen features Moda cabinet doors with vertical grain, which gives this kitchen its sleek minimalistic design. Lofted design often starts with a neutral color then uses a mix of raw materials, in this kitchen we’ve mixed in brushed metal throughout using Aluminum Framed doors, stainless steel hardware, stainless steel appliances, and glazed tiles for the backsplash.
Request a FREE Brochure:
http://www.durasupreme.com/request-brochure
Find a dealer near you today:
http://www.durasupreme.com/dealer-locator
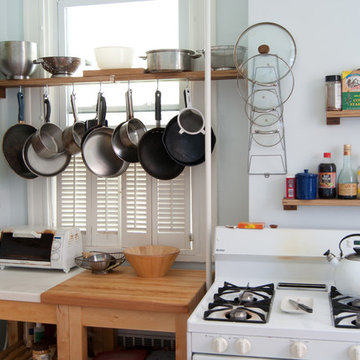
We made woodshop "scrap" shelving for pots, pans, oils, etc. and a closed "scrap" cabinet for spices. Two ikea hutches had been abandoned in the trash, one without a top. We combined them to make a monster hutch with a stove-side countertop work surface, using a cutoff from the sink countertop. This spice cabinet with two sliding hardboard doors is a whopping 25"X34", but we can make it in pretty much any size.
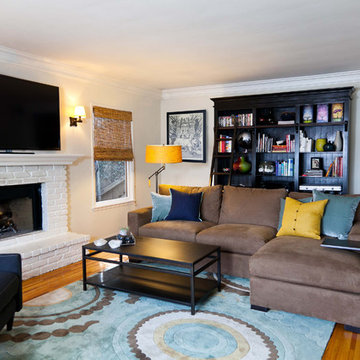
Minimal and hip bachelor pad, this living room combines the client's taste for mid-century modern lines and and more traditional pieces, for a masculine but polished look. The space is anchored by an over-sized, 'library' bookcase, and a large rug featuring the homeowner's choice colors of blues and yellows. Tailored for a bachelor's lifestyle, the seating arrangement provides great views of the tv without disturbing the flow of circulation. Pops of metal in the cocktail table and c-table bring in a mix of materials.
Photos by Holly Brobst: http://hollybrobst.com/
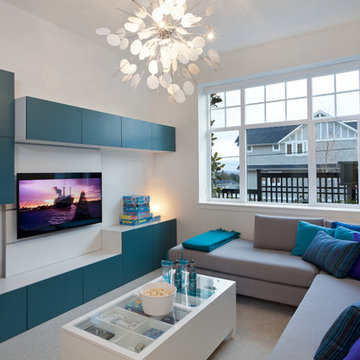
photo credit: Kristen McGaughey, Ikea turquoise and white entertainment unit is part of the besta series.

A young Mexican couple approached us to create a streamline modern and fresh home for their growing family. They expressed a desire for natural textures and finishes such as natural stone and a variety of woods to juxtapose against a clean linear white backdrop.
For the kid’s rooms we are staying within the modern and fresh feel of the house while bringing in pops of bright color such as lime green. We are looking to incorporate interactive features such as a chalkboard wall and fun unique kid size furniture.
The bathrooms are very linear and play with the concept of planes in the use of materials.They will be a study in contrasting and complementary textures established with tiles from resin inlaid with pebbles to a long porcelain tile that resembles wood grain.
This beautiful house is a 5 bedroom home located in Presidential Estates in Aventura, FL.
Small Space Designs & Ideas
4




















