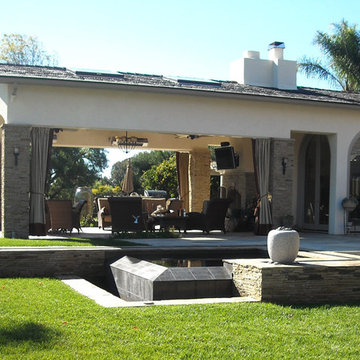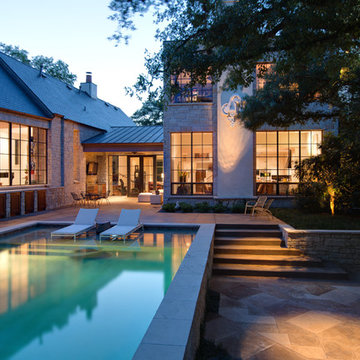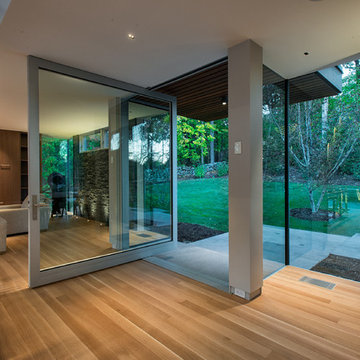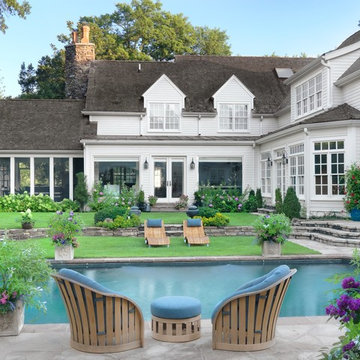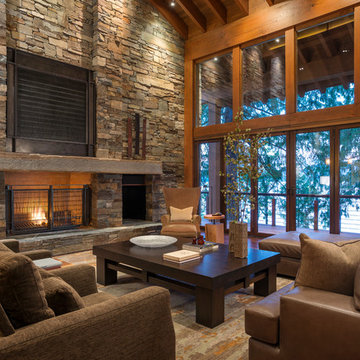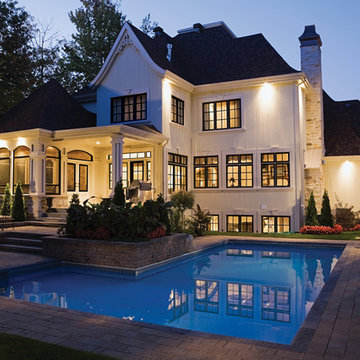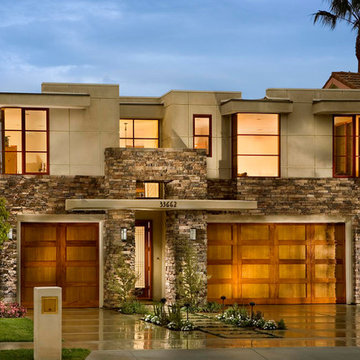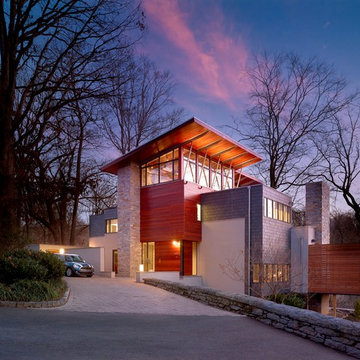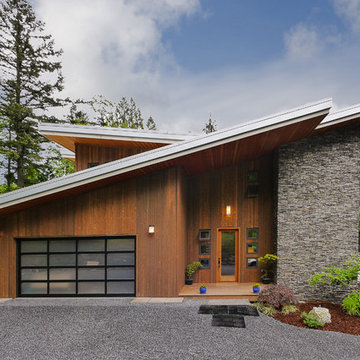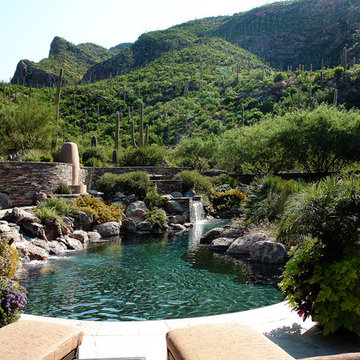Stacked Stone Designs & Ideas
Find the right local pro for your project
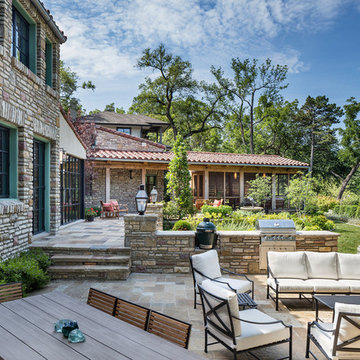
The view across the expanded patio with outdoor cooking area to the new upper patio and screen porch
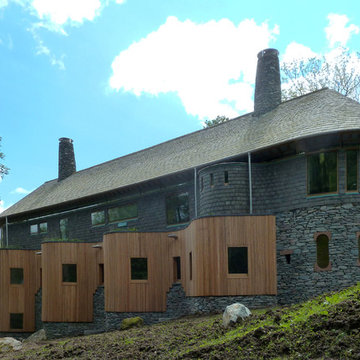
Rigg Beck, New Private House, Cumbria - Award winner in the New Build Traditional Style Stone Masonry category at the Natural Stone Awards 2012.
Stone Supplier: Burlington Slate Ltd (www.burlingtonstone.co.uk)
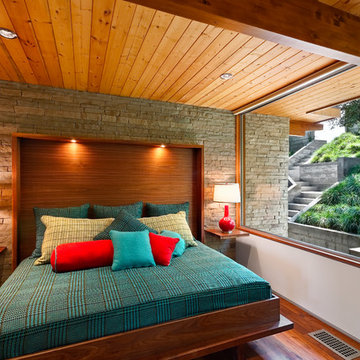
1950’s mid century modern hillside home.
full restoration | addition | modernization.
board formed concrete | clear wood finishes | mid-mod style.
Photography ©Ciro Coelho/ArchitecturalPhoto.com
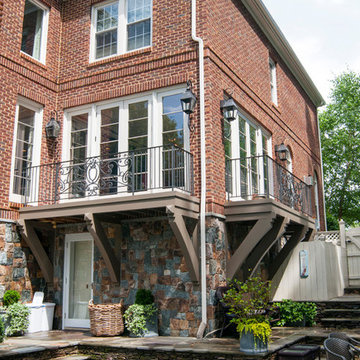
The client wanted the walls of the house opened up to the maximum extent, for light and openness. New balconies connect the patio and pool to rooms that previously only had a few windows.
Scott Braman Photography
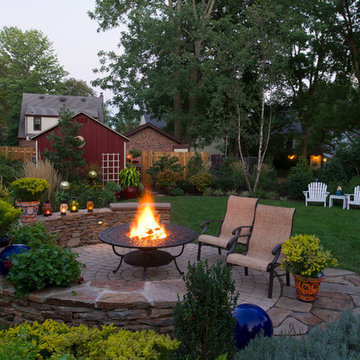
Gasper Landscape Design & Build http://www.gasper.net/
2012 PLNA Awards for Landscape Excellence Winner
Category: Residential $30,000 - $60,000
Award Level: Gold
Photo Credit: Rob Cardillo
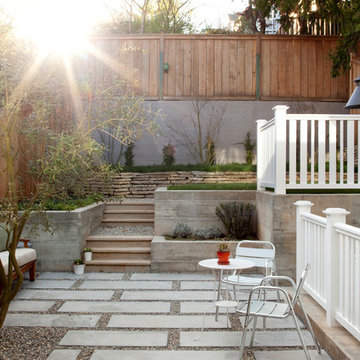
This 1889 Victorian underwent a gut rehabilitation in 2010-2012 to transform it from a dilapidated 2BR/1BA to a 5BR/4BA contemporary family home. The rear of the home opens completely to the patio with an embedded Olive tree via a 9' bi-fold French door system. The patio features large concrete pads separated by 1/2" gravel. Board formed concrete retaining walls retain the impression of the wood forms. An herb planter to the right of the stair serves for kitchen cuttings. The original aggregate patio was broken up and dry stacked for the rear terrace wall. This house achieved a LEED Platinum green certification from the US Green Building Council in 2012.
Photo by Paul Dyer
Stacked Stone Designs & Ideas
9





















