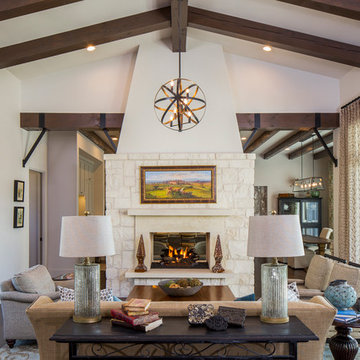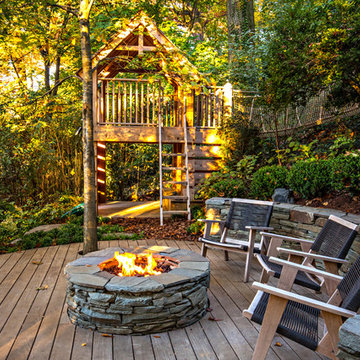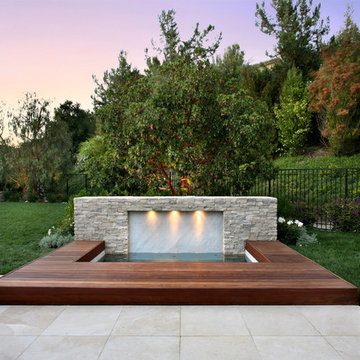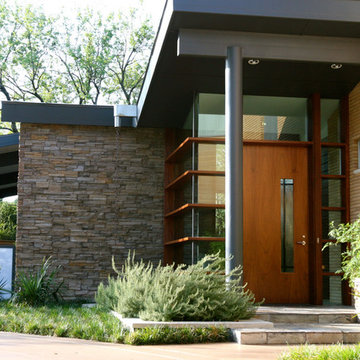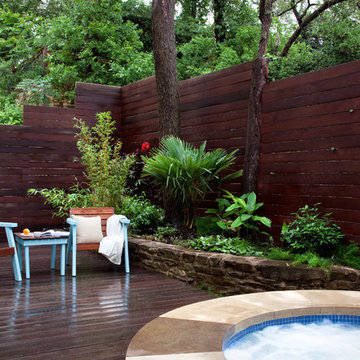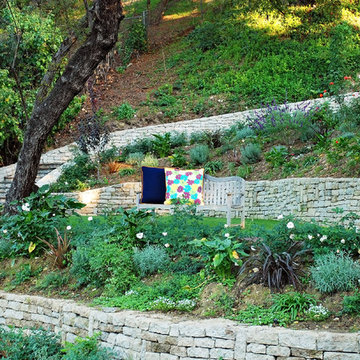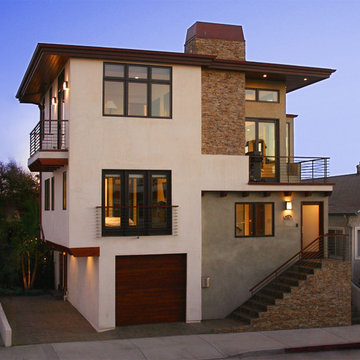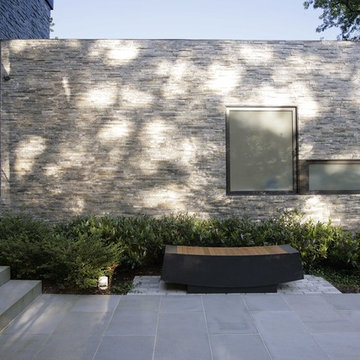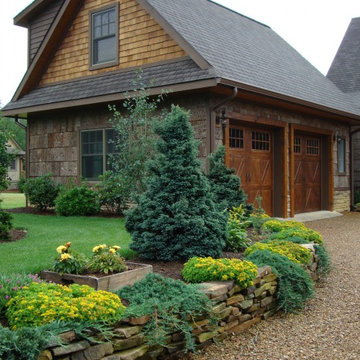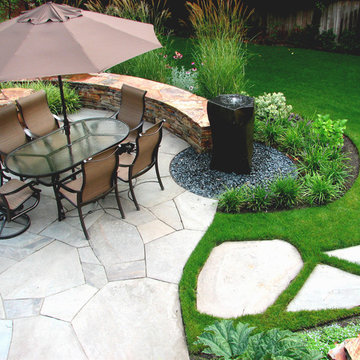Stacked Stone Designs & Ideas
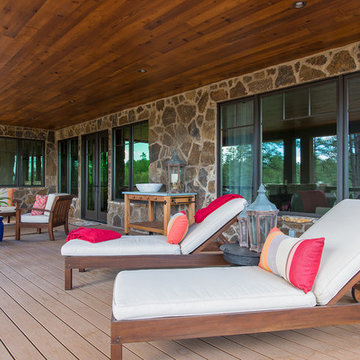
This luxurious cabin boasts both rustic and elegant design styles.
Find the right local pro for your project
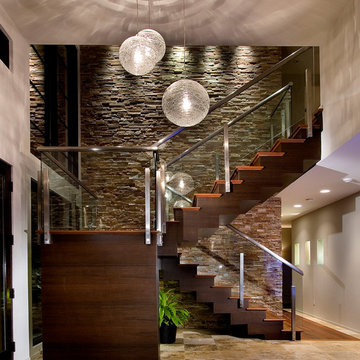
Amaryllis is almost beyond description; the entire back of the home opens seamlessly to a gigantic covered entertainment lanai and can only be described as a visual testament to the indoor/outdoor aesthetic which is commonly a part of our designs. This home includes four bedrooms, six full bathrooms, and two half bathrooms. Additional features include a theatre room, a separate private spa room near the swimming pool, a very large open kitchen, family room, and dining spaces that coupled with a huge master suite with adjacent flex space. The bedrooms and bathrooms upstairs flank a large entertaining space which seamlessly flows out to the second floor lounge balcony terrace. Outdoor entertaining will not be a problem in this home since almost every room on the first floor opens to the lanai and swimming pool. 4,516 square feet of air conditioned space is enveloped in the total square footage of 6,417 under roof area.
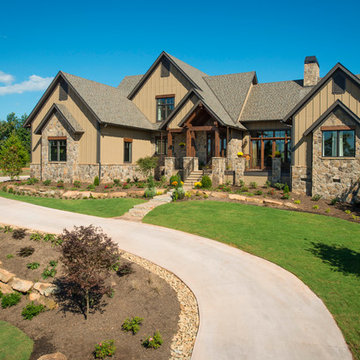
A Dillard-Jones Builders design – this custom mountain home was inspired by Southern Living Magazine and the North Georgia Mountains. Its elegant-rustic design flows throughout the entire home.
Photographer: Fred Rollison Photography
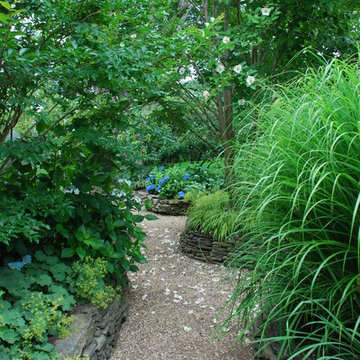
The garden is defined by a series of rock walls holding raised gardens beds and a winding pathway of gravel. Raised beds allow the plants to spill over into the path, working with the twisting trail to obscure a traveler’s view and create a sense of mystery around the bend. Japanense Stewartia Stewartia pseudocamellia
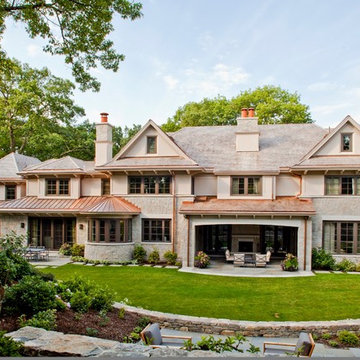
Morehouse MacDonald and Associates worked with landscape architect Gregory Lombardi and interior designer James Radin to create this contemporary take on the Arts and Craft style for a discerning Boston client. New Hampshire granite was selected to establish a strong base or plinth for the house. Careful use of stucco, corbeled overhangs, and layered roof lines generate a sturdy yet elegant statement.
Photography by Sam Gray.
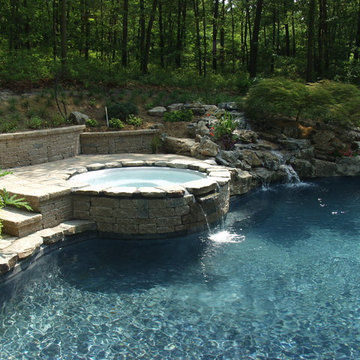
This 22-year-old gunite pool needed a facelift. A nonfunctioning waterfall, uncomfortable spa and grass as its patio were the reasons the client called Bill Renter from the Deck & Patio Company of Huntington Station New York.
The first step was to demolish the existing spa, waterfall, wood retaining wall and rock coping. Next, the new acrylic spa was installed. A seven foot high moss rock waterfall and boulder coping were installed beautify and retain the sloping woodland behind the pool. Because of the natural setting of the pool, careful consideration was given to the patio material. The designers suggested a tumbled pavingstone and wall system called techno-bloc. The colors of the patio were a blend of a tan color and a natural grey color to tie in with colors of the boulders used. The patio has the look of natural stone, but it is cool even on hot summer days and has the durability of a paver patio. This new technology in the paving and matching wall systems insures a lifetime of easy car for these surfaces.
The final touch was the colorful landscape which is beautiful despite the challenge of a mostly shady woodland setting. http://www.deckandpatio.com/DP_Blog/?p=1182 Deck and Patio Company www.deckandpatio.com
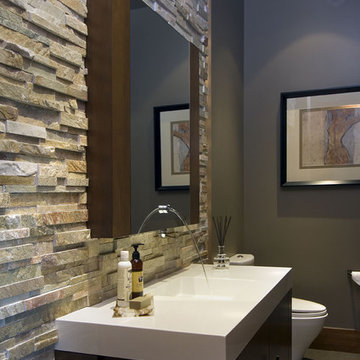
Cabinetry: Old World Kitchens (oldworldkitchens.com)
Photography: Bob Young (bobyoungphoto.com)
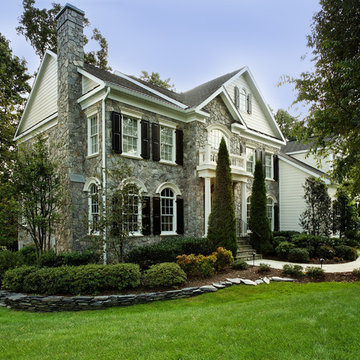
Water-damaged stucco was replaced with stone veneer, fiber-cement siding, composite trim & moldings and a variety of architectural elements.
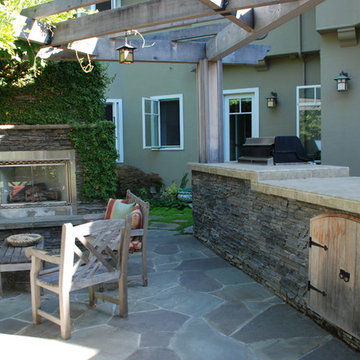
Outdoor patio area featuring barbecue island and outdoor fireplace.
Stacked Stone Designs & Ideas
11



















