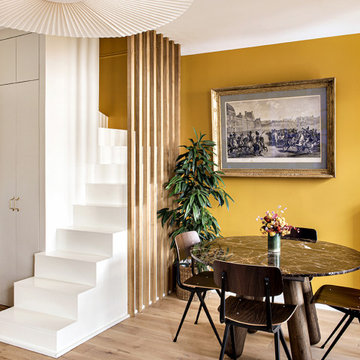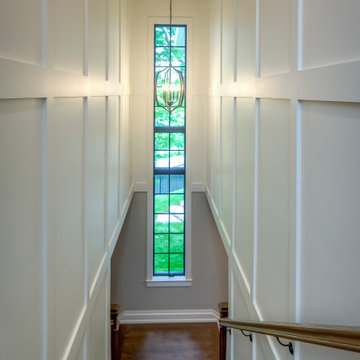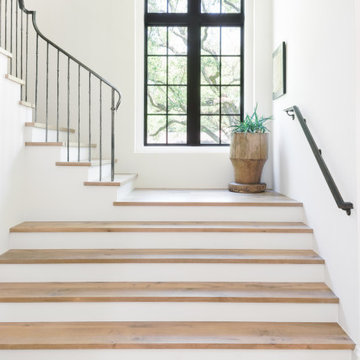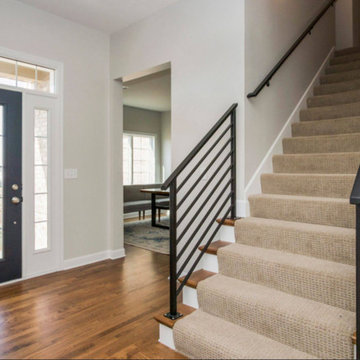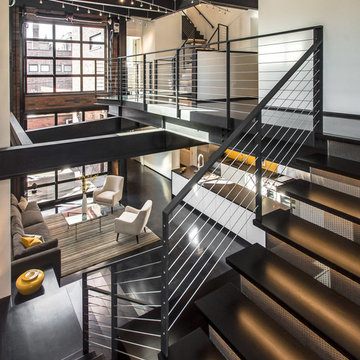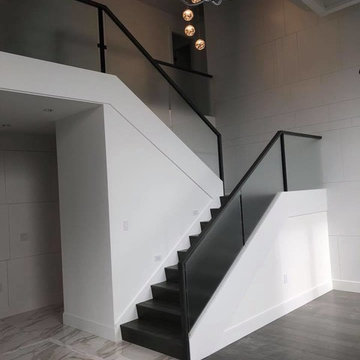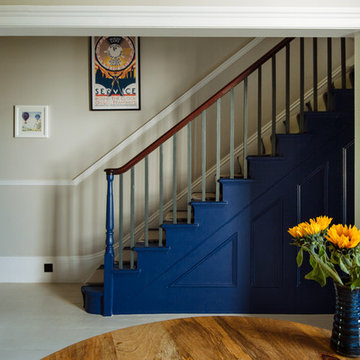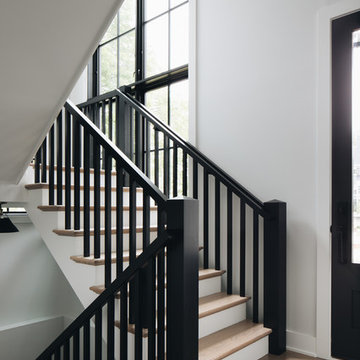555,323 Staircase Design Photos
Sort by:Popular Today
201 - 220 of 555,323 photos
Find the right local pro for your project
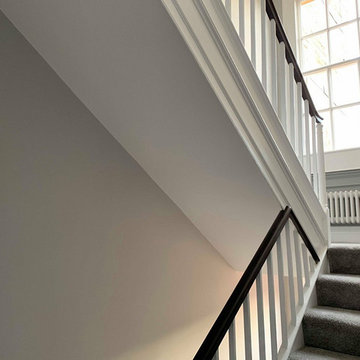
Listed building full rooms renovation, walls, ceilings, woodwork, shutters and sash window refurbishment including draught proofing.
It’s a pleasure to restore great architecture !
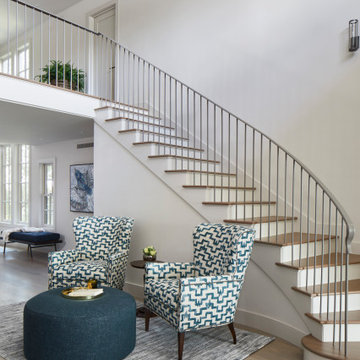
Interior Design by GREER Interior Design & CG&S Design-Build; Photography by Andrea Calo
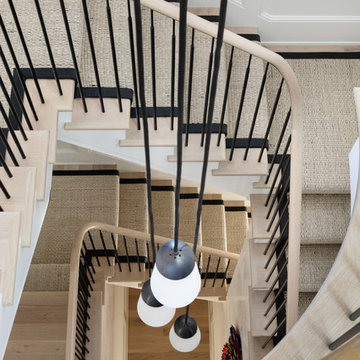
Austin Victorian by Chango & Co.
Architectural Advisement & Interior Design by Chango & Co.
Architecture by William Hablinski
Construction by J Pinnelli Co.
Photography by Sarah Elliott
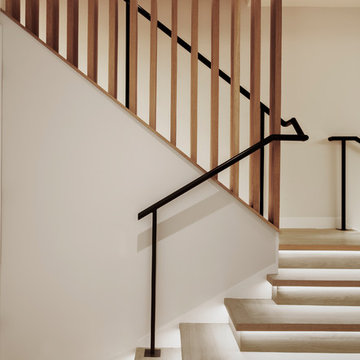
A new modern stair leads one from the main floor to the entertainment room. The stair lighting generates surprise, wonder and comfort. All design and architecture by Ted Pratt Architect.
555,323 Staircase Design Photos
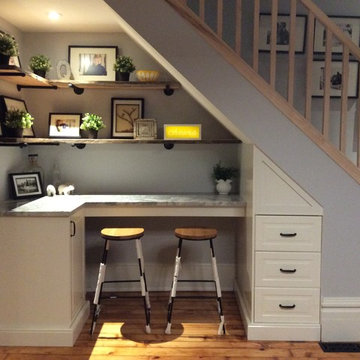
We added custom storage and a desk area under these stairs to optimize usable space for our client.
11
