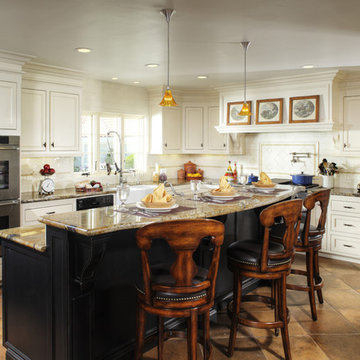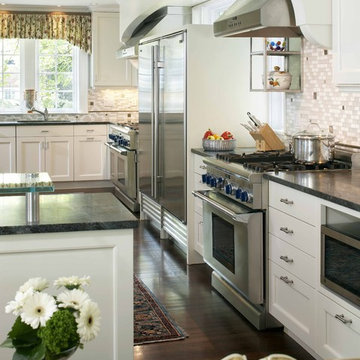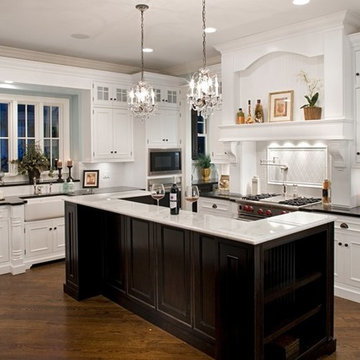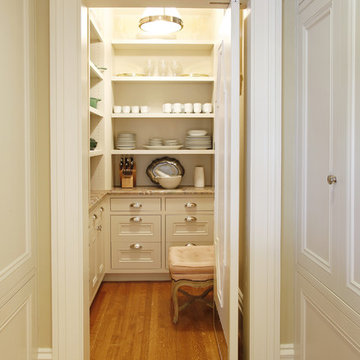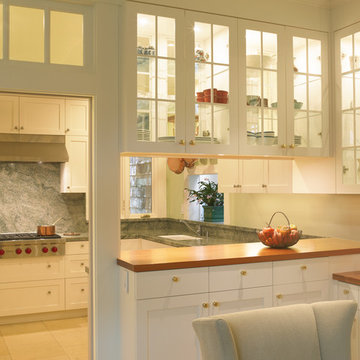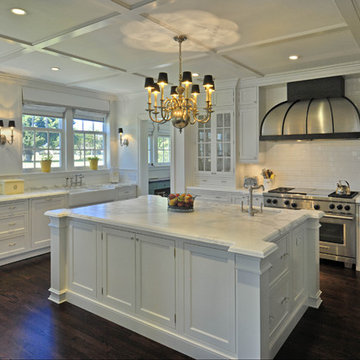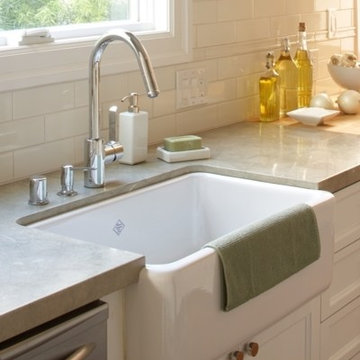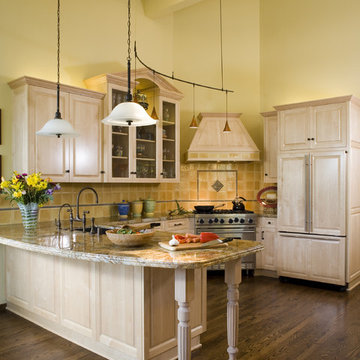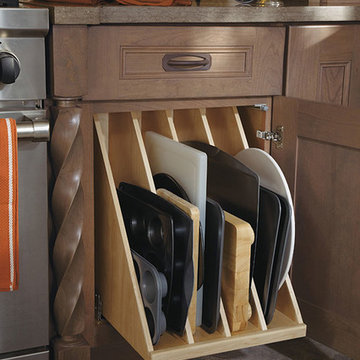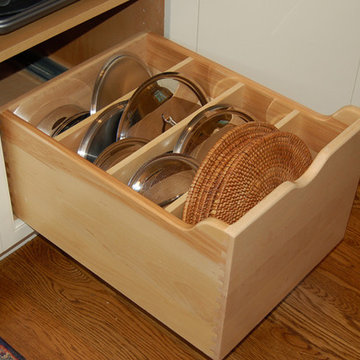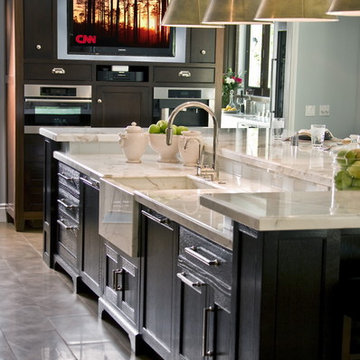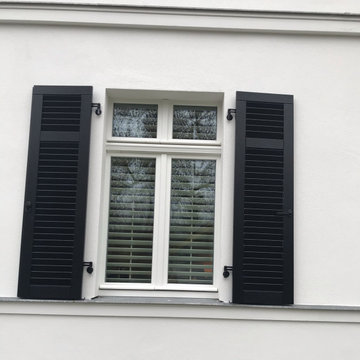773,900 Traditional Kitchen Design Photos
Sort by:Popular Today
2781 - 2800 of 773,900 photos
Item 1 of 2
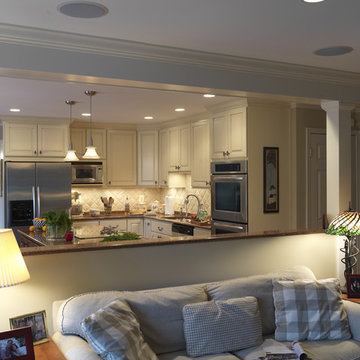
Case Design/Remodeling Inc
Project Designer: Nicole Zeigler
ADP: Lisa Magee
Job #: 12614073
Find the right local pro for your project
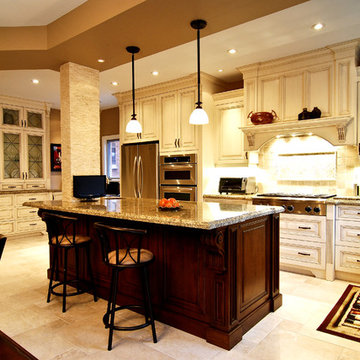
Originally, this small kitchen with a peninsula counter and separate adjacent dining room was stifling, complete with dated and worn finishes.
The new kitchen space with large island and eat-in dining area is the result of an extensive renovation that opened up three smaller spaces into one large area. The new large format windows add a bright and airy feel to the kitchen area while the rustic stone finishes compliment the delicately glazed cabinets that change in elevation for added visual effect. The dark wood finish on the island bar that features a secondary sink, pot storage and natural stone tiles along the supporting column creates a focal point for this sprawling kitchen. Layered lighting, strategic paint schemes and a variety of refined yet rustic finishes make this kitchen with built-in laptop desk, display cabinet and bar seating the perfect space to entertain guests or enjoy a meal with family.
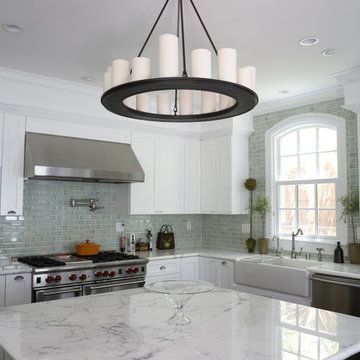
Large Kitchen Island, Marble countertops, crackle ceramic subway tile backsplash

This compact end cabinet is the perfect place for storing kitchen floor cleaning supplies.
Photos by Chris Veith.

The clients believed the peninsula footprint was required due to the unique entry points from the hallway leading to the dining room and the foyer. The new island increases storage, counters and a more pleasant flow of traffic from all directions.
The biggest challenge was trying to make the structural beam that ran perpendicular to the space work in a new design; it was off center and difficult to balance the cabinetry and functional spaces to work with it. In the end it was decided to increase the budget and invest in moving the header in the ceiling to achieve the best design, esthetically and funcationlly.
Specific storage designed to meet the clients requests include:
- pocket doors at counter tops for everyday appliances
- deep drawers for pots, pans and Tupperware
- island includes designated zone for baking supplies
- tall and shallow pantry/food storage for easy access near island
- pull out spice near cooking
- tray dividers for assorted baking pans/sheets, cutting boards and numerous other serving trays
- cutlery and knife inserts and built in trash/recycle bins to keep things organized and convenient to use, out of sight
- custom design hutch to hold various, yet special dishes and silverware
Elements of design chosen to meet the clients wishes include:
- painted cabinetry to lighten up the room that lacks windows and give relief/contrast to the expansive wood floors
- monochromatic colors throughout give peaceful yet elegant atmosphere
o stained island provides interest and warmth with wood, but still unique in having a different stain than the wood floors – this is repeated in the tile mosaic backsplash behind the rangetop
- punch of fun color used on hutch for a unique, furniture feel
- carefully chosen detailed embellishments like the tile mosaic, valance toe boards, furniture base board around island, and island pendants are traditional details to not only the architecture of the home, but also the client’s furniture and décor.
- Paneled refrigerator minimizes the large appliance, help keeping an elegant feel
Superior cooking equipment includes a combi-steam oven, convection wall ovens paired with a built-in refrigerator with interior air filtration to better preserve fresh foods.
Photography by Gregg Willett
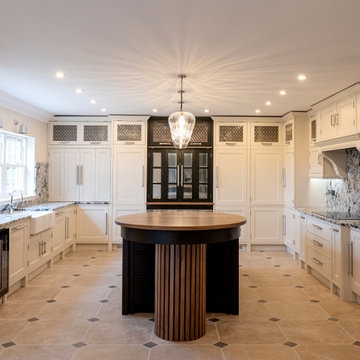
The kitchen is a stunning fusion of traditional and modern styles, creating a sophisticated and inviting space. The two-tone color contrast of pitch black and stone II brings a contemporary edge to the classic shaker design, adding depth and character to the room. The mesh fronted cabinets, beaded face frames, and the elegant library ladder all contribute to the luxurious feel of the space.
With a corner pantry and top box cabinets accessed by the library ladder, there is plenty of storage space for all kitchen essentials, ensuring a clutter-free environment. The chrome hardware adds a touch of sleekness and refinement to the overall look.
Contrasting the traditional elements of the cabinets is a modern bar table, providing a stylish spot for casual dining or entertaining guests. This blend of traditional and modern features creates a kitchen that is not only functional but also exudes style and sophistication, making it a truly inviting and chic space in the home
773,900 Traditional Kitchen Design Photos
140
